What do you wish.....
folkvictorian
12 years ago
Related Stories
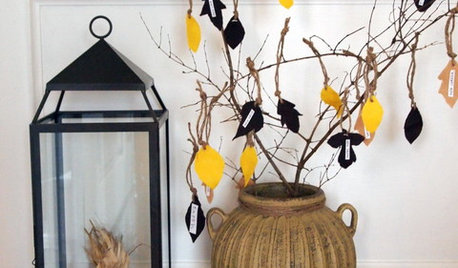
FALL AND THANKSGIVINGDIY: Create a Dream Tree for Fall
Hang your wishes and thanks on a heartfelt arrangement of branches and leaves
Full Story
GARDENING GUIDES6 New Plant Varieties That Beat Out Their Parents
With better resistance and fewer demands, these garden beauties are worth a spot on your wish list
Full Story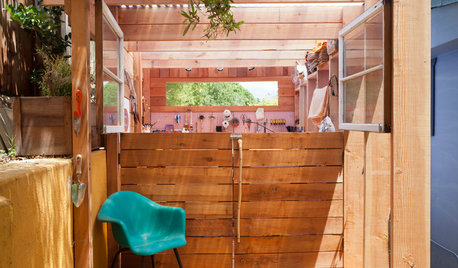
STUDIOS AND WORKSHOPSA Compact Shed Makes Room for Storage, Creativity and Style
With a tidy workspace, neatly hidden trash cans and even a mini patio, this inspired shed meets everything on a creative couple's wish list
Full Story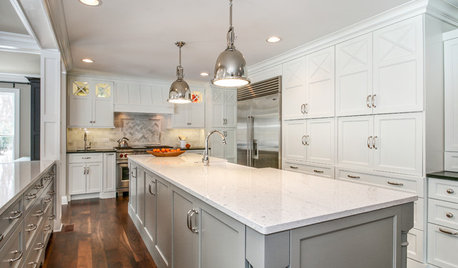
BEFORE AND AFTERSInside Houzz: Ideabooks Propel a Major Chicago Remodel
Communicating redesign wishes was easy for a homeowner with Houzz’s tools at her fingertips
Full Story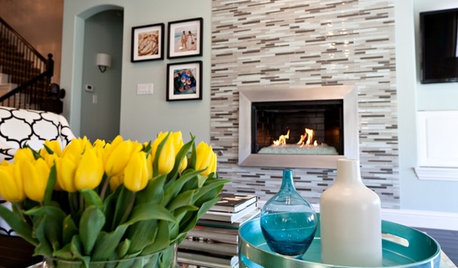
HOUZZ TOURSHouzz Tour: A Modern Home for Newlyweds
Designer Abbe Fenimore Shows How to Mix Wish Lists for Beautiful Results
Full Story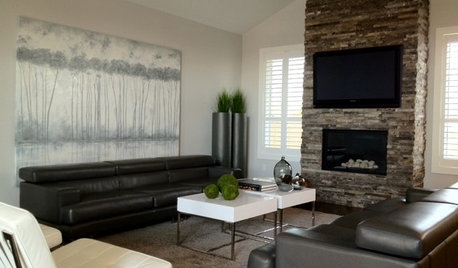
HOUZZ TOURSMy Houzz: Contemporary Beauty in an Ontario Home
Rich colors, sleek lines and a backyard oasis fulfill both halves of a Canadian couple's wish list for their upgraded home
Full Story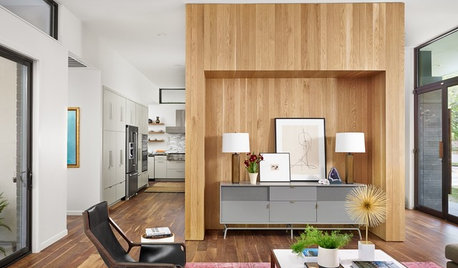
THE ART OF ARCHITECTURE4 Homes With Major Storage That Looks Great
Wish you had more room for your stuff? Get ideas from these inspiring built-in storage designs
Full Story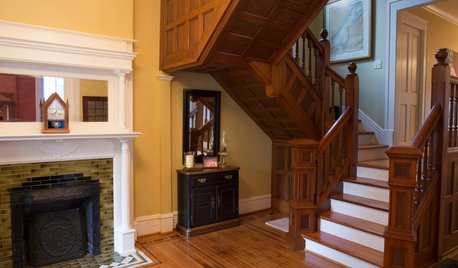
MY HOUZZMy Houzz: Attention to Detail Revives a Century-Old Louisville Home
After 13 years of wishful thinking, a couple complete a 5-year renovation in their historic Highlands neighborhood
Full Story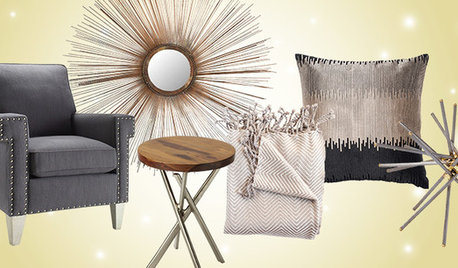
SHOP HOUZZShop Houzz: Up to 75% Off Guest Room Essentials
Outfit your spare bedroom with everything guests could wish for, all at deep discounts
Full Story0
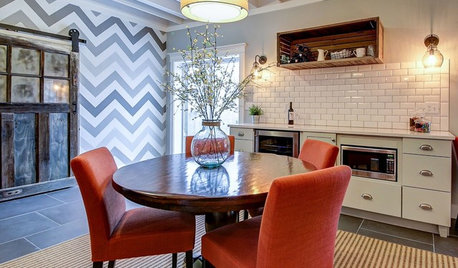
BASEMENTSIndustrial Farmhouse Style in a Fun-Filled Basement
A family’s wish-list items are all here: TV lounge, snack bar, Lego-playing spot, home office, guest bedroom and soaking tub
Full Story




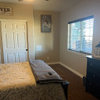
mtnrdredux_gw
nancybee_2010
Related Discussions
What do you wish you knew before you started a Greenhouse?
Q
Now, you're done-what do you wish you had known while planning?
Q
What do you wish you had in your kitchen....
Q
What do you wish you knew when you first started gardening?
Q
hoosiergirl
lolauren
LuAnn_in_PA
mtnrdredux_gw
lavender_lass
mtnrdredux_gw
lolauren
mtnrdredux_gw
mtnrdredux_gw
justgotabme
musicteacher
forhgtv
lynninnewmexico
busybee3
rmkitchen
natal
tinam61
Oakley
nancybee_2010
lori316
joyce_6333
natal
folkvictorianOriginal Author
joyce_6333
lori316
natal
justgotabme
bird_lover6
joyce_6333
beaglesdoitbetter1
pps7
Valerie Noronha
deborah1950
joyce_6333
folkvictorianOriginal Author
juliekcmo
lori316
goldengirl327
joyce_6333