Now, you're done-what do you wish you had known while planning?
eks6426
14 years ago
Featured Answer
Comments (68)
stacys
14 years agojudydel
14 years agoRelated Discussions
Goat people: What do you wish you'd known before getting them?
Comments (14)I wish I would have known how much fun they are to have around. I would have had them sooner. Not over feeding them grain is important. You can kill them with kindness...and they are pretty convincing when they tell you they are starving. I have a dozen goats of various breeds and ages and mine free range with no problem. They are a friendly group and the first few weeks I stayed with them and walked with them where they were allowed to be. Now they have their own routine. I still need to walk out back with them to get them out of the barn, but once they start eating I can slip away without them following me. They seem to keep the same routine everyday...browsing their favorite spots in the same order....finishing with the pine trees then back to the barn. One thing I do keep in mind now, is that when I am purchasing a goat, I make sure they have been handled and are used to people. They are just easier to handle when you do need to get ahold of one for hoof trimming or whatever. Have fun! Carrie...See MoreDream Thread! (What do you wish you had now?)
Comments (35)Here are links to some of the earlier threads . . . http://ths.gardenweb.com/forums/load/build/msg0708180218905.html - unique/favorite features in your build.... http://ths.gardenweb.com/forums/load/build/msg051803107471.html - Things you couldn't live without or wish you had added http://ths.gardenweb.com/forums/load/build/msg012331272427.html - What things did you find needed adjusting or changed? http://ths.gardenweb.com/forums/load/build/msg052337148911.html - is there anything you wish you had done http://ths.gardenweb.com/forums/load/build/msg1011400927581.html - What about your new build makes your life easier; what doesn't ? http://ths.gardenweb.com/forums/load/build/msg0913570232282.html - Brands/Products That I'd Use Again http://ths.gardenweb.com/forums/load/build/msg0321442732113.html - Share your best sites for deals on supplies! http://ths.gardenweb.com/forums/load/build/msg0818041222629.html - To help others - Things I would do different and things i love! http://ths.gardenweb.com/forums/load/build/msg021705141306.html - Things I wish I'd specified on my plans http://ths.gardenweb.com/forums/load/build/msg0120301431285.html - It's been two years...what I've learned, would change, etc... http://ths.gardenweb.com/forums/load/build/msg0901543214301.html - Biggest Mistakes? http://ths.gardenweb.com/forums/load/build/msg0521381417863.html - Help!!! Have I forgotten anything? http://ths.gardenweb.com/forums/load/build/msg122305046544.html - designing electrical in house http://ths.gardenweb.com/forums/load/build/msg0316075322256.html - doing whole house audio...See Moreis there anything you wish you had done
Comments (48)cpartist, You understand where I'm coming from. I'm not an artist, but I'm gathering photographs and making sketches (I'm certain they're not as good as yours), and I don't want to feel that I'm being a pest. On the other hand, I'm thinking about last fall when I had a guy over here to rip out my girls' hall bath tub (which was sinking into the crawl space -- not good) and replace it with a walk-in tile shower. I bought the tile myself -- large tile for the wall, small tile for the floor -- and I just assumed that he'd use the small tile as an accent in the storage niche. He thought I wanted it to blend in with the rest of the wall. Because I was here at the house while he was working, I saw what he was doing, and he did what I wanted. But if I hadn't been here, I couldn't have criticized him because I did not say I wanted the accent tile in the niche. Lesson learned. GreenDesigns, I believe what you're saying!...See MoreWhat do you wish you had done differently? Part 2
Comments (8)PLEASE DO NOT POST TO THIS THREAD ANY MORE! There are 2 other "Part 2" threads already going on, both of which are longer than this one. So please ... let this thread drop off quickly and keep one or both of the others active. The other two threads are titled: "What would you have done differently -- Thread 2" (started Jan 29 with 18 follow ups, last one on Feb 10) http://ths.gardenweb.com/forums/load/kitchbath/msg0120454910596.html and: "What do you wish you had done differently? [Part 2]" started on Feb 5 with 15 follow ups (linked below). The original thread: "What do you wish you had done differently?" started on 7-23-07 and reached its 150 maximum on 1-23-08. At the current rate of new postings, it should drop off in about 6-1/2 weeks!! Not very much time left. I hesitate to say this (and hope no one takes offense), but the solution to keeping threads active longer is to limit new postings, if thats possible. Perhaps more use of the "conversations" side (see top of page) would help, but it seems not too many check in over there. Here is a link that might be useful: What do you wish you had done differently? [Part 2]...See Moreamberley
14 years agomondragon
14 years agorosie
14 years agolisa_a
14 years agoformerlyflorantha
14 years agorhome410
14 years agolisa_a
14 years agomari_joan
14 years agostarfish24
14 years agomls99
14 years agopinch_me
14 years agodonnakay2009
14 years agochicagoans
14 years agojrueter
14 years agokristine_2009
14 years agocali_wendy
14 years agowillowdecor
14 years agofunction_first
14 years agolisaslists2000
14 years agodonka
14 years agonursetammi
14 years agobrachl
14 years agoweiss528i
14 years agoformerlyflorantha
14 years agokitchen1921
14 years agojoy910
14 years agoamberley
14 years agoangela12345
13 years agoe4849
13 years agobenjayva
13 years agocaligal
13 years agoformerlyflorantha
13 years agodesertsteph
13 years agosally123
13 years agodlr98004
13 years agoctincc
13 years agoshelayne
13 years agoctincc
13 years agoformerlyflorantha
13 years agodebrak_2008
13 years agonishka
13 years agomelissastar
13 years agolindamarie
13 years agocross_stitch
13 years agoefc54
13 years agopinch_me
13 years agoellendi
13 years ago
Related Stories

HOME TECHHigh-Tech Tips for Securing Your House While You're Away
Prevent burglaries when you're traveling by using the latest gadgets, apps and online services
Full Story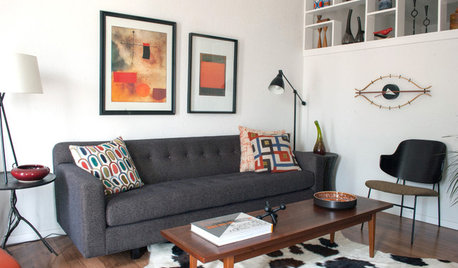
LIFEMake Money From Your Home While You're Away
New services are making occasionally renting your home easier than ever. Here's what you need to know
Full Story
WORKING WITH PROSHow to Find Your Renovation Team
Take the first steps toward making your remodeling dreams a reality with this guide
Full Story
HOUSEKEEPINGThree More Magic Words to Help the Housekeeping Get Done
As a follow-up to "How about now?" these three words can help you check more chores off your list
Full Story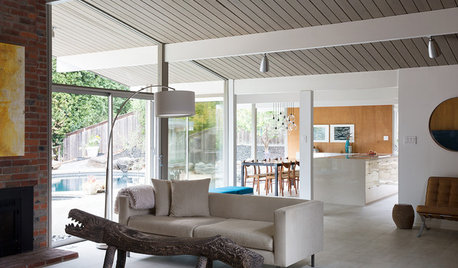
MODERN HOMESHouzz Tour: Updating an Eichler While Preserving Its Spirit
Architects and builders keep this home’s integrity intact while remodeling the kitchen, creating a master suite and adding energy efficiency
Full Story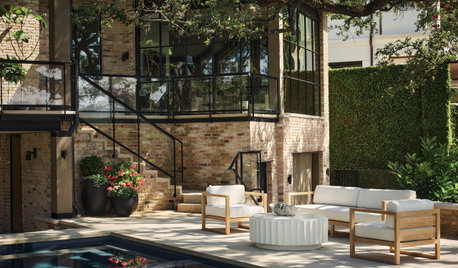
LANDSCAPE DESIGNWhile It’s Still Hot Outside, Design a Landscape for Cooling
Summer is a good time to plan for a yard that will bring temperatures down
Full Story
REMODELING GUIDESHow to Remodel Your Relationship While Remodeling Your Home
A new Houzz survey shows how couples cope with stress and make tough choices during building and decorating projects
Full Story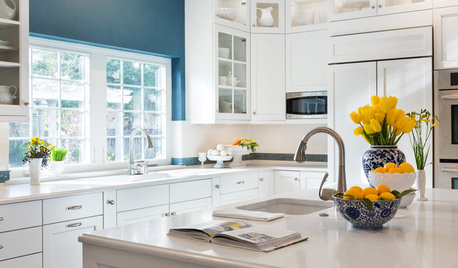
SELLING YOUR HOUSE9 Tips for Living a (Semi-)Normal Life While Your Home Is Being Shown
Preparation, routine and treats help you make the house you’re selling presentable at a moment’s notice
Full Story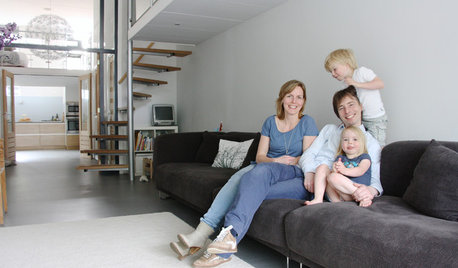
REMODELING GUIDESHow to Protect (Even Enhance!) Your Relationship While Renovating
No home improvement project is worth a broken heart. Keep your togetherness during a remodel with this wise advice
Full Story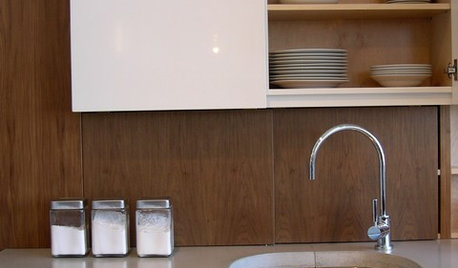
KITCHEN WORKBOOK8 Kitchen Amenities You'll Really Wish You Had
Keep kitchen mayhem and muck to a minimum with these terrific organizers and other time-saving, mess-preventing features
Full Story


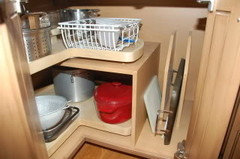



igloochic