Multiple Code Violations
don-ump
16 years ago
Related Stories

CONTRACTOR TIPSBuilding Permits: 10 Critical Code Requirements for Every Project
In Part 3 of our series examining the building permit process, we highlight 10 code requirements you should never ignore
Full Story
CONTRACTOR TIPSBuilding Permits: What to Know About Green Building and Energy Codes
In Part 4 of our series examining the residential permit process, we review typical green building and energy code requirements
Full Story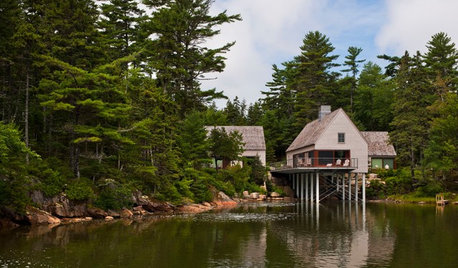
ARCHITECTUREIt Takes a Village: 2 Homes Made of Multiple Structures
Separate buildings join in style and intention in these home bases, showing that sometimes more is just right
Full Story
BATHROOM DESIGNKey Measurements to Help You Design a Powder Room
Clearances, codes and coordination are critical in small spaces such as a powder room. Here’s what you should know
Full Story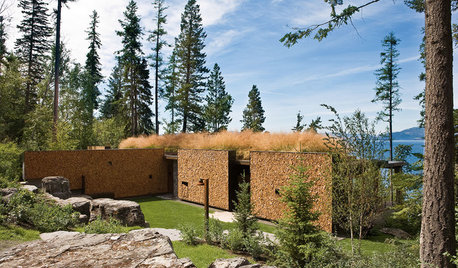
MODERN HOMESHouzz Tour: A Modern Take on a Montana Log House
Multiple buildings form a vacation compound that's more like environmental art than architecture
Full Story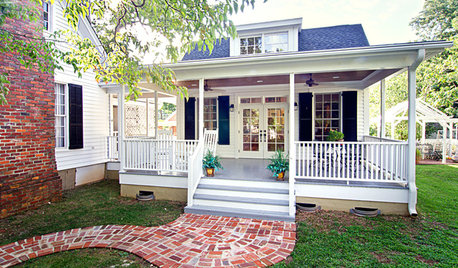
LIFE8 Ways to Make an Extra-Full Nest Work Happily
If multiple generations or extended family shares your home, these strategies can help you keep the peace
Full Story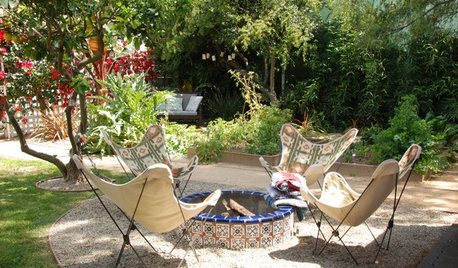
HOUZZ TOURSMy Houzz: An Outdoor Entertaining Paradise in Long Beach
A 1929 Spanish-style home’s open layout and multiple courtyards provide lots of room for a California couple to socialize
Full Story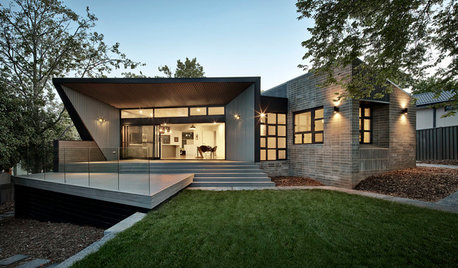
ARCHITECTUREHouzz Tour: A Contemporary Family Home Opens to Views and Light
With spaces for hanging together and going solo, this energy-efficient house works on multiple levels
Full Story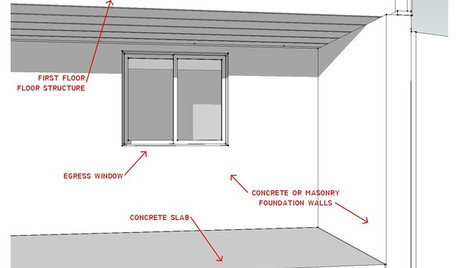
REMODELING GUIDESKnow Your House: The Steps in Finishing a Basement
Learn what it takes to finish a basement before you consider converting it into a playroom, office, guest room or gym
Full Story
CONTRACTOR TIPSBuilding Permits: When a Permit Is Required and When It's Not
In this article, the first in a series exploring permit processes and requirements, learn why and when you might need one
Full StorySponsored



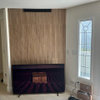

terribletom
terribletom
Related Discussions
Code Violation or a Nothing Issue?
Q
This HAS to be a code violation-solution?
Q
Bathroom Renovation/Code Violation?
Q
What to do? Solutions to prevent pipe freezing violate code
Q
randy427
don-umpOriginal Author
bigbird_1
randy427
rtscoach
itsunclebill
don-umpOriginal Author
Ron Natalie
don-umpOriginal Author
davidandkasie
Ron Natalie
don-umpOriginal Author
Ron Natalie
bigbird_1
terribletom
sparky101
don-umpOriginal Author