I am re-wiring my kitchen and need advice on microwave outlet
old_skool
16 years ago
Featured Answer
Sort by:Oldest
Comments (37)
davidlaferney
16 years agoRelated Discussions
Oops, I need a cable outlet in new backsplash...advice?
Comments (9)Ours is also in an upper cabinet with the cable run through the bottom of the cabinet. The height of the TV hides the cable. The cable/satellite box also sits in that corner (it couldn't be put inside a cabinet b/c of the remote needed to change channels, etc. One additional advantage of putting it inside the cabinet is that if you later decide you don't want a TV there or decide to move it elsewhere, you won't have an unused cable outlet sitting on/breaking up your backsplash. One warning though...it does reduce the usable depth of that area by a little b/c the cable hook up sticks out an inch or two b/f dropping down to the floor of the cabinet. We store bowls there so it's really not a problem for us, but it might for you if you utilize the entire depth of the bottom of the cabinet. Cable Connection inside 23"x12" Cabinet Here's a view of the area (We have since moved the cable/satellite box to the other side of the TV...flush against the oven cabinet...so it's even less noticeable.)...See MoreAdvice needed re: wiring connection
Comments (2)You know, just saw there's an actual forum for wiring alone. I dont know how to paste this into that forum so I'll reask my question there. Javgat...See MoreCan I use a 14/3 extension cord with a 16/3 wired microwave???
Comments (2)It is always ok to use bigger wire, which is indicated by a smaller guage number (isn't the world logical?). I.e., the #14 extension cord is bigger than #16 and so is more capable of carrying the current drawn by a load. The load (microwave) basically draws as much as it needs regardless of the wire, and too small a wire size would overheat. The circuit breaker should trip if the load tries to draw too much. Manufacturers are allowed to use #16 when they design and test equipment to make sure it is safe, so it is ok if they installed #16 coming out of the microwave The smallest wire allowed to be put in house walls is #14, in order to avoid overheating with maximum loads on a 15 amp circuit breaker. It is a good idea to use heavy extension cords when they are needed for temporary situations. Code prohibits "permanent" use of extension cords in place of fixed wiring....See MoreMicrowave wiring to outlet box with no face plate
Comments (10)I see I was too brief and got spanked because my comment was easily misinterpreted. I didn't mean detach the box and push it into the wall void. I meant build a recessed area of the wall and install a box (or the box) back behind the plane of the recessed area. No problem with code, but not trivial depending on how the cabinet is mounted, how the existing box is mounted, and where the box's cable is tied down. A clock box may not have the depth needed for the microwave oven plug, which is larger than that used by a clock and which has a stiffer cord. But the idea is good and there may be suitable units out there, including recessed panels intended for wall-mounted TVs. How much does the microwave oven stick out with the present situation?...See Moreradioguy4ever
16 years agoold_skool
16 years agobrickeyee
16 years agoold_skool
16 years agopetey_racer
16 years agodavidlaferney
16 years agocobraguy
16 years agoold_skool
16 years agoold_skool
16 years agohendricus
16 years agoold_skool
16 years agoold_skool
16 years agortscoach
16 years agoold_skool
16 years agoold_skool
16 years agohendricus
16 years agoold_skool
16 years agopetey_racer
16 years agohendricus
16 years agoold_skool
16 years agobob_cville
16 years agoold_skool
16 years agoradioguy4ever
16 years agoold_skool
16 years agohendricus
16 years agobob_cville
16 years agopetey_racer
16 years agoold_skool
16 years agoold_skool
16 years agopetey_racer
16 years agopetey_racer
16 years agoDavidR
16 years agoold_skool
16 years agopetey_racer
16 years agoRon Natalie
8 years ago
Related Stories

KITCHEN DESIGNSmart Investments in Kitchen Cabinetry — a Realtor's Advice
Get expert info on what cabinet features are worth the money, for both you and potential buyers of your home
Full Story
HEALTHY HOMEHow to Childproof Your Home: Expert Advice
Safety strategies, Part 1: Get the lowdown from the pros on which areas of the home need locks, lids, gates and more
Full Story
REMODELING GUIDESContractor Tips: Advice for Laundry Room Design
Thinking ahead when installing or moving a washer and dryer can prevent frustration and damage down the road
Full Story
KITCHEN APPLIANCES9 Places to Put the Microwave in Your Kitchen
See the pros and cons of locating your microwave above, below and beyond the counter
Full Story
KITCHEN STORAGEKnife Shopping and Storage: Advice From a Kitchen Pro
Get your kitchen holiday ready by choosing the right knives and storing them safely and efficiently
Full Story
GREAT HOME PROJECTSPower to the People: Outlets Right Where You Want Them
No more crawling and craning. With outlets in furniture, drawers and cabinets, access to power has never been easier
Full Story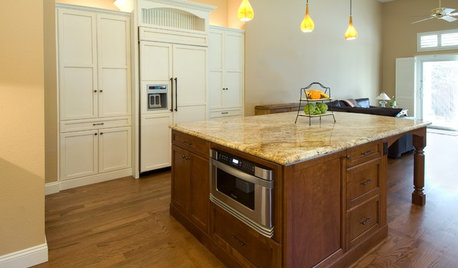
KITCHEN DESIGNDiscover the Pull of Microwave Drawers
More accessible, less noticeable and highly space efficient, microwave drawers are a welcome newcomer in kitchen appliances
Full Story
LIFEEdit Your Photo Collection and Display It Best — a Designer's Advice
Learn why formal shots may make better album fodder, unexpected display spaces are sometimes spot-on and much more
Full Story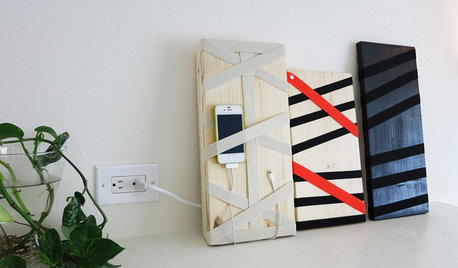
DIY PROJECTSHide All Those Wires in a DIY Charging Station
Keep your gadgets handy and charged with a flexible storage board you can design yourself
Full Story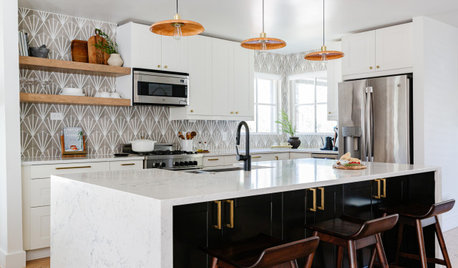
HOUSEKEEPINGThe Quick and Easy Way to Clean a Microwave
All you need is water and a couple of other natural ingredients to get your appliance sparkling and smelling fresh again
Full Story


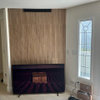
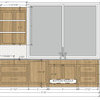

old_skoolOriginal Author