GFCI tied together and other bathroom questions
pete_p_ny
16 years ago
Related Stories
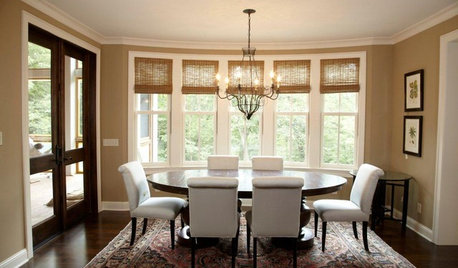
Woven Wood Shades Tie Rooms Together
Contrasting sharp modern edges or complementing a contemporary look, these window shades are a lovely finishing touch for any room
Full Story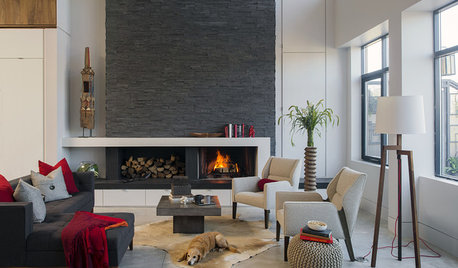
LOFTSHouzz Tour: Tying Together a Boston Loft
Walnut and other elements weave throughout a family’s condo, filled with multipurpose spaces and newly maximized views
Full Story
REMODELING GUIDESSurvive Your Home Remodel: 11 Must-Ask Questions
Plan ahead to keep minor hassles from turning into major headaches during an extensive renovation
Full Story
PRODUCT PICKSGuest Picks: 20 Decor Pieces to Pull a Room Together
Use these rugs, pillows, holders and other pieces to give your rooms a finished look
Full Story
KITCHEN DESIGN9 Questions to Ask When Planning a Kitchen Pantry
Avoid blunders and get the storage space and layout you need by asking these questions before you begin
Full Story
ORGANIZINGPre-Storage Checklist: 10 Questions to Ask Yourself Before You Store
Wait, stop. Do you really need to keep that item you’re about to put into storage?
Full Story
REMODELING GUIDES9 Hard Questions to Ask When Shopping for Stone
Learn all about stone sizes, cracks, color issues and more so problems don't chip away at your design happiness later
Full Story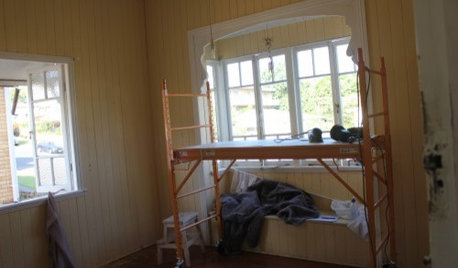

MOST POPULAR8 Questions to Ask Yourself Before Meeting With Your Designer
Thinking in advance about how you use your space will get your first design consultation off to its best start
Full Story
DOORS5 Questions to Ask Before Installing a Barn Door
Find out whether that barn door you love is the right solution for your space
Full Story


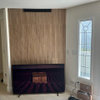
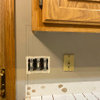
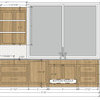
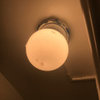
normel
talley_sue_nyc
Related Discussions
Finished Bathroom Pics (two bathrooms!)--very pic heavy
Q
Bathroom door handle finish in relation to other door handles.
Q
Two other period bathrooms.
Q
Pocket Door for Bathroom - Brickeeye, and Others
Q
brickeyee