Please help me with this K&T/14-3/12-2 mess (long, complicated)
brooksideiris
15 years ago
Related Stories

MOST POPULARA Fine Mess: How to Have a Clean-Enough Home Over Summer Break
Don't have an 'I'd rather be cleaning' bumper sticker? To keep your home bearably tidy when the kids are around more, try these strategies
Full Story
LIFE12 House-Hunting Tips to Help You Make the Right Choice
Stay organized and focused on your quest for a new home, to make the search easier and avoid surprises later
Full Story
MOVINGRelocating Help: 8 Tips for a Happier Long-Distance Move
Trash bags, houseplants and a good cry all have their role when it comes to this major life change
Full Story
WORKING WITH PROS3 Reasons You Might Want a Designer's Help
See how a designer can turn your decorating and remodeling visions into reality, and how to collaborate best for a positive experience
Full Story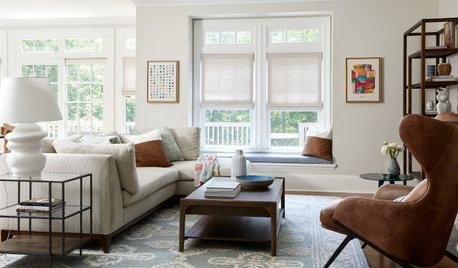
HOUSEKEEPINGHow to Relax and Put Housework in Its Place
If household disarray is making you stressed and unhappy, try approaching it with a different point of view
Full Story
PETSDealing With Pet Messes: An Animal Lover's Story
Cat and dog hair, tracked-in mud, scratched floors ... see how one pet guardian learned to cope and to focus on the love
Full Story
LIFEDecluttering — How to Get the Help You Need
Don't worry if you can't shed stuff and organize alone; help is at your disposal
Full Story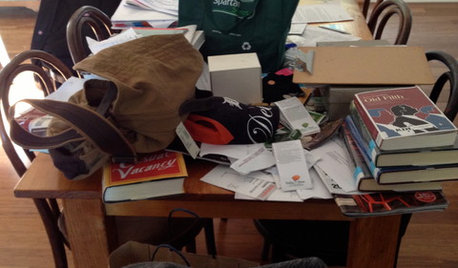
LIFEAnatomy of a Family-Size Mess
Study your home’s dumping grounds to figure out what organizational systems will work — then let yourself experiment
Full Story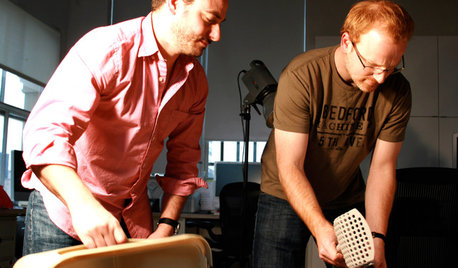
TASTEMAKERSModko Litter Boxes Address the Mess
A design duo has reinvented the much-maligned cat box, with an award-winning result
Full StorySponsored
More Discussions




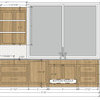

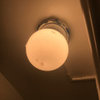

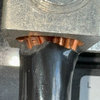
petey_racer
brooksideirisOriginal Author
Related Discussions
Menu help, please...complications!
Q
I'm a mess and way too hung up on labels and rules. Help me!
Q
Please help!!!! Advice on 1/4 gap between Kitchen Cabinet doors.
Q
Please help!!!! Advice on 1/4 gap/reveal btwn Kitchen Cabinet doors
Q
spencer_electrician
terribletom
spencer_electrician
pharkus
brooksideirisOriginal Author
brooksideirisOriginal Author
brooksideirisOriginal Author
pharkus
terribletom
terribletom