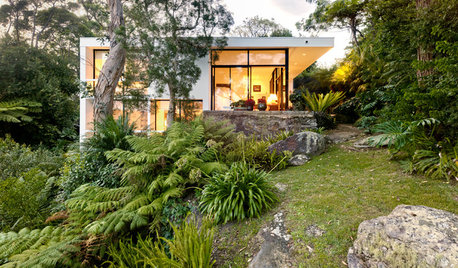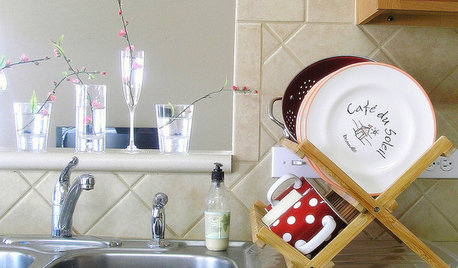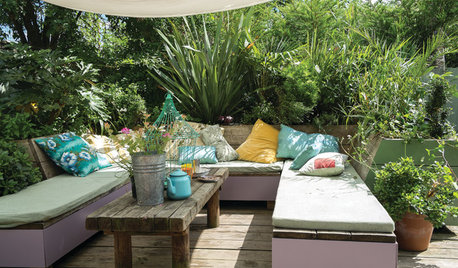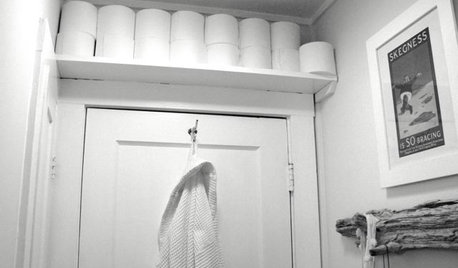Window placement? Where sink?
kats_meow
12 years ago
Related Stories

THE ART OF ARCHITECTUREHow to Make Your House Feel at Home Where It Is
Take cues from nature for placement, materials, shapes and patterns, for a house that sits well in its surroundings
Full Story
KITCHEN DESIGNWhere Should You Put the Kitchen Sink?
Facing a window or your guests? In a corner or near the dishwasher? Here’s how to find the right location for your sink
Full Story
REMODELING GUIDESWhere to Splurge, Where to Save in Your Remodel
Learn how to balance your budget and set priorities to get the home features you want with the least compromise
Full Story
THE HARDWORKING HOMEWhere to Put the Laundry Room
The Hardworking Home: We weigh the pros and cons of washing your clothes in the basement, kitchen, bathroom and more
Full Story
GREAT HOME PROJECTSPower to the People: Outlets Right Where You Want Them
No more crawling and craning. With outlets in furniture, drawers and cabinets, access to power has never been easier
Full Story
MORE ROOMSTech in Design: Where to Put Your Flat-Screen TV
Popcorn, please: Enjoy all the new shows with a TV in the best place for viewing
Full Story
MORE ROOMSWhere to Put the TV When the Wall Won't Work
See the 3 Things You'll Need to Float Your TV Away From the Wall
Full Story
KITCHEN DESIGNYour Kitchen: Where to Stash the Dish Towels
Solve the Dish Towel Dilemma With 13 Ways to Keep Them Handy and Dry
Full Story
LIFEHouzz Call: Where (and What) Are You Reading This Summer?
Whether you favor contemporary, classic or beach reads, do the long and lazy days of summer bring out the lit lover in you?
Full Story
BATHROOM DESIGNBathroom Storage: Where to Keep the TP?
The Houzz community steps in with 19 tidy toilet paper storage solutions
Full Story






kats_meowOriginal Author
blfenton
Related Discussions
Need prep sink? sink placement?
Q
Placement of faucet over 60/40 sink..where?
Q
Prep sink placement in island - where is yours?
Q
Show me your faucet placement at off-center window/sinks?
Q
kats_meowOriginal Author
formerlyflorantha
natal
kats_meowOriginal Author
natal