Prep sink placement in island - where is yours?
I've searched but cannot find a post on prep sink locations on islands. I'm going 'round & 'round with where I want mine & it's driving me bonkers!
We're planning our very first 'real' house after almost 33 years! We live in a remote town in Alaska with great views all around of the Swiss-like mountains so we are excited.
I am lurking on here way too much - the only exercise I've been getting lately is tapping the keyboard :)
My kitchen will be a 12'x 15' L-shape with a 3' x 6' island. Right now, the prep sink is in the corner furthest from the corner main sink. I've thought of placing it in the bottom center so I can have more room on either side. But is it better to have most of the space on just one side?
Thank you! :)
Comments (39)
rhome410
13 years agolast modified: 9 years agoIt depends on where your stove and fridge are in relation to the island, or whatever else you want handy to that sink...But ours is on the corner of the island so it's accessible from the end (which is across from the stove, so handy for prep and filling/emptying pots) and the side (which is across from the oven and mixer area, so I do a lot of baking tasks there). Others can access it easily for handwashing, etc. without intruding on my cooking workspace.
A photo so you can see what I'm talking about. (the main sink is on the wall you can't see, across the island from the oven)
melaska
Original Author13 years agolast modified: 9 years agoThanks, Rhome,
I'll try & post a portion of our plan...it will change slightly from this. The blackened out portion is just the entry.
The deck & greenhouse are at the bottom. The fridge in the upper part will be moved over to the edge. The microwave is above the counter next to the stove. I'm still trying to figure out how I can add a wall oven with a microwave above it but I don't see where it would fit. I have 2 freezers in my pantry. I will have a huge storage room in the basement. We live in Alaska 300 miles from the nearest big city - Anchorage so we stock up when we go. One of my freezers is our 'salmon freezer'...we love our Red salmon! :)
Should I have the pre sink move closer to the bottom edge? So, you wouldn't consider center placement? The only reason I was considering it was because I would be doing a lot of crossing over during prep. I know you're supposed to put the prep sink further from the main sink. But it is right across from the stove which is good.
Thanks for any tips! :)
Related Discussions
Please show me your prep sink faucet placement
Q
Comments (8)Thank you, all. This prep sink is going to really be my main sink unless I have a houseful of people. Since I'm the Lady MacBeth of handwashing when I'm prepping I really need to get this feature right. Do any of you with island seating and sinks opposite feel that the faucet would be too close to someone on the other side of the island? Our island will be 42" wide so I'm assuming 18" of counter will be between the faucet and the person seated there. Does this sound right and is it enough room for the person not to feel cramped or that they're looking at an eyesore (although I do think it is an attractive faucet)?...See MoreIsland prep sinks- where do you keep your paper towels?
Q
Comments (6)For the most part, I've rid my family of paper towel use. There was a thread not so long ago about how to cut down on paper towel use. I do keep a roll on a free standing holder that occasionally gets put out when I've got something nasty to clean up on the floor or the like. For an island prep sink you've only got a few options: -freestanding, holder or no -genius niche in cabs -holder mounted to inside of sink base door -someplace else in the kitchen, like Rhome...See MorePrep Sink Placement in Island
Q
Comments (12)My island is approx. 7.5 ft. long (3 30" cabs) x 48" wide, and I have a 21" x 16" (interior dimension) prep sink at one end. This set up has been great for me. I have only 6" to the end of the island on one side of the sink, but the narrow landing space has been fine for me-- don't use it as a landing space that much, and when I do, no spills yet. I love having more than 5 1/2 ft. of uninterrupted work space on the other side of the prep sink. Besides its placement, two things I love about my prep sink are it's size-- it's big enough to rinse a turkey in, or do just about anything I would like, and my trash/composting/recycling pullouts beneath....See MoreHow do you choose your island size? And prep sink location?
Q
Comments (17)Thanks, all. There is a lot to consider here. We can't move into that dining room because it's a load-bearing wall, and our DR furniture is already cramped in there. Our table + end chairs just fits. All the designs so far were for a 24" cabinet for the prep sink, and one portion of our current double sink seemed like it would be roomy enough for our uses (our biggest colander fits, and it's around 18"). No garbage disposal, so we won't be doing prep directly into the sink. It will be for rinsing veggies, washing hands, and draining pots. I'll have to go see a 24" sink, though we had a 25" single bowl at the last house, which was small for our only sink, but seems like it would be too big as a "spare" sink. My husband still isn't completely convinced about the sink, so I haven't wanted to rock the boat on the sink size. He seems pretty set on ~18 inches. I'm having a hard time really envisioning that pantry wall, even after seeing elevations on the (various, now 4) designers' computers. I've gotten feedback that it would look "best" with deeper flanking tall cabs and recessed inner/counter portion (15-12-15), or "best" with the opposite, with the center/counter part jutting out a bit (13-15-13). Also that it might look bad if it was all the same depth across (either 12" or 13")....See Morejeff_from_oakville
13 years agolast modified: 9 years agoI'm having mine installed in almost exactly the same place as above. On one end of the island, across from the stove between the stove and fridge walls.
Note, I've got a U shaped kitchen with island, sink on one wall, stove on bottom of the U and fridge on the other wall opposite the sink.
rookie_2010
13 years agolast modified: 9 years agoMine is also installed across from the stove on one side of the island. It looks like a good spot to me in the above layout. You can use it without blocking the DW, main sink or refrigerator. Plenty of room left for landing space on the frig side too.
rhome410
13 years agolast modified: 9 years agoCentered would not be good...It would divide up the work areas and subtract from your best prep space. Is there a reason you want to keep it in from the end of the island? Clear prep space is the best thing to have straight across from the stove. It's OK where drawn, or could be ok moved right so it's on the corner. Good reasons for doing both, so whichever you prefer.
Is this a 1-person kitchen, or multiworker? Will anyone be unloading or loading the dw while you're cooking? --For me it'd be a problem to have the fridge so far from the stove, across the cleanup area and past the dishwasher door.
Is your house built or the plans set in stone? I'd really like to see the fridge next to the pantry door, the stove next to it (with a cabinet in between), then a normal corner and the sink on the back wall with dw and dish storage...But it would probably mean turning that diagonal corner into a 90 degree corner, and I'm not sure if that's possible.
melaska
Original Author13 years agolast modified: 9 years agoThank you, Rhome! I really like your ideas - how did you do those changes? The plans are not set in stone - we are just in the beginning stages with our architect.
Another consideration I have is I really like the idea of a raised dishwasher because of my back issues (one reason I'd really like a wall oven). I saw this island from MONTALVO and I really love it! If I did this, maybe I can put the prep sink in the corner where the big one is now?
Where would you put a wall oven? I'd like a microwave above it. What about the upper end where you say 'dishwasher"? I don't use the oven part of my range that often to care about where it is as much as everything else. But, when I do use it...I load it up. Why make 1 meatloaf when you can put 3 in there & on & on.
Maybe I should put the microwave somewhere else since I do use it a lot.
My hubby is stuck on the idea of 'you take out the food in the fridge, move to sink close by then move to cooking surface nearby.' With this new idea of the main sink in the island, that would solve 'his' problem.
To answer your other question...this is a 1-cook kitchen, ME! Hubby is allergic - he breaks out in a sweat. He will do dishes for me when my back is hurting, bless his heart! :)
You can buy the salmon, too! http://www.ppsf.com/ The canned smoked red salmon is HEAVENLY! I'll send you a wonderful smoked salmon dip if you'd like.
Thanks for all your help! :)
Here is a link that might be useful: montalvo's kitchen island with raised dishwasher
holligator
13 years agolast modified: 9 years agoOur prep sink is placed very nearly the same as you have it in your diagram, and this has worked out wonderfully for us. I like having a bit of counter space to the right of the sink, but I also like having the majority of the island as uninterrupted space.
We considered a raised DW, but we decided it would have cost us too much counter work space. We went with dish drawers, and I love them! We mainly just use the top one, so there is no strain at all from bending over. If my layout would have handled it, I would LOVE to have had two single dish drawers, with one on either side of the sink. If you have back problems, you may want to consider this.
rhome410
13 years agolast modified: 9 years agoI prefer Holligator's solution for the dishwasher. I don't know you'd do a raised dw on the island as it is now...It would open toward the stove. --Unless you mean to try a whole different island idea.
My other thought, which is an unusual one for me...Do you need a prep sink if you work alone? With the corner sink in the first plan, the sink is right between stove and fridge, so handy if you were to only have 1. I have to say that if I ever have a me-only kitchen (I hope not), I would still like a prep sink. But proper location and proximity to fridge and stove are essential.
We do get some salmon (we're in Western Washington/Puget Sound area), but mostly when spawning, so we smoke most of what we get. Our 12 yo ds has gotten to be quite a pro at marinating then smoking his catch! If we had to buy all the salmon, we couldn't afford the freezer to put it in! ;-)
If you need a wall oven and micro space...can you get ANY more room for your pantry and/or kitchen? This is already pretty tight and limited on space as it is. I'd love to put the fridge across from the end of the island (where there's a window and outside!) and put the ovens where the fridge is in my plan.
Do you realize you show furniture very close to the seating overhang on your island? Especially with traffic to and from the doorway to the basement, you should have 4 ft of clearance, at the least.
melaska
Original Author13 years agolast modified: 9 years agoThanks, rhome. I suggested some changes to the architect and I'll try to explain them here.
First, anything more than 3' of usable counter space is a great improvement for me :) I have a tiny kitchen. Pretty bad since I cooked & baked a LOT when we were raising our 4 kids. Thank goodness I had my kitchen table nearby.
Anyway...I'll just copy & paste what I wrote to him:
I've been doing a lot of thinking about the kitchen. I put my back out yesterday (it happens often enough). I do not have a dishwasher at present and the pain made me remember an article & pictures I saw of a raised dishwasher. I did some research & found this picture that I really love (below).
What do you think of this? I wouldn't angle it like she does here but keep it in the shape it is now. Maybe I could even make the raised part curved instead of right angled like the one pictured. It's only raised by 6" but it makes a huge difference (from what I read) to people with back problems. I could also have a drawer in the bottom space.
That puts the main sink in the island. I've considered an island sink before but did not like the mess showing. When I cook, I mess! But, with the raised part, it would hide a lot of it. Plus, I can just put dishes in the sink to really hide if I have to. I do dishes every day so it's not like it will be that way for days. Is it possible to widen the island a bit to make the raised part a little wider? I would much rather compromise with the raised part than not have a raised dishwasher.
OK, reality set in & I realized that I would take up at least 2/3 of the island lengthwise with the sink & dishwasher. I still like the idea...anyway we can make it work? If you widen the island by a foot, I could use the end for prepping. Stop the raised part where the sink ends so I can have the whole end. Four feet of 'extra' counter space is a LOT to me besides all the other counter space. Remember, I only have 3' of operable counter space now. If you see something I don't, just let me know.
This also means we can play around with other placements. What about putting the fridge on the end where the stove is now? Move the stove over a bit. I don't know what to do with the corner...I do want & like my window there. Maybe put the wall oven/micro unit a little further to the left where the fridge is now? That way there is landing space on both sides. I could have more cupboards, utility closet, beverage center...maybe a small area for the phone. What do you think?
I still measure the stove top at 36" - can you put it 30"? That would give me even more counter space.
End of letter.
I thought about the dishwasher drawers...I like the idea but in searching, I saw a lot of negative reviews. I'm sure there are good ones out there, though. One thing I read is the room...when I cook, I seem to use every pot & pan & utensil so I'd always have a boatload of dishes. The idea above seems to be a compromise on all fronts.
Do you see something I don't? There isn't room to put the fridge where you suggested...not enough aisle space. Maybe I'm not seeing what you are seeing.
Oh, the furniture you saw has been moved way over - we enlarged the other side.
Thank you for yours & everyone's help & suggestion..this place rocks! I love all the pictures and ideas here...a real mecca! :)
melaska
Original Author13 years agolast modified: 9 years agorhone...I forgot to tell you that the door leading from the kitchen is to the greenhouse/deck. I don't know why he put a down arrow - it's maybe a little bit down, I don't know. Anyway, the basement entry is in the stairway behind the upper wall.
I know a dishwasher is usually 24", plus I could get a less than 2' sink which would leave about 2 feet of length free along with the 4' width.
holligator
13 years agolast modified: 9 years agoAbout the room in dish drawers...there is actually more room than in a conventional DW. We typically only use the top drawer, and I manage to fit in there pretty much everything I used to fit in my regular DW--but I have a whole second drawer to use if I can't. From what I've read, each drawer holds about 60% of what a conventional DW holds, so together, they hold 120%. In MY experience, however, I can get each to hold about 80%, so together, they hold about 160%. They take some getting used to, but once you know how to load them to maximize the space, it's really amazing what they can accommodate.
melaska
Original Author13 years agolast modified: 9 years agoThank you for your input, holligator. What kind of drawers do you have? You must be happy with the way they clean? How expensive are they in general? I would love the idea of drawers but I was scared off by so much bad press. I'm wondering if I did go that way, if a drawer on either side makes sense because of my back or to put them together on one side?
Thanks!
melaska
Original Author13 years agolast modified: 9 years agoThank you for your input, holligator. What kind of drawers do you have? You must be happy with the way they clean? How expensive are they in general? I would love the idea of drawers but I was scared off by so much bad press. I'm wondering if I did go that way, if a drawer on either side makes sense because of my back or to put them together on one side?
Thanks!
rhome410
13 years agolast modified: 9 years agoI didn't mean to put the fridge in the aisle, but inset it so the front is where the window is...That's why I said where the window and 'outside' are. ;-) It would change the outer wall.
Those bad reviews you read about the dw drawers...Were they current or a few years old? I used to see some negatives about the first ones out, but adjustments were made, I believe, and I haven't seen negatives in a long time.
I'm having a hard time following and picturing your idea with the raised dw. It just seems like you'll have so much going on in one aisle and I'm afraid the raised part will close you in.
melaska
Original Author13 years agolast modified: 9 years agoThanks, rhone,
The reviews I've seen so far have been all over the map. A May 2010 for a KA drawer had a 1-star review on Amazon. Amazon's other drawers were either not rated or very low ratings.
Living in a remote town in Alaska, I have to be very careful to get high quality appliances since it's such a pain to get service or return.
Another placement idea I have with inspiration from your design:
What about placing the raised dishwasher at the end of the counter where you have the current dishwasher? That built-in is probably going to get eliminated (not sure yet) so I'll have plenty of room. Then put the regular sink nearby. That way, there is no interruption of work flow & it will leave my island flat & 'happy' :)
Thanks for your help :)
Here is a link that might be useful: F & P 603 epinions for dishwasher drawers
countrygal_905
13 years agolast modified: 9 years agoI have F&P dishdrawers and love them. I've only had them for about 3 months, but so far so good. The issues I had read that people had were caused by poor install. My son installed them for us and I told him to be sure and read the instructions--no problems so far. I have one F&P tall drawer on the left of my island sink and a double drawer at a perimeter sink. If you have the room I think one on each side of your sink would be great.
melaska
Original Author13 years agolast modified: 9 years agorhone,
Oh boy, I'm over thinking again! lol I just thought of something - having the dishwasher there would put all that noise more in the living area...not good.
Another option: Starting at the entry into the pantry, make a 1' counter (for beverage service, electric teapot, stuff like that; trying to use up some counter space so I can keep the corner sink & also, I would like a dedicated spot for my electric teapot!) Then the 30" wide wall oven/microwave cabinet. Then the raised dishwasher right next so there is no wasted counter workspace...which leaves about 21" + & keep the sink in the corner. Then put the cook top to the right of the sink. I could put the pull-out trash can to the right of the sink or maybe in the island or both.
The latest change in the plan is the wall to the right of the original fridge placement has been extended about 1 foot. Maybe I can use that space (along with space left over after the cook top) for more cupboards, utility closet, phone, etc.utility, phone, etc. That would leave the island flat & 'happy' still! :)
rhome410
13 years agolast modified: 9 years agoThe answer to that is to get a quiet dishwasher! We sometimes open our Bosches when they're running, because they're so quiet, and ours is the mid-level...So there are quieter ones!
With that last idea, you take the stove away from the fridge again and I'm not sure you want all that tall big stuff behind the island...and you give up having the best prep space across from the stove.
I think, though, the other idea, with the taller dw against the wall, has possibilities. Like this:
Now this is a little dangerous, because I did this without precise measurements, so I hope it doesn't make you think something will fit that won't...And I'm not sure if the oven is high enough to suit you. If not, I have another idea I can try:
It's not my favorite location for an oven and microwave, but it might be better than nothing?
And, oops, I forgot to put the prep sink in the island.melaska
Original Author13 years agolast modified: 9 years agoOh my, rhome - I LOVE your ideas! You must have a lot of design & CAD training. I haven't been around GW too long so I'm not real familiar with the regulars but whenever I see your name, I know it's going to be good. :)
Here are my measurements:
I'm measuring from outside walls (our walls are 6" - one of the joys of living in COLD country!)
Total length 15.5' (north to south) which includes 3' of walking space to pantry & LR. I didn't count the 6" of the outside wall to the south.
Total width 13' (east to west) A foot was added at the end of my first plan I posted above.
Inside counter measurements:
From center of sink to the end toward dining = 10'
From edge of counter near pantry to center of sink = 10'Island is 3' x 6'
What is that above the dishwasher? How high do you think the DW should be raised for the most effectiveness? Is 6" enough?
You are right, the oven/micro placement is MUCH better than nothing & anyway...there is island counter space available right behind it.
French Door Fridge = 36"
Cooktop = 30" (It's 36" in the above first plan).Did I say I LOVE your idea??? THANK YOU!!!
melaska
Original Author13 years agolast modified: 9 years agorhone...PS When I say 'center of sink', I mean the corner sink in original drawing. Just wanted to make sure you understood me. Thanks!
rhome410
13 years agolast modified: 9 years agoI'm not sure I'm completely clear on your measurements. But I admit to reading them quickly, because I feel like I've been attached to the computer too long today. My use of the drafting software shows you that I tend to hang out on the computer at the forum too long pretty often, since my only training is playing, and trial and error. ;-) (Actually, I used it to design our house, so that's really when I figured it out.) Maybe I can tell you what I am showing in the pics and you can tell me what to fix:
- I have 11 1/2 ft of cabinet from the inside of the wall behind the stove to that little wall to the right of the oven. (West to East, inside measurements) Does that mean we could add more cabinets on the sink/oven wall?
- And from the inside of the wall behind the sink to the left side of the fridge (North to South), I have 12'. So that must be pretty close to what will fit there? But I have 36" for stove cab and hood, so that means the cabinets on either side can be larger.
I think you need to figure out which height for the dw will work best for your back. In these drawings the dw cabinet is 44" tall, so up 8". I had it at 42", but put it up a little more just to get the oven up a bit.
Above the dw: I started with 2 drawers stacked there, but wondered if the top one would be too difficult to see into. So I changed it to a lift up door for storing whatever. That could get changed to whatever you need it to be. I was just trying to match the microwave space. Not really necessary if you would prefer the doors to come all the way down on that side...But I thought maybe it also helped disguise that the upper cabinets are equally sized while the lower cabinets aren't.
I think you're planning a full-depth fridge? I suspect that from the way it was bumped back in the original plan. That may crowd things a bit to have it in the aisle behind the island. The French doors definitely help, though. Do you have a particular model chosen so that you can get a precise depth measurement?
melaska
Original Author13 years agolast modified: 9 years agoHi rhome,
Well, you are certainly talented with the computer! I really appreciate you helping me :) I'd love to see your home - do you have pictures up? I'm not real sure how to use the search engine here - any time I put in a search term, it's default is mainly the gardening section.
I'm posting a VERY rudimentary drawing based on my measurements & your ideas. I left 'jiggle' space between each item. I tried moving the island the other way which gave me 'landing space' for the oven & microwave. I put a trash pull-out next to the right of the sink. Maybe I could put it in the corner? Or maybe even one in the island as well. Not sure about the prep sink placement now that I moved the island. Do you have any suggestions?
Yes, east to west is more than 11.5'...it's 13'. If I can get more cupboards or anything I'd be happy :)
I have 12' 3" north to south.
Yes, I bumped out 3" into the pantry to take up fridge space. Since the island isn't in front of it anymore, no problem.
My French-door fridge is 34.5" deep including handles & 36" wide.
We've figured a 38" counter height & 44" for the dishwasher (6"). This will really be a huge help for my back. I now have a 35" high counter - it's awful - no wonder I have back pains!
The oven is great - I really like what you did with everything in that section...especially the glass doors above the units...great for unloading the dishwasher!
rhome410
13 years agolast modified: 9 years agoI can see what you're trying to accomplish with the island turn, but now it doesn't serve as prep space in front of the stove and you've taken the prep sink away. It needs to form the classic triangle with the stove and fridge.
I would still want the long side facing the stove, but how about something like this?
This is my house, and I'll put a link below for my kitchen photo album:
Here is a link that might be useful: My kitchen photo album
melaska
Original Author13 years agolast modified: 9 years agoThank you, rhome!
Your house is gorgeous! I see a dark & a light kitchen in your album...which is yours? They are stunning! You must cook a lot...that huge fridge/freezer is amazing. What did you study/read for design ideas? I'm living here on GW so I'm picking lots of brains :)
I couldn't think of any other way to be able to have a landing space for the wall oven/microwave. If you have any other alternatives, feel free. I do like what you did with the island MUCH better that what I have. It 'anchors' that upper space more - it was 'top heavy' to me.
I have a lot of prep space to the right of the stove & a little to the left so that will take care a lot of the prep needs.
Is that trash pull-out in a good spot? What about another one in the island? Or is that overkill?
Is a 30" stovetop sufficient? I've never had a 36". It looks like I could get a 36" if I want.
Thanks!
Here is a link that might be useful:
rhome410
13 years agolast modified: 9 years agoYour view is spectacular!!!
I don't know what kind of cooking you do to know if 30" or 36" is better for you. Are you planning a rangetop or cooktop? Do you often have many burners going at once?
I have my trash pullout in my island...It's across from the main sink, so handy when doing dishes, but also handy to the prep and cooking spaces. I only have the one, since it's centrally located like that. If you want 2, a lot of people on the forum have one in the cleanup and cooking/prep areas. Depends also on if you want to give up the cabinet space for that.
If you're going to prep to the side of the stove, you won't be facing out toward the bigger room? And if you're really not going to use the island for prep, you might want to rethink the prep sink? Or think about how you'll use it and locate it accordingly? Personally, I find that prepping on the island instead of facing the wall, even with the window, is nicer...Easier to spread out and less claustrophobic, for lack of a better way to explain...No cabinets and wall in my face.
You asked, I see a dark & a light kitchen in your album...which is yours? They are stunning! You must cook a lot...that huge fridge/freezer is amazing. What did you study/read for design ideas?
Thank you so much for the compliment, but I have to laugh a little... 'Both' of those is my kitchen! The burgundy cabinets are my baking wall and bfast/snack center. The fridge/freezer set aren't all that large. They're each 32" wide and counter-depth. And we have the other fridge on the baking wall....Because my user name, RHome410, means Our-home-for-ten. We have 8 kids. :-D And all of them cook and bake...some a LOT... and also help at one time or another with cleanup tasks, so we needed room for multiple workers.
Design ideas? Wow. Hard to say where I got my ideas, and I could never list everywhere I looked...It was a lot. I checked out many books from the library, including ordering from other branches. I looked online at different cabinet company and remodeling websites. Those were probably the biggest impact on my design process. (Plus my support from Lascatx here on the forum to do the strong color like I wanted.) I had ideas of what look I wanted, and what kind of 'personality' I wanted the room to have... and it had to be Craftsman/Farmhouse to go with the Foursquare style house.
I found what kitchens appealed to me and tried to figure out what it was they had that gave them the feel that I wanted to have. I kept liking white kitchens, for example, but knew a white kitchen wouldn't be 'me,' so tried to figure out what else about them said, 'homey, baking kitchen.' I wanted a kitchen that looked like it should have flour on the counter, bread baking in the oven, and pies cooling on the counter. A place my kids and hopefully my grandkids will think of as the coziest and most fun place to be with me.
Have you seen the Finished Kitchens Blog? It has hundreds of kitchens done by people who are or have been members of the kitchen forum. (Mine is still in the 'in-progress' section until a few more details are taken care of.) I also love these sites for inspiration:
http://www.crown-point.com
http://davidtsmith.com
http://www.absoluteremodeling.com/Kitchens.html
http://www.jasdesignbuild.com/projects?projectMenu=byType&pageIndex=0In this photo, maybe you can see how the light and darker parts of the kitchen fit together. What might be confusing in the album pictures is all the different dbl ovens I've had. I started with a stainless Fisher and Paykel oven, then it was replaced with the glass front Fisher and Paykel, then they had to buy that one back, so now I have a stainless Monogram!:
Here is a link that might be useful: Finished Kitchens Blog
rhome410
13 years agolast modified: 9 years agoIf you're having trouble pinpointing design and style for your kitchen, 'The Sweeby Test' might be helpful. It's a way to narrow down your vision, so you know more about what you're after when you make choices.
Here is a link that might be useful: The Sweeby Test
melaska
Original Author13 years agolast modified: 9 years agoThank you! I love the mountains here.
Wow - 8 kids...that is great! We had 4 - we recently lost our only son in an avalanche while he was riding a snowmobile a year ago April. He was 27, married with 3 babies. We're doing ok...it's been a real journey, that's for sure. All our daughters are grown, married & we have 9 grands.
Living here in my "Little House on the Prairie" lifestyle, I cooked & baked a lot. I made most everything by scratch, ground my own wheat, sourdough bread, pancakes & waffles using a starter that has been perpetuated since the Gold Rush Days. That's one thing I miss - I let mine die but I know where to get some if I need it. I just don't "need" it - anyway, I don't eat much bread anymore. It's different when you have a boatload of kids to eat everything ;) I baked out the wazoo - you surely know what I mean! I loved it.
It's just me & hubby now but I still want a homey & cozy home for when family comes to visit. I want to teach my grands to cook. I only have one daughter who is 'teachy' to her grandson. (He's a mini Alton Brown, he's 5 & he goes nuts when "Good Eats" comes on! LOL)
You description of a kitchen you wanted is just like what I want. Your pics are amazing - wow - all one kitchen. It's huge so it works. Hmmm, I wonder if I could implement some of those ideas?
I've been using houzz.com to make idea books by room so that has helped me a lot. When I first started collecting pics of kitchens, they were all white...ok, I see a pattern here. But, I do love a rich wood, too. But I want white, too! That's exactly what I thought :) Then, yes, a middle tone would be nice.
I went to Lowes with a friend to window shop. She said I'm easy to go with to make choices, I have such a focused like. For cabinets, I don't want fussy, groovy...think dirt, dust...cleaning, no thanks! I like a minimalist look without being stark. I want calm, warm & homey & serene. I don't like having a lot of stuff out & messy looking. Of course, you'd never know that by looking at my house now. Our place is SO small that I trip over myself just going to the bathroom. And, yes, we only had one bathroom for 6!
I still can't believe I raised 4 kids & a husband in a teeny kitchen with only 3 feet of workable counter space. Thank goodness I had my kitchen table right behind me. I homeschooled for a lot of those years - such precious memories :)
We're building our retirement home so we have to take that into consideration. Our mill rate here is astronomical...20! We're building out of pocket so we're trying to be as frugal as possible.
Is the trash pull-out in a central enough location? I can access it from the long side of the island as well as when I do dishes.
I agree with you about prepping on the island...I would rather 'spread out' there but it's nice to have the space by the stove top. Another thing...I'll have that beautiful south view while prepping :) I'll have a cook top, no oven underneath. I'll have drawers there instead.
If I'm standing on the long side of the island, the prep sink in that corner is not where I need it. Should I move it up to across the main sink? The only reason I wanted the island moved in that direction was for a wall oven/microwave landing area.
I love your built-in shelf in the stud wall by the sink. I told hubby a long time ago that I want lots of built ins where ever possible between the studs. Interior walls of course.
Thanks for the kitchen blogs link - I'll for sure check them out. I really need to print out some of the stuff I have & put it in a notebook...did you do that & if you did, was it helpful?
I'll link the few idea books I have on Houzz.com. It's really helped me narrow down my style. I appreciate all your help! :)
Here is a link that might be useful: A few of my 'idea books' on Houzz
melaska
Original Author13 years agolast modified: 9 years agoThank you, rhome, for the link to the Sweeby Test :)
rhome410
13 years agolast modified: 9 years agoI'm so sorry to hear about your son. A terrible thing, and for his wife and babies, too... I can't imagine losing a child or my dh.
We don't live so far out, of course, but grind our own wheat and homeschool, too...and bake out the wazoo! ;-) I am looking into how to start a starter, so maybe I can make sourdough, which I've never done. It's usually the only bread we buy, since I can make the 'regular' kinds.
Our kitchen is 16' by 18 1/2', so not that much larger than yours for 8 more people. It's layout, organization, and for us, traffic patterns, that matter most.
I pretty much understand how you lived while you raised your kids. Our last house had 1 bathroom for 9 of us until we fixed one for the downstairs. Still, 6 of us shared the one upstairs. Our kitchen was 1/3 the size of what we have now, and the counter it had wasn't necessarily where it was most convenient for working. I never really noticed, as we'd remodeled it and added an island, so it was way better than what it was when we moved in. We did all try to be in all the same places at once, which is what I designed to avoid in this house.
Back to your kitchen layout...The prep sink is located with this work path in mind:
1) Retrieve veggies or meat from the fridge and/or pantry
2) Place them in prep sink for washing
3) Prep (Pare, trim, chop, etc) on the counter by the sink, right across from the stove
4) Easy turn to put prepped items in the panWith the island turned this way, I didn't think you'd prep on the long side, which is the one downside of turning it.
However, turning it this way is good for working with the grandkids, and having the long sides for them to stand at without being by the stove. And having the sink on that outside corner will allow them access without getting into the work paths, too.
To tell the truth, you can see that my prep sink is oriented that same way, and sometimes I do stand on the long side of the island (with my back to the main sink) to prep, because my knives and cutting boards are stored on that side. It's convenient to wash things, put them on the counter across from the stove, prep them standing on the long side, and place the prepped items in the spot across from the stove again to transfer them when I cook. I hope that makes sense. It sounds round-about, but it's really not.
For me your trash is not close enough to the cooking and prep areas. I would rather have it on the stove side of the sink, or better yet, across the aisle from the sink in the island, so that when working, any scraps, packaging, etc. can be swept right in.
I had a file folder instead of a notebook. ;-) It is helpful so you can remember the details of the 'great this or that' you saw. Trying to go back and find things is almost impossible. At first you'll think you'll remember, or at least remember where to find things again, but it gets to be too much to keep track of!
I like a lot of the pictures you have saved on Houzz. Especially the pantry, the stairways, the living room with the vaulted ceiling, and the builtins. I see you're an arch person! My sister very much is, but I usually like squarer shapes. It's good that if you like them, you seem to be planning them throughout for consistency.
melaska
Original Author13 years agolast modified: 9 years agoThanks, rhome.
Another homeschooler - cool! I did it 'back in the days' when there wasn't the resources & support they have now.
I put a link on sourdough below - I'm sure you've researched it yourself. One thing I do recommend is using whole potatoes. I boiled them, & whirred them in a blender or food processor to mix in the starter. Some people say use just the water but I added the whole shebang. It makes a REALLY good starter. Anyway, I think the recipe I had called for whole potatoes but I'll have to look at it again to be certain.
Your kitchen seems so much larger than mine...do you have a floor plan of your kitchen? I love your layout. And I love your mix of cabinet colors - do you think I could do something like that in mine? I love white & the darker woods - & even the medium tone.
I really like how you broke down the functions in my kitchen. Yes, I see now that right across from the prep sink is where the trash can should be. Easy change.
When you made your file folders, did you have a folder for each room? How did you divide them? Did you print out stuff from the net or magazines or both? I can see I'm going to use a LOT of ink! =:0
Thanks for looking at my Houzz pics - that sure is a fun place to poke around.
:)
Here is a link that might be useful: How to make sourdough starter
rhome410
13 years agolast modified: 9 years agoThanks for the link! I will definitely check it out. I'm intrigued, because I've never seen a starter recipe that calls for potatoes, although someone commented that they used potato water (water from cooking potatoes) for theirs.
I wasn't organized enough to have a folder for each room. Plus, other than the doors and trim details, not many of the rooms had enough going on that I needed to save much. The kitchen was definitely my major focus. I did save and print copies of pics from internet, books, magazines,...whatever. I REALLY went through paper and ink with not only those things, but printing out different versions and views of the kitchen and other rooms in the house. My husband told me with what I was spending on paper and ink, we could've built a bigger house! Ha.
Sure I think you could do a mix of finishes in your kitchen. It takes a bit of thinking so it doesn't look too checkerboard or 'unnatural,' but it can be done and there are lots of kitchens in the FKB that might give you some inspiration. You can look up kitchens by selecting certain categories and I think there is one for varied cabinet finishes. Go to the Finished Kitchens Blog I linked above. Go to the list on the right and click on 'Categories'. Under Kitchen Basics, you can choose to look at 'Unfitted Kitchens' and under Cabinets there is a link to 'Mixed Cabinets.'
Here is my kitchen layout:
melaska
Original Author13 years agolast modified: 9 years agoThanks, rhome...that FKB is great - I have 2 places, well, 3, to live on for the next year ;) Houzz, GW & FKB.
Your kitchen plan is great. The L part & island is kinda like my set up. I have all windows at the lower part, though, so can't put anything there. That's our beautiful south view so don't want to cover that! I just wish I had just a little bit more room - but who doesn't, eh?
I'll link the sourdough cookbook by Ruth Allman. It's a very interesting read on history, as well. Her father was one of the first territorial judges and first territorial governors of Alaska.
I could email you the bread recipe if you'd like. Can I do that through GW?
Here is a link that might be useful: Alaska Sourdough Cookbook
rhome410
13 years agolast modified: 9 years agoI guess you figured out the answer to your last question! Thanks for sending the recipes. Thanks for the link, too.
I think you can get just the same benefit out of your kitchen plan that I get with mine, while keeping your magnificent view. The wall I have that you don't is helpful because of the number of people we have at home and the need for the additional work spaces...I don't think you'll miss it!
melaska
Original Author13 years agolast modified: 9 years agoYW!
Can you tell me what is in each of your zones? The L-shaped kitchen I have, even though small, is very convenient to use. If it had a bit more room in each 'zone' and had a 'real' island to the one side, it would be great.
At present, my L is, starting at one end, my French door fridge, a little counter space where my dish drain lives with room to the left of it for a towel to put washed dishes if I need extra room. (I don't know how I use so many pots, dishes, & whatnot to cook...I mean, it's just the 2 of us!)
Above that counter is the micro on a home-made shelf. The micro used to be on the dish drainer counter which ate up a lot of room. The drainer had to sit over the left side of the sink a bit to fit. A small shallow shelf under the micro holds my wraps, foil, etc. Then comes a double-bowl sink (window above). I have 2 hanging wire baskets that holds stuff like pot holders, tomatoes, potatoes, onions, dish towels, thermometers, misc. small kitchen stuff.
To the right of the sink there's a small counter space, turn the corner to the right, 3 feet of counter then gas stove, right next to that is the fridge. Of course, base & upper cabinets. My kitchen table is about 4 feet from that.
A saving grace for me is a 5-foot long, about 4" deep black wire decorative holder. I put my small Ziploc lids, tea, oft-used spices, etc. there. I don't have a lot of drawer space. I also have a 3-tiered Pampered Chef utensil carousel that is so vital for storage.
That was my inspiration in my new kitchen. We tried all different kinds of shapes for kitchens...even a U-shaped kitchen. I even put the kitchen plan on here a while back. It had a lame island in the middle 'cause I just HAD to have an island - no talking me out of it! :)
I just did not have enough space to warrant an island so went back to the L. Hubby was trying to fit the main living space into a certain footprint - just wasn't working. Thank goodness! ;)
rhome410
13 years agolast modified: 9 years agoDo you mean what I store in each area? I'll try...If it's
not what you wanted/what you were asking for, let me know and I'll try again.Pantry area, starting at the left end by the freezer:
Step stool cabinet, freezer, fridge, broom cabinet...all with cookbooks above. The walk-in pantry has my wheeled bins for grains and pet food. (I have another placed planned for pet food, so hopefully some day it will be out of the pantry) Also in the pantry: Grain mills, smaller containers of various grains, canned goods, extra of baking and other supplies, dry beans, rice, crockpot, garbage bags, baskets of potatoes, oranges, onions, garlic.
Cooking area:
Above microwave is microwave dishes...Like 2 qt Pyrex covered casserole dishes. In the upper section of that cabinet is a shelf with my extra oven racks, and another with extra party napkins, paper plates, etc that we don't need very often. In the base cabinet under the microwave is cooling racks, glass baking pans, and large broiler/roasting pans. I have 5 shelf spaces in that cabinet so things don't have to stack too much. I got so tired of having to nest everything just right and sort through to get the pan I wanted.In the gray cabinets:
Upper to left of stove: spices
Over stove: hood vent pipe...Wasn't supposed to be there, but that's a long story
Upper to right of stove: SpicesBase to left of stove:
Drawer 1 (top): utensils like whisks, can openers, tongs, thermometers
Drawer 2: Pyrex measuring pitchers
Drawer 3: pot and pan lidsUnder stove:
top drawer: stainless pots and colanders
bottom drawer: cast iron Dutch oven and skillets, non-stick and cast ironright of stove:
Drawer 1: utensils like metal spatulas/pancake turners, cooking spoons, meat fork
Drawer 2: Wok and wok grate
Drawer 3: waffle ironsWood cabinet to right of stove:
Upper: oils and vinegars, noodles, etc.
Lower: large stainless bowls, vacuum sealer, deep fryer, flip-over waffle ironOn counter: canisters with flour and sugar since the baking ingredients are in the baking area and occasionally I need just a bit when cooking at the stove. The other canisters hold cookies. :-)
Main sink wall
The shelf built into the wall has some 'display items' at the top and coffee and tea supplies, coffee grinder, and mugs in the rest. The coffee maker sits on the counter in front of it.In the far left drawer bank:
Drawer 1: kitchen towels and dish rags
Drawer 2: Panini grill
Drawer 3: pasta maker and salad spinner (One day I should actually try out the pasta maker...A friend gave us their extra)Then dishwasher, sink (cleaning supplies and dw detergent underneath), and the other dishwasher.
The far left base cabinets hold dishes...bowls (cereal and pasta sized), plates (dinner and salad/dessert), platters, and Tupperware sort of storage containers. (I think they're actually mostly Rubbermaid) The hutch above holds glassware, pitchers, and serving bowls.
Main sink side of island:
From right as facing the island from that side (nearest stove):
Trash and recycle pullout with knives above.
4 drawers:- vegetable peelers, graters, knife sharpeners
- 2 mixing bowl sets
3 and 4 are yet to be determined for sure, because my dh just replaced a doored cabinet with the drawers that I thought would be more useful.
A very deep drawer/pullout that holds cutting boards and rolls of plastic wrap, foil, parchment, etc.
Baking side of island:
Prep sink
2 drawers that hold my bread mixer and bread pans
Shelves...also new, but I think I'll put baskets or boxes that will hold cake decorating supplies and cookie cutters, because they're in my way in the baking areaBaking/breakfast center wall:
From left...
Breakfast center
Upper: cereal, peanut butter, honey, crackers, chips
Lower:
Drawer 1: bread
Drawer 2: napkins, placemats
Drawer 3: water bottlesFridge with cabinet above that holds vases and plastic pitchers, and a shelf for my extra fridge shelves.
Baking center with supplies like flour sugar, spices, dried fruit, flavorings, coconut, etc. etc in the uppers. Base cabinets have utensils in all the top drawers. A baking sheet rack in the doored cupboard, and in the big drawers:
Top: Food processor, chopper, handmixer, stand mixer parts
Bottom: cake, cheesecake, and pie pansOven with vitamins, medicines above, and storage of extra dishes above that. In the drawer under the oven are hot pads and my pizza stone.
I think that covers it and I hope it's right...I'm not going to read it over before posting, because it's taken me so long and my family wants dinner!! :-D
melaska
Original Author13 years agolast modified: 9 years agoThank, rhome - just what I was asking for. Thanks for taking the time to do this! I'm going to have to put all your info in my house OneNote collection.
BTW, what kind of flooring do you have in your kitchen? We'd like to have all one type go through the main living area. I want it to look bigger & not chopped up.
Thanks!
rhome410
13 years agolast modified: 9 years agoWe have Marmoleum Click flooring in the kitchen. We're quite happy with it. We had Wilsonart Estate Plus laminate tiles in our last house. Those wore like iron and can have tile or wood appearance, so you might also consider something like that. But if you go with laminate, look for high pressure laminate, and don't go with something cheap...All laminate flooring is not created equal and it's not worth saving to have a floor that won't last.
Laminate flooring in our previous home:
melaska
Original Author13 years agolast modified: 9 years agoAnother beautiful kitchen! Love the flooring...I sent the info to hubby. Thanks! Was it hard to leave this house?






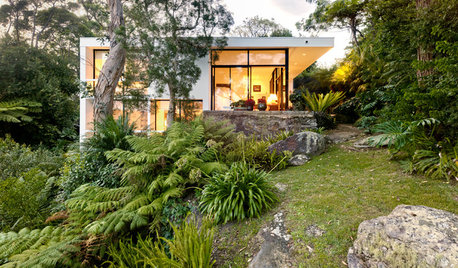

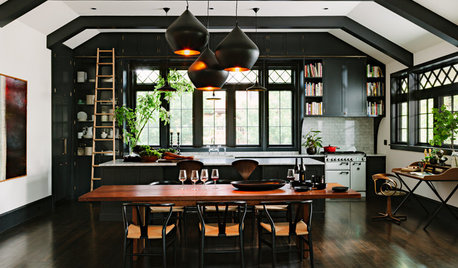
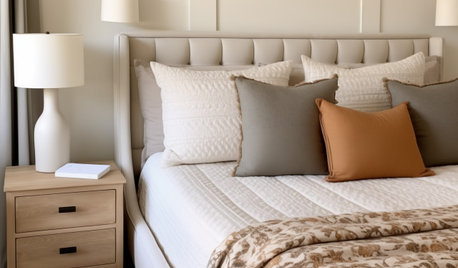



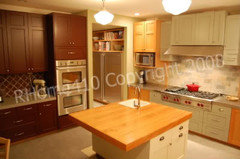
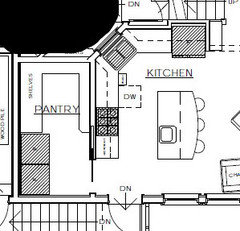


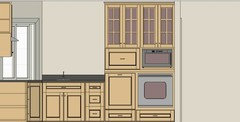
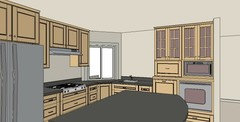
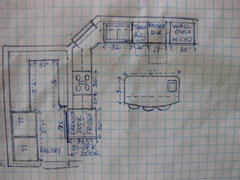


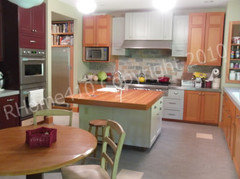
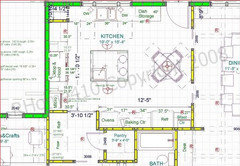
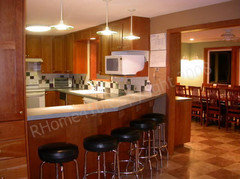


rhome410