Bathtub Installation Confusion!
stinky-gardener
12 years ago
Related Stories
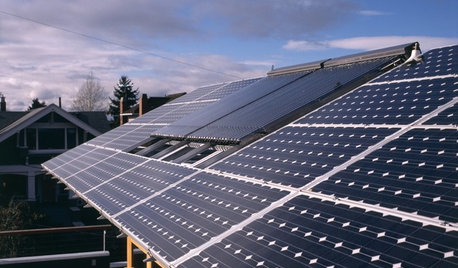
GREEN BUILDINGLet’s Clear Up Some Confusion About Solar Panels
Different panel types do different things. If you want solar energy for your home, get the basics here first
Full Story
KITCHEN COUNTERTOPSWalk Through a Granite Countertop Installation — Showroom to Finish
Learn exactly what to expect during a granite installation and how to maximize your investment
Full Story
KITCHEN BACKSPLASHESHow to Install a Tile Backsplash
If you've got a steady hand, a few easy-to-find supplies and patience, you can install a tile backsplash in a kitchen or bathroom
Full Story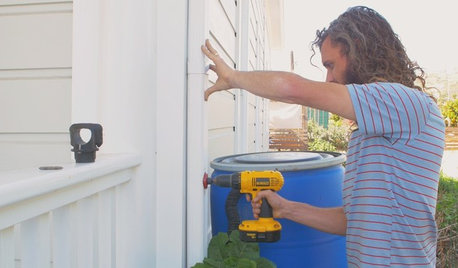
HOUZZ TVHouzz TV: How to Install a Rain Barrel
This DIY tutorial shows how easy it can be to capture rainwater from your roof to use in your garden later
Full Story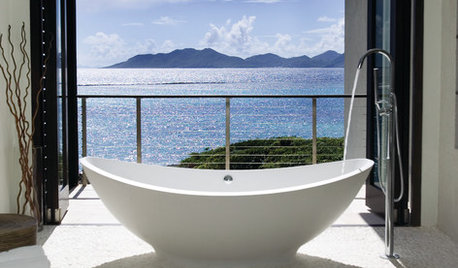
PHOTO FLIP71 Dream Bathtub Views
Soak in the sights with this collection of tantalizing tubs and inspiring vistas
Full Story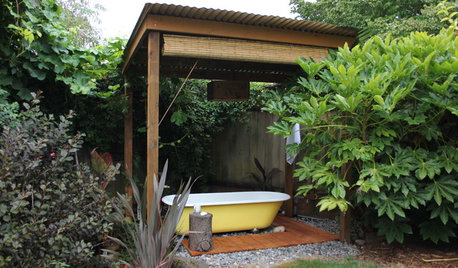
GARDENING AND LANDSCAPINGWhy Is There a Bathtub in the Backyard?
Nope, it's not waiting for bulk trash pickup. These days outdoor tubs are serving soakers, beer drinkers and even the fishes
Full Story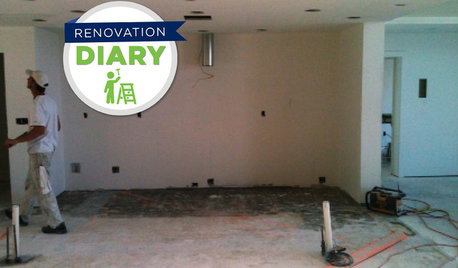
REMODELING GUIDESRanch House Remodel: Installing the Interior Finishes
Renovation Diary, Part 5: Check in on a Florida remodel as the bamboo flooring is laid, the bathroom tiles are set and more
Full Story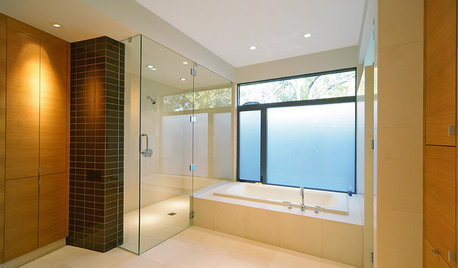
BATHROOM DESIGNHow to Choose Tile for a Bathtub
Creating a safe, stylish and useful bathtub with tile is all in the details. Here's how to get them right
Full Story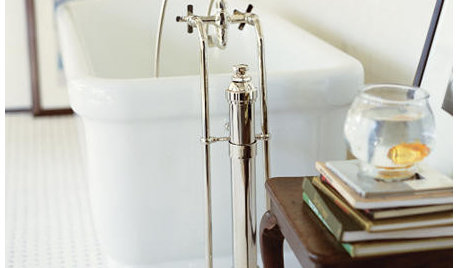
BATHROOM DESIGNWhere to Put Your Freestanding-Bathtub Necessities
Every Freestanding Tub Needs a Spot for Your Novel, Phone or Rubber Ducky
Full Story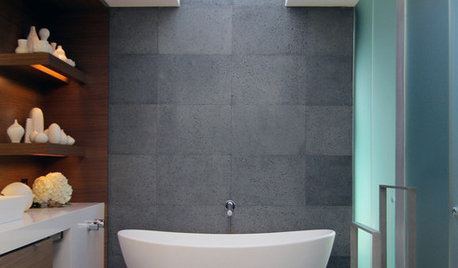
BATHROOM DESIGNLiberate Your Bathroom With a Freestanding Bathtub
Free up the design options for your bathroom with a claw-foot, pedestal or soaking tub that doesn't require a wall
Full Story


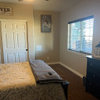
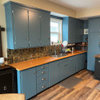


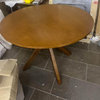
yayagal
abundantblessings
Related Discussions
installing a one piece bath tub
Q
Is it ok to attach tub overflow before installing the tub
Q
Need opinions regarding a window install in my hall bath tub area
Q
Confused about tub install
Q
annzgw
stinky-gardenerOriginal Author
stinky-gardenerOriginal Author
abundantblessings