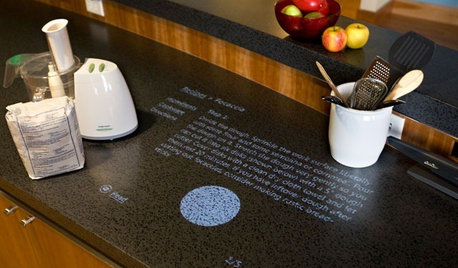Please help with my new kitchen plan! Building soon.
April-Lorraine
12 years ago
Related Stories

HOME OFFICESQuiet, Please! How to Cut Noise Pollution at Home
Leaf blowers, trucks or noisy neighbors driving you berserk? These sound-reduction strategies can help you hush things up
Full Story
MOST POPULAR7 Ways to Design Your Kitchen to Help You Lose Weight
In his new book, Slim by Design, eating-behavior expert Brian Wansink shows us how to get our kitchens working better
Full Story
COLORPick-a-Paint Help: How to Create a Whole-House Color Palette
Don't be daunted. With these strategies, building a cohesive palette for your entire home is less difficult than it seems
Full Story
BATHROOM WORKBOOKStandard Fixture Dimensions and Measurements for a Primary Bath
Create a luxe bathroom that functions well with these key measurements and layout tips
Full Story
HOME TECHComing Soon: Turn Your Kitchen Counter Into a Touch Screen
Discover how touch projection technology might turn your tables and countertops into iPad-like devices — and sooner than you think
Full Story
KITCHEN DESIGNHere's Help for Your Next Appliance Shopping Trip
It may be time to think about your appliances in a new way. These guides can help you set up your kitchen for how you like to cook
Full Story
SUMMER GARDENINGHouzz Call: Please Show Us Your Summer Garden!
Share pictures of your home and yard this summer — we’d love to feature them in an upcoming story
Full Story
OUTDOOR KITCHENSHouzz Call: Please Show Us Your Grill Setup
Gas or charcoal? Front and center or out of the way? We want to see how you barbecue at home
Full Story










rhome410
marcolo
Related Discussions
Starting Soon!! New Kitchen Plan Review PLEASE!
Q
Please, please, please review our new build kitchen!
Q
Please help with kitchen plan for my tiny vacation rental.
Q
Need help with my new kitchen in my new build - cabinet alignment
Q
blfenton
blfenton
remodelfla
User
Buehl
April-LorraineOriginal Author
ControlfreakECS
rhome410
Buehl
blfenton
blfenton
April-LorraineOriginal Author
blfenton
User
User
rhome410
April-LorraineOriginal Author
User
April-LorraineOriginal Author
rhome410
April-LorraineOriginal Author
rhome410
Buehl
desertsteph
April-LorraineOriginal Author
rhome410
April-LorraineOriginal Author
April-LorraineOriginal Author
rhome410