Please help with kitchen plan for my tiny vacation rental.
rebunky
8 years ago
Featured Answer
Sort by:Oldest
Comments (166)
sheloveslayouts
8 years agollucy
8 years agoRelated Discussions
teeny tiny rental kitchen
Comments (25)The stove (or cooktop) against the wall is a building code violation. Must be at least 4" away. Also, the compact freestanding fridge placed directly under a countertop and surrounded by cabinetry will have its compressor burn out from excessive heat in the back within a few years. Read the installation or owner's manual and you'll see it requires about 4" of space on each side and above. A proper undercounter refrigerator with the compressor grille in the front toekick area should be used here; these are designed for zero clearance to the sides, back, and top. My usual space-saving tips: a 12"w two-burner cooktop, an undercounter 24"w, 24"h oven with a 5" or 6" drawer beneath it (I like Fagor's inexpensive oven with the side-hinged door and glide-out racks for easy access), either a good-quality 18"w dishwasher (Miele's is best; Bosch is good but less roomy, Danby, GE, or others if you're price-conscious), or Fisher & Paykel's 24"w but only about 16" tall drawer-type dishwasher with a drawer beneath it, and perhaps a shallow drawer above it too. Roll-out trays or drawers in the base cabinets and any full-height pantrys. Sink that is less wide than usual but deep front-to-back, with either a wall-mount faucet or the faucetry in the corner(s), and the drain in a rear corner or off to the side or back - no lengthwise faucet deck stealing space from the sink. Undermount sinks gain about 5" of countertop width, if you use a countertop that can accept one....See Morecan you help with the layout of my tiny kitchen! please???
Comments (1)Sorry for the duplicate! It didn't seem that my initial post had been posted. Sorry!!!...See MoreI need help with my tiny galley kitchen layout! Please advise!
Comments (5)I'm not sure about putting a range under the window. That seems like a recipe for goop and splatter on the window, and also seems likely that, assuming you live in an area with winters, your window is liable to crack/shatter with the temperature extremes of hot from the range vs cold outside. I had that happen in my house when I first moved in, actually, and it didn't even have a range under it, just a sink! So, I'd imagine it being a high risk event with a serious heat source under a window. I think it'd be a lot easier to figure out a good layout with the right side of the diagram filled in. Can you repost a diagram showing what is over there? That way, folks can see traffic flow and imagine any options for that end of the area....See MoreSmall 11' ktchen run ideas needed!
Comments (31)Yes miruca, it WAS a serious design process! I am so grateful to all my GW peeps for all the help I received. Thanks Crl! You started it all off with a bang! Each and every poster played a part in what lead to the final outcome. Here is the thread that shows the crazy process leading to the ultimate layout we are going with now. http://ths.gardenweb.com/discussions/3461107/please-help-with-kitchen-plan-for-my-tiny-vacation-rental?n=166 i would love to see what is happening with prairiemoon!!! I will take a better look at your plan later. Re:coffee. I'm so spoiled with our farms coffee. I actually like to use my electric percolator. Go figure! When it died recently, I tried out this adorable red French press my mom gave me that she found at the thrift store. I had to look up the instructions online. Dh, said it was really, really good coffee! But, I will probably just provide a regular coffee maker along with this cute French press in a cupboard for the cabin....:-) oh and MG! You rock!...See Morellucy
8 years agocpartist
8 years agolast modified: 8 years agoAnnKH
8 years agorebunky
8 years agolast modified: 8 years agosheloveslayouts
8 years agolast modified: 8 years agohendricksfamily92
8 years agolast modified: 8 years agorebunky
8 years agolast modified: 8 years agorebunky
8 years agoamg765
8 years agolast modified: 8 years agosheloveslayouts
8 years agorebunky
8 years agolast modified: 8 years agosheloveslayouts
8 years agolast modified: 8 years agosheloveslayouts
8 years agorebunky
8 years agolast modified: 8 years agorebunky
8 years agolast modified: 8 years agosheloveslayouts
8 years agorebunky
8 years agorebunky
8 years agoAnnKH
8 years agorebunky
8 years agoAnnKH
8 years agobbtrix
8 years agosheloveslayouts
8 years agorebunky
8 years agolast modified: 8 years agocpartist
8 years agorebunky
8 years agolast modified: 8 years agohendricksfamily92
8 years agolast modified: 8 years agohendricksfamily92
8 years agoatmoscat
8 years agolast modified: 8 years agoraee_gw zone 5b-6a Ohio
8 years agoamg765
8 years agocpartist
8 years agorebunky
8 years agosheloveslayouts
8 years agorebunky
8 years agochisue
8 years agolast modified: 8 years agorebunky
8 years agorebunky
8 years agorebunky
8 years agolast modified: 8 years ago
Related Stories
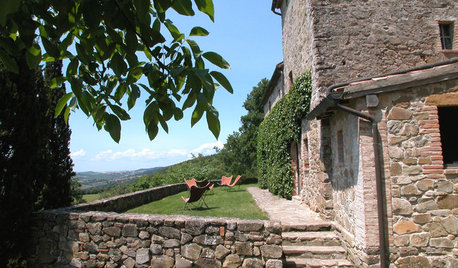
TRAVEL BY DESIGN7 Romantic Vacation Rentals Built of Stone
Tuscany is calling. Or maybe England or even Texas. See if one of these enchanting gems has your traveling spirit's number
Full Story
KITCHEN DESIGNHere's Help for Your Next Appliance Shopping Trip
It may be time to think about your appliances in a new way. These guides can help you set up your kitchen for how you like to cook
Full Story
HOME OFFICESQuiet, Please! How to Cut Noise Pollution at Home
Leaf blowers, trucks or noisy neighbors driving you berserk? These sound-reduction strategies can help you hush things up
Full Story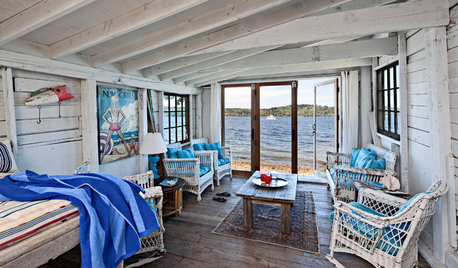
FEEL-GOOD HOMEEasy Ways to Spruce Up Your Summer Vacation Rental
If your rented cabin, cottage or beach shack isn’t up to par, fear not. A few tweaks can make it more comfortable
Full Story
COLORPick-a-Paint Help: How to Create a Whole-House Color Palette
Don't be daunted. With these strategies, building a cohesive palette for your entire home is less difficult than it seems
Full Story
ORGANIZINGDo It for the Kids! A Few Routines Help a Home Run More Smoothly
Not a Naturally Organized person? These tips can help you tackle the onslaught of papers, meals, laundry — and even help you find your keys
Full Story
SELLING YOUR HOUSEHelp for Selling Your Home Faster — and Maybe for More
Prep your home properly before you put it on the market. Learn what tasks are worth the money and the best pros for the jobs
Full Story
HOUSEKEEPINGWhen You Need Real Housekeeping Help
Which is scarier, Lifetime's 'Devious Maids' show or that area behind the toilet? If the toilet wins, you'll need these tips
Full Story
DECLUTTERINGDownsizing Help: How to Edit Your Belongings
Learn what to take and what to toss if you're moving to a smaller home
Full Story
SUMMER GARDENINGHouzz Call: Please Show Us Your Summer Garden!
Share pictures of your home and yard this summer — we’d love to feature them in an upcoming story
Full Story


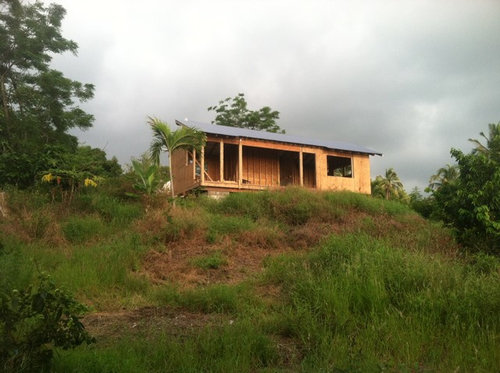
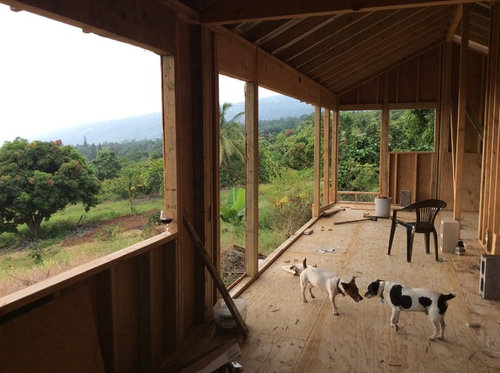
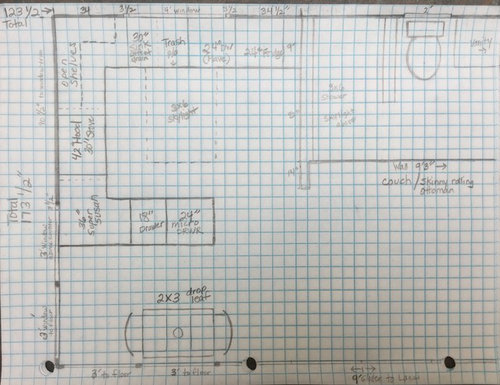
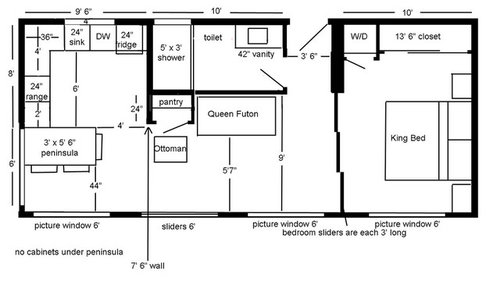
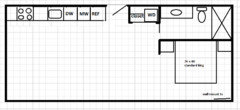
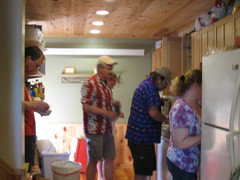
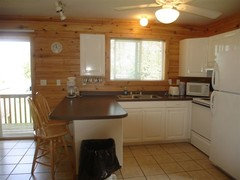
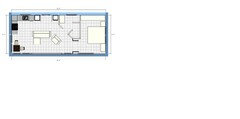
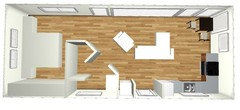
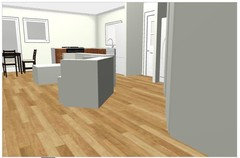
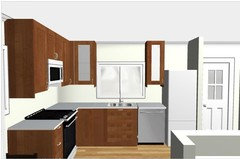
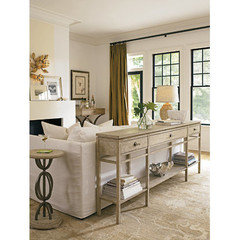
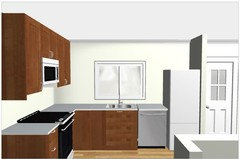
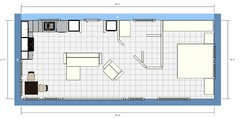
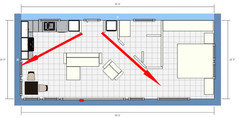
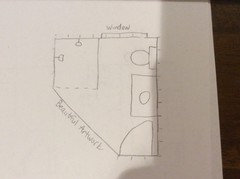
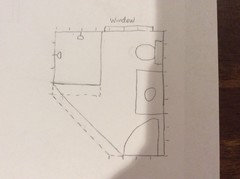
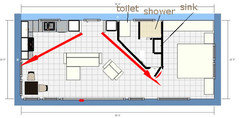
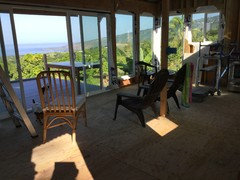
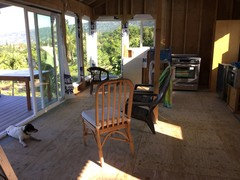
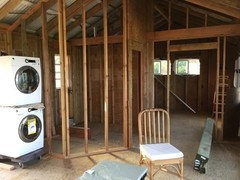
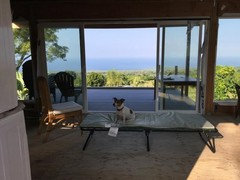
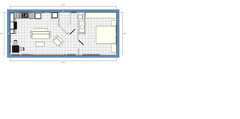




funkycamper