Small 11' ktchen run ideas needed!
miruca
8 years ago
Featured Answer
Sort by:Oldest
Comments (31)
sheloveslayouts
8 years agomiruca
8 years agoRelated Discussions
small yard in az needs design ideas
Comments (3)Hello Italian girl, It always seems a shame when someone lives in the desert and has a yard of high water use turfgrass. There are so many more beautiful and water conserving options and it sounds like you want to make a change like that. Good for you! Without losing all your grass you could remove a section along the perimeter areas around the sides and back of your yard. This would then be a place for you to plant the colorful desert shrubs, trees and perenials. This area should include your A/C unit which you could hide with some evergreen shrubs. This side area would also extend to your bare area along the side of your house where you don't have turfgrass and connect with it. Then you can go crazy planting great plants like texas ranger, cassias, deergrass, chaste tree, bird of paradise, yellowbells, agaves, lantanas, penstemons and make something with some real interest to enjoy year round. If you use gallon plants and try to take advantage of sales it wouldn't cost a lot. For screening your two story neighbor you need a tree. You want color and what's more colorful than a palo verde with thier green branches year round, covered in the spring with those beautiful yellow flowers. They grow quickly as do the mesquites and acacias so you could put in a five or fifteen gallon size and in a few years have a nice tree. Just be sure to give them room for thier mature size, usually around 30 feet wide and as tall. Enlarging your patio be easy enough if you use concrete pavers but of course it wouldn't be covered like the rest of your patio unless your husbands good at framing too. You could put in a tree closer to the house (not too close!) for shade that is less expensive but you have to wait a few years for. For your herb garden you want maybe your raised bed or your side yard or pots to decorate your patio if you enlarge it. Your west side area is the hot side in the summer. Herbs are usually very heat and sun tolerant but the reflected heat coming off your house might be too much for them. Hope you get to post some pictures, good luck, Maria...See MoreHelp me set up small Media Room 13 x 11
Comments (1)I'm no specialist in the area, but I have a couple of thoughts: - Make sure the equipment is ventilated adequately. While equipment generally is more energy-efficient than it was, closing it in still can reduce the life of the equipment. - Maybe it's better with "smart remotes" than mid-priced universal remotes, it took me several universal remotes before I found one which will control almost everything (for instance, my current remote can control my Pioneer DVD player -- except for switching it on and off [!]). - You might want to think about mounting the rear surround speakers on wall brackets to save the space of stands. - Since the room doesn't exist yet, you have time to add either high-capacity cabling (Cat5e or Cat6) or -- better -- conduit which will let you hang any cable you want later on. Far easier (and cheaper) to do this now than later. Are you looking for specific brands and stuff for this, too?...See MoreSmall blank canvass...12x11 space for kitchen. Ideas?
Comments (3)there's a thread on p1 about being new here - have you read that? It will explain the info needed to get good input from people here. We need a layout w/measurements (including doors/windows/ halls/surrounding rooms... info on you and family, how many, how you cook (1 or 2 or more cooking). it's all in that thread. Will watch for your layout....See Moresmall kitchen ideas please 8 by 11
Comments (4)I have an 8 x 11 kitchen. It is a galley with one opening into the center of the adjacent main floor. The other end is a window wall. Counters are 8 feet long but deeper than normal. Refrigerator, sink and dw are one counter run, range on the other. We have a pantry cabinet in the adjacent room. If you can share the info in the thread above, or at least measurements of the current layout, folks will be glad to think it tnrough and offer you ideas....See Morepractigal
8 years agodesignsaavy
8 years agolast modified: 8 years agomiruca
8 years agoNothing Left to Say
8 years agolast modified: 8 years agoNothing Left to Say
8 years agolast modified: 8 years agodesignsaavy
8 years agolast modified: 8 years agowritersblock (9b/10a)
8 years agolast modified: 8 years agomama goose_gw zn6OH
8 years agolast modified: 8 years agodesignsaavy
8 years agomama goose_gw zn6OH
8 years agolast modified: 8 years agopractigal
8 years agomama goose_gw zn6OH
8 years agoNothing Left to Say
8 years agowritersblock (9b/10a)
8 years agolast modified: 8 years agofunkycamper
8 years agomiruca
8 years agosheloveslayouts
8 years agomiruca
8 years agorebunky
8 years agolast modified: 8 years agomiruca
8 years agolast modified: 8 years agopractigal
8 years agomama goose_gw zn6OH
8 years agomiruca
8 years agorebunky
8 years agolast modified: 8 years agofunkycamper
8 years agolast modified: 8 years agomama goose_gw zn6OH
8 years agolast modified: 8 years agofunkycamper
8 years ago
Related Stories
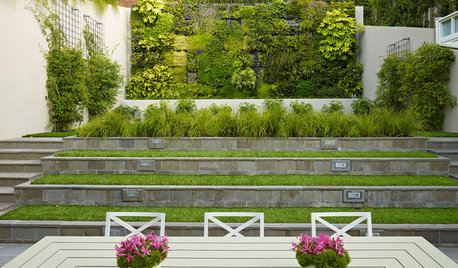
LANDSCAPE DESIGN11 Design Solutions for Sloping Backyards
Hit the garden slopes running with these bright ideas for terraces, zones, paths and more
Full Story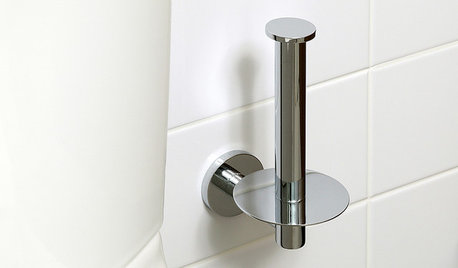
FUN HOUZZ14 Things You Need to Start Doing Now for Your Spouse’s Sake
You have no idea how annoying your habits at home can be. We’re here to tell you
Full Story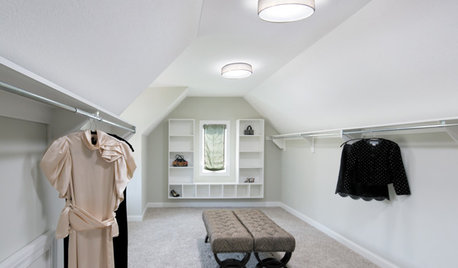
WINDOWSSmall Skylights Add Comfort and Light Where You Need It
Consider this minor home improvement in rooms that don’t get enough natural daylight
Full Story
SMALL SPACES11 Design Ideas for Splendid Small Living Rooms
Boost a tiny living room's social skills with an appropriate furniture layout — and the right mind-set
Full Story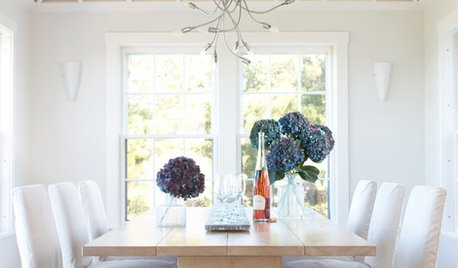
MONTHLY HOME CHECKLISTSJune Checklist for a Smooth-Running Home
Make the most of warm weather by freshening up, paring down and enjoying your home's outdoor spaces
Full Story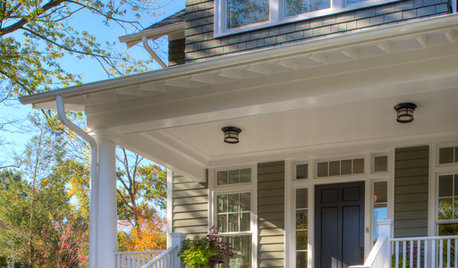
MONTHLY HOME CHECKLISTSOctober Checklist for a Smooth-Running Home
You're due for some winterizing, like clearing rain gutters and stowing swimsuits — but leave time for a fun project
Full Story
ORGANIZINGDo It for the Kids! A Few Routines Help a Home Run More Smoothly
Not a Naturally Organized person? These tips can help you tackle the onslaught of papers, meals, laundry — and even help you find your keys
Full Story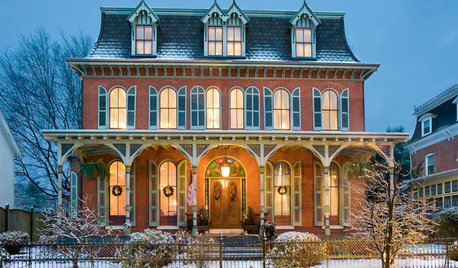
MONTHLY HOME CHECKLISTSDecember Checklist for a Smooth-Running Home
It's time to add weather stripping, plan for holiday home safety, consider backup heating, check your emergency kits and more
Full Story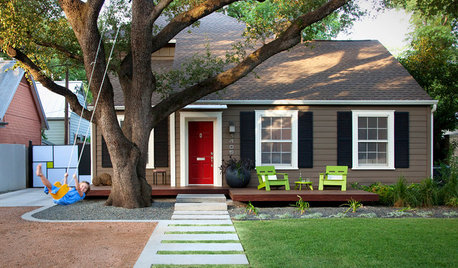
MONTHLY HOME CHECKLISTSJuly Checklist for a Smooth-Running Home
Pare back inside while you fire up outside for the Fourth. And why not donate some spare produce while you're at it?
Full Story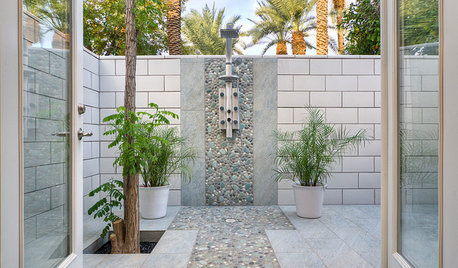
SHOWERSRoom of the Day: A River of Stone Runs Through It
A cascade of pebbles leads through this Phoenix bathroom to a private patio with an outdoor shower
Full Story





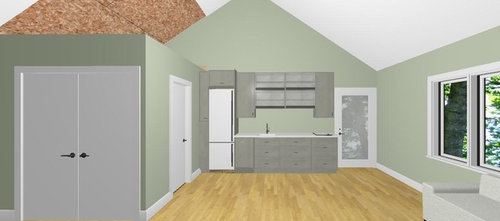




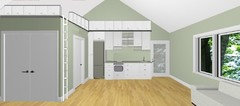
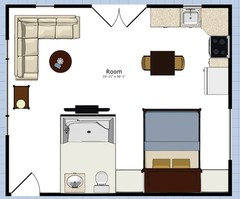



Nothing Left to Say