E.stand is back together. Adjust and help with art please...
User
13 years ago
Related Stories

HOME OFFICESQuiet, Please! How to Cut Noise Pollution at Home
Leaf blowers, trucks or noisy neighbors driving you berserk? These sound-reduction strategies can help you hush things up
Full Story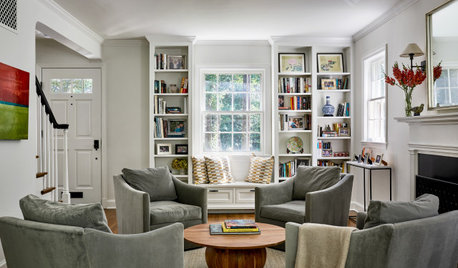
ENTERTAINING10 Steps to Pull Together Your Living Room Before the Holidays
Boost comfort, flow and visual appeal in your main entertaining room to make guests feel more welcome
Full Story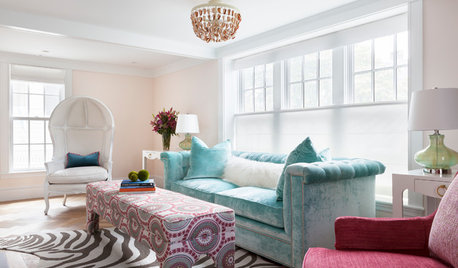
DECORATING GUIDESHouzz Tour: A Historic House Gets a Feng Shui Adjustment
In a Massachusetts seaside town, a traditional home is redecorated in a playful style and with attention to flow and balance
Full Story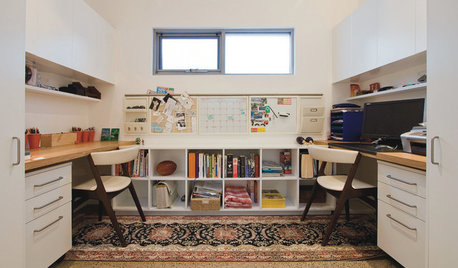
HOME OFFICESWorking at Home Together (and Apart)
One is easy. Two, not so much. Here are ways to make room for two to work at home
Full Story
ARTBarn Quilts Piece Together a Community
One man with one beautiful idea transforms Wisconsin’s Shawano County
Full Story
MOVINGRelocating Help: 8 Tips for a Happier Long-Distance Move
Trash bags, houseplants and a good cry all have their role when it comes to this major life change
Full Story
LIFESo You're Moving In Together: 3 Things to Do First
Before you pick a new place with your honey, plan and prepare to make the experience sweet
Full Story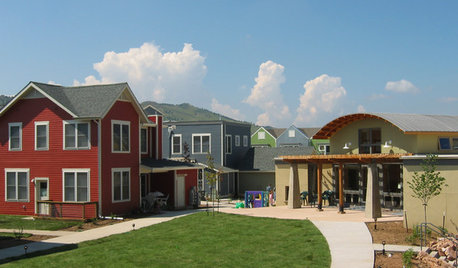
COMMUNITYTogetherness Take 2: Is a Cohousing Community for You?
Missing that sense of connection? Consider the new breed of neighborhood with a communal bent
Full Story
ORGANIZINGDo It for the Kids! A Few Routines Help a Home Run More Smoothly
Not a Naturally Organized person? These tips can help you tackle the onslaught of papers, meals, laundry — and even help you find your keys
Full Story
LIFEDecluttering — How to Get the Help You Need
Don't worry if you can't shed stuff and organize alone; help is at your disposal
Full Story




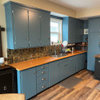

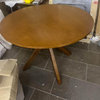
Valerie Noronha
UserOriginal Author
Related Discussions
Those with Craft-Art walnut butcher blocks- please help!
Q
Art Prints On Sofa Wall - Close Together - Getting them Level
Q
The art consultant sent me a proposal for art in my living room! WDYT?
Q
HELP!!! Art work placement plus Entryway console
Q
loribee
ctlane
UserOriginal Author
bungalow_house
natal
UserOriginal Author
saltnpeppa
saltnpeppa
UserOriginal Author
htnspz
loribee
homebodymom
Kathleen McGuire
UserOriginal Author
Kathleen McGuire
natal
bungalow_house
bungalow_house
natal
calirose
UserOriginal Author
Happyladi
bungalow_house
calirose
UserOriginal Author
UserOriginal Author
UserOriginal Author
bungalow_house
bungalow_house
les917
loribee
UserOriginal Author
UserOriginal Author
saltnpeppa
bungalow_house
loribee
bungalow_house
cat_tail
UserOriginal Author
Valerie Noronha
UserOriginal Author
UserOriginal Author