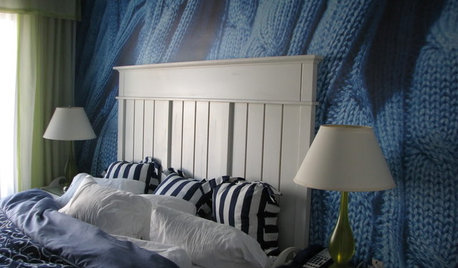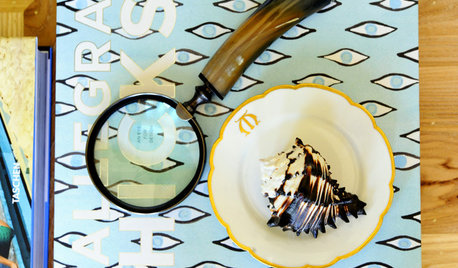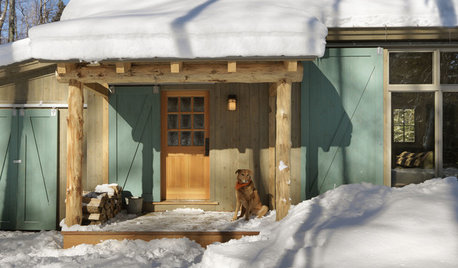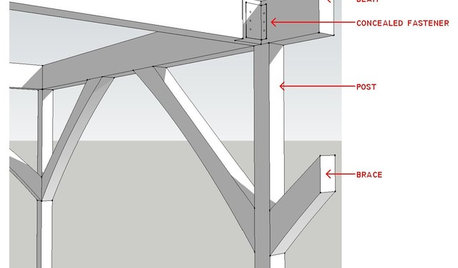Please vote for favorite basic kitchen layout! Thanks!
MariaGermany
12 years ago
Related Stories

KITCHEN DESIGNKitchen Layouts: A Vote for the Good Old Galley
Less popular now, the galley kitchen is still a great layout for cooking
Full Story
DECORATING GUIDESA Vote for the Cable Stitch in Home Decor
Warm Up a Room With the Look, Feel and Memories of Knitting
Full Story
BATHROOM WORKBOOKStandard Fixture Dimensions and Measurements for a Primary Bath
Create a luxe bathroom that functions well with these key measurements and layout tips
Full Story
ACCESSORIESStyling Basics: 8 Favorite Accessories to Finish Your Space
Here's how to use these simple items to take your room to the next level
Full Story
RUSTIC STYLE10 Cabin Rental Basics for City Slickers
Stay warm, dry and safe while you’re enjoying winter cabin life with this valuable advice
Full Story
WORKING WITH PROSGo Beyond the Basics When Interviewing Architects
Before you invest all that money and time, make sure you and your architect are well matched beyond the obvious levels
Full Story
BATHROOM DESIGNUpload of the Day: A Mini Fridge in the Master Bathroom? Yes, Please!
Talk about convenience. Better yet, get it yourself after being inspired by this Texas bath
Full Story
KITCHEN DESIGNKitchen Layouts: Island or a Peninsula?
Attached to one wall, a peninsula is a great option for smaller kitchens
Full Story
REMODELING GUIDESKnow Your House: Post and Beam Construction Basics
Learn about this simple, direct and elegant type of wood home construction that allows for generous personal expression
Full Story






maylenew
blfenton
Related Discussions
please vote on layout options
Q
Tiny '20s kitchen returns!! Vote for a layout!
Q
Dualing layouts... Please vote
Q
Final vote for kitchen wall layout (and color)?
Q
chisue
edie_g
ideagirl2
MariaGermanyOriginal Author
remodelfla
mindstorm
MariaGermanyOriginal Author
kaismom
chisue
MariaGermanyOriginal Author
davidro1