Dualing layouts... Please vote
remodelfla
15 years ago
Related Stories

KITCHEN DESIGNKitchen Layouts: A Vote for the Good Old Galley
Less popular now, the galley kitchen is still a great layout for cooking
Full Story
LIVING ROOMS8 Living Room Layouts for All Tastes
Go formal or as playful as you please. One of these furniture layouts for the living room is sure to suit your style
Full Story
KITCHEN DESIGNHow to Plan Your Kitchen's Layout
Get your kitchen in shape to fit your appliances, cooking needs and lifestyle with these resources for choosing a layout style
Full Story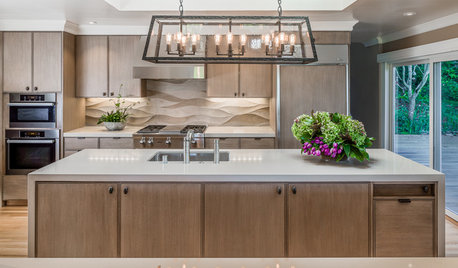
KITCHEN DESIGNKitchen of the Week: Warm Serenity in an Entertaining-Friendly Space
A subtle and sophisticated Sausalito kitchen has dual islands and plenty of storage
Full Story
KITCHEN DESIGN10 Tips for Planning a Galley Kitchen
Follow these guidelines to make your galley kitchen layout work better for you
Full Story
KITCHEN DESIGNHow to Design a Kitchen Island
Size, seating height, all those appliance and storage options ... here's how to clear up the kitchen island confusion
Full Story
KITCHEN DESIGN10 Ways to Design a Kitchen for Aging in Place
Design choices that prevent stooping, reaching and falling help keep the space safe and accessible as you get older
Full Story
KITCHEN DESIGNIdeas for L-Shaped Kitchens
For a Kitchen With Multiple Cooks (and Guests), Go With This Flexible Design
Full Story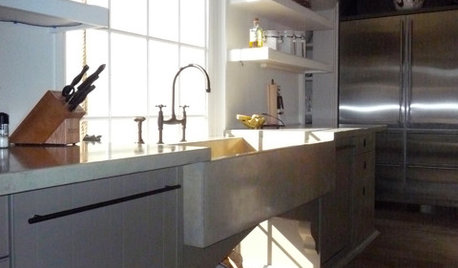
KITCHEN DESIGNGreat Solutions for Low Kitchen Windowsills
Are high modern cabinets getting you down? One of these low-sill workarounds can help
Full Story


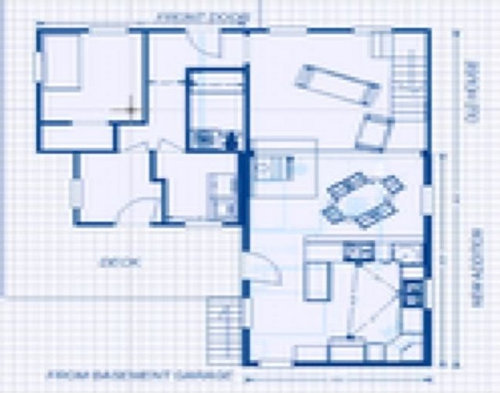
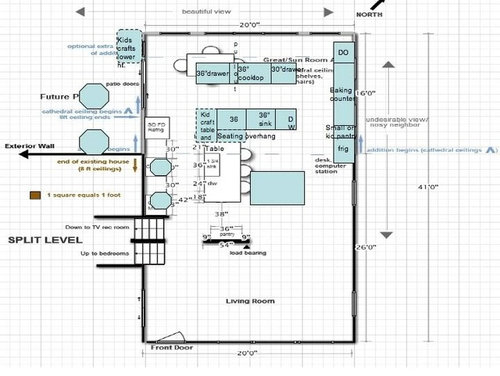
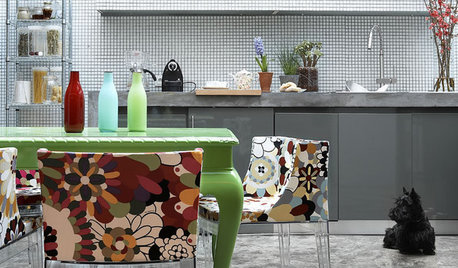



remodelflaOriginal Author
Buehl
Related Discussions
please vote on layout
Q
Stove Wall Layout (Vote Please)
Q
Pick pick pick! Please vote for layout!
Q
3 Tiles Patterns to Vote on - Only 7 Pictures- please vote
Q
remodelflaOriginal Author
cheri127
rhome410
sarschlos_remodeler
remodelflaOriginal Author
linley1
remodelflaOriginal Author
cheri127
mom2lilenj
remodelflaOriginal Author
Buehl
jayne s
remodelflaOriginal Author
erikanh
farmhousebound
lightlystarched
mindimoo
remodelflaOriginal Author
remodelflaOriginal Author
scootermom
rhome410
remodelflaOriginal Author
cheri127
remodelflaOriginal Author
jayne s
remodelflaOriginal Author
rhome410
remodelflaOriginal Author
rhome410
jayne s
remodelflaOriginal Author
cotehele
rhome410
remodelflaOriginal Author
cotehele
remodelflaOriginal Author
laxsupermom
rhome410
remodelflaOriginal Author
rhome410
jayne s
remodelflaOriginal Author
jayne s
remodelflaOriginal Author
jayne s
remodelflaOriginal Author
remodelflaOriginal Author
rhome410