Pick pick pick! Please vote for layout!
erikanh
15 years ago
Related Stories

PRODUCT PICKSGuest Picks: Eye-Pleasing Candles and Candleholders
Darkness is falling earlier at night, thanks to daylight saving time's end. Stave off the gloom with comforting, flattering candlelight
Full Story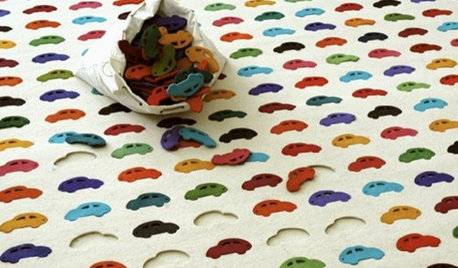
PRODUCT PICKSGuest Picks: 20 Picks for a Happy and Hip Nursery
Pastels and ruffles, begone! Outfit your nursery with bright colors and a bit of wit and whimsy instead
Full Story
CURB APPEAL7 Questions to Help You Pick the Right Front-Yard Fence
Get over the hurdle of choosing a fence design by considering your needs, your home’s architecture and more
Full Story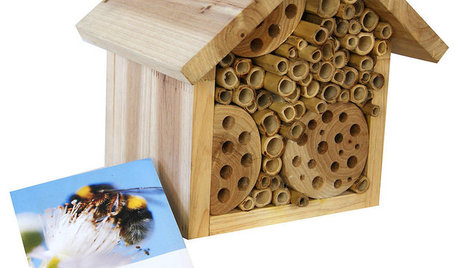
PRODUCT PICKSGuest Picks: 20 Ways to Play Garden Host to Birds and Bees
Perch some of these houses and feeders around your garden, and watch pollinators and feathered friends flock in
Full Story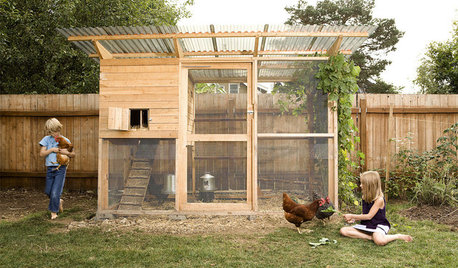
PRODUCT PICKSGuest Picks: 20 Finds to Cluck About
If you have or love chickens, you’ll flock to these coops, themed accessories, artwork and more
Full Story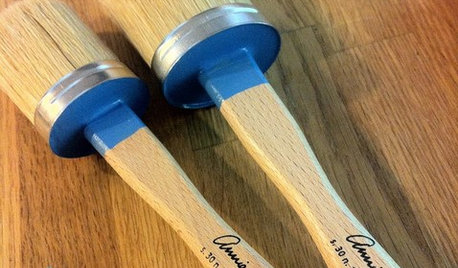
PRODUCT PICKSGuest Picks: Handy Finds for Painting Projects of All Kinds
Make over rooms and furniture more easily and with better results with the right paint and gear
Full Story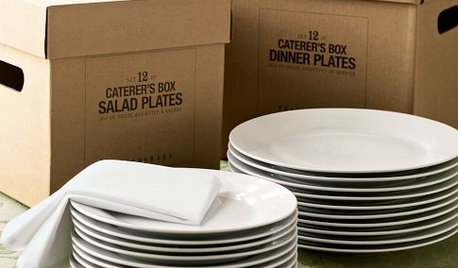
PRODUCT PICKSGuest Picks: White Dinnerware for the Holidays and After
Table settings in white can take you through the entire entertaining season and beyond, whether your style is casual or formal
Full Story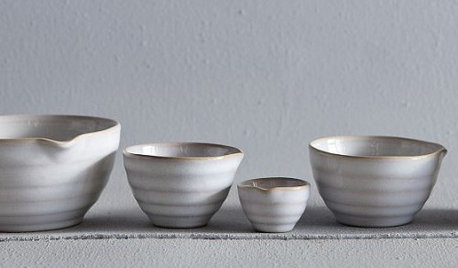
KITCHEN DESIGNGuest Picks: Sprouted Kitchen Must-Haves
Sara of Sprouted Kitchen Shares Her Essentials Tools for Good Cooking
Full Story
PRODUCT PICKSGuest Picks: Elements of a Kitchen Makeover
Get ideas for everything you need for a kitchen renovation — including the sink
Full Story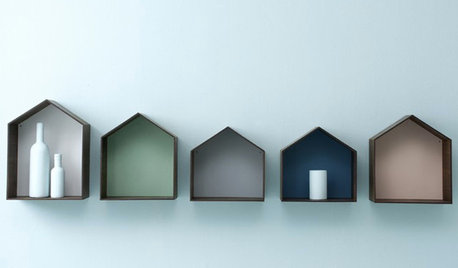
PRODUCT PICKSGuest Picks: Follow a Modern Farmhouse Path
These clean-lined furniture pieces and accessories in natural materials will put your home on the road to country chic
Full Story


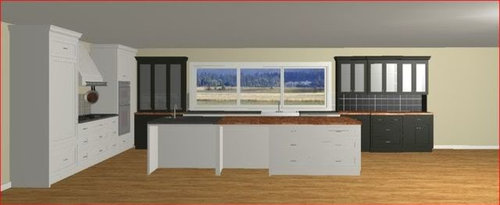
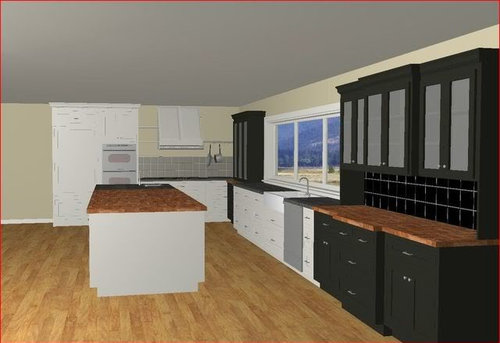



remodelfla
sarschlos_remodeler
Related Discussions
help me pick lighting- pix for your votes.
Q
Pick a tub faucet re-vote for Moderne tiled room
Q
Need to pick by tomorrow mornings meeting Please Vote
Q
Please help me pick kitchen layout
Q
twogirlsbigtrouble
erikanhOriginal Author
gglks
erikanhOriginal Author
holligator
farmhousebound
ci_lantro
erikanhOriginal Author
lascatx
erikanhOriginal Author
paulines
erikanhOriginal Author
rosie
twogirlsbigtrouble
paulines
erikanhOriginal Author
rmkitchen
rosie
erikanhOriginal Author
erikanhOriginal Author
mamadadapaige
paulines
erikanhOriginal Author
erikanhOriginal Author
paulines
erikanhOriginal Author
erikanhOriginal Author
rhome410
erikanhOriginal Author
paulines
erikanhOriginal Author
houseful
paulines
rmkitchen
rmkitchen
erikanhOriginal Author
paulines
paulines
paulines
erikanhOriginal Author