Help me get the most out of our eating area
zipdee
15 years ago
Featured Answer
Sort by:Oldest
Comments (17)
Sueb20
15 years agolast modified: 9 years agozipdee
15 years agolast modified: 9 years agoRelated Discussions
Please help me pick out color for our house exterior! Pic
Comments (39)It is funny, but I did not change the garage door color. I used MS Paint and it did weird things to the roof too. Looking at it here, it seems like I made the top part brown.... I'd either do the garage door with the 2 light tones or keep it all white. I'd paint it last to see how it looks white first with the new house color. When I was working on the mock up, the lavender was either too strong or too light. I went with too light because the next step up was garish. Our lavender is sometimes very subtle, but when you see the nearby white, you realize it is not white too. It also looks different as the light changes throughout the day. I'll try to take an exterior pic of our house tomorrow. The landscaping needs a major trim, but the blooming trees out front are at their best. I work from my office Thurs-Sun and from home Mon-Wed (much fewer hours), so can do some work on them in the a.m. and take a neater photo ;) Although, it sounds like it is raining outside at the moment......See Morehelp me figure out the right rug for our living room!
Comments (2)This is a very pretty rug. I put in overstock.com top search box: rug no shed bright mid century modern. Overstock has a great selection at reasonable prices. https://www.overstock.com/Home-Garden/Monae-Teal-Yellow-Mid-Century-Geometric-Area-Rug-710-x-103-710-x-103/21722260/product.html?refccid=JM3RC5Z24E3JKHSO3HKDXABWOY&searchidx=16&kwds=rug%20no%20shed%20bright%20mid%20century%20modern&rfmt=...See MoreTime for me to get serious about my kitchen plan, help me sort it out!
Comments (14)If you prefer a drawer MW in the peninsula, I think that's fine (but more expensive initially and more expensive to replace). Just keep it on the end of the peninsula, near the fridge, or even have it open toward the fridge, so anyone prepping at the peninsula counter doesn't need to move for an open MW. Another thing to consider is that the open DW door will block the cabinets in the peninsula, except those which are beyond the open door. You might want to keep dishes in the drawers on the end, for ease of unloading the DW, so in that case the MW would be better on the fridge wall (upper or drawer). This is not exactly to scale, but illustrates the idea of dish storage:...See MoreHelp me figure out how to incorporate our reclaimed doors/windows!
Comments (5)Unfortuately old windows were not really a good insulator so often needed storm windows which IMO are real PITA to deal with. Maybe have them redone with douuble panes for better insualtion and then work with the architect to get the most out of the windows . Maybe just on the front of the house with new ones that come close to matching style wise. BTW 9’ ceilings are perfect they also save huge on heating and cooling compared to higher ceilings that BTW really serve no purpose and in your case will also look a bit out of proportion with the pieces you are trying to save,I think that set of door and windows would be fabulous as the front entry to a home and IMO would be the ones worth redoing to be better at weather protection so I would design my entry to embrace those....See MoreMelissa Houser
15 years agolast modified: 9 years agoteacats
15 years agolast modified: 9 years agocitytransplant(zone5)
15 years agolast modified: 9 years agoSueb20
15 years agolast modified: 9 years agozipdee
15 years agolast modified: 9 years agolyfia
15 years agolast modified: 9 years agoIdeefixe
15 years agolast modified: 9 years agoles917
15 years agolast modified: 9 years agometromom
15 years agolast modified: 9 years agozipdee
15 years agolast modified: 9 years agozipdee
15 years agolast modified: 9 years agoteacats
15 years agolast modified: 9 years agozipdee
15 years agolast modified: 9 years agozipdee
15 years agolast modified: 9 years ago
Related Stories
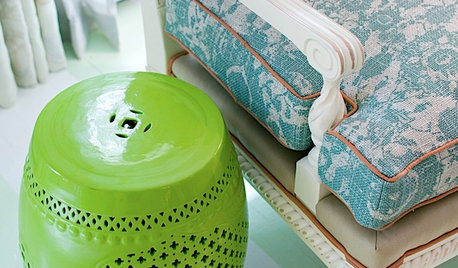
DECORATING GUIDESThe Most Helpful Furniture Piece You May Ever Own
Use it as a table, a seat, a display space, a footrest ... and indoors or out. Meet the ever-versatile Chinese garden stool
Full Story
HOUSEKEEPINGThree More Magic Words to Help the Housekeeping Get Done
As a follow-up to "How about now?" these three words can help you check more chores off your list
Full Story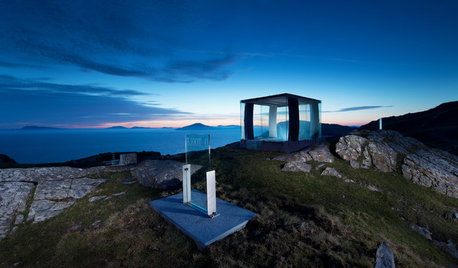
ARCHITECTUREAn Irish Island Gets a Most Meaningful Installation
Modern design meets ancient traditions in County Mayo, in architecture that celebrates spirit of place
Full Story
MOST POPULAR7 Ways to Design Your Kitchen to Help You Lose Weight
In his new book, Slim by Design, eating-behavior expert Brian Wansink shows us how to get our kitchens working better
Full Story
SMALL SPACESDownsizing Help: Think ‘Double Duty’ for Small Spaces
Put your rooms and furnishings to work in multiple ways to get the most out of your downsized spaces
Full Story
LIFEDecluttering — How to Get the Help You Need
Don't worry if you can't shed stuff and organize alone; help is at your disposal
Full Story
STUDIOS AND WORKSHOPSYour Space Can Help You Get Down to Work. Here's How
Feed your creativity and reduce distractions with the right work surfaces, the right chair, and a good balance of sights and sounds
Full Story
DECLUTTERINGDownsizing Help: How to Get Rid of Your Extra Stuff
Sell, consign, donate? We walk you through the options so you can sail through scaling down
Full Story
ORGANIZINGGet the Organizing Help You Need (Finally!)
Imagine having your closet whipped into shape by someone else. That’s the power of working with a pro
Full Story





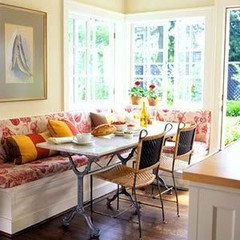
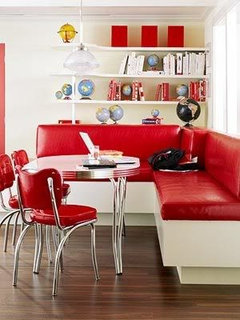

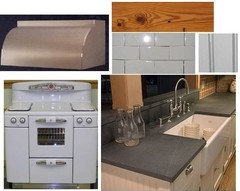
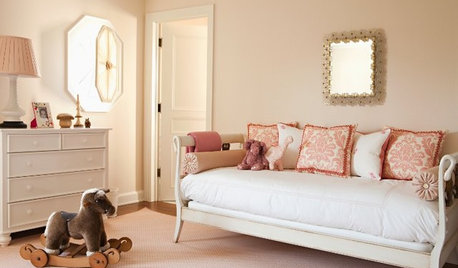
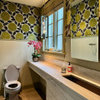

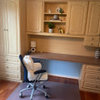


parma42