Time for me to get serious about my kitchen plan, help me sort it out!
kjb84
3 years ago
Featured Answer
Sort by:Oldest
Comments (14)
Related Discussions
Layout Experts, please help me sort out this kitchen plan.
Comments (12)Hmmm, that looks like a good spot for a chimney cupboard, then. I'm not sure what to think about the extra bar seating in the family room. I don't know if it would get used or not. I'm willing to do that if we'd really use it. I just went through (too many) images looking for pass through window inspiration. I'm finding very little that looks like what I'm thinking of doing. Does that make me ultra-original...or whacko? LOL So, my thought was to put open shelves in the pass-through windows and use them for storing some of my prettier functional items. Good looking bowls, canisters, etc. Or, to do glass cabinet doors, something like the article in the scullery thread a bit ago. I linked the kitchen from Fine Home Building with the pass through cupboards below. Here's one image that sort of comes close. I don't have modernist leanings (that I know of), so this is a bit off, but it's close. Here is a link that might be useful: Maybe cupboards like this in the passthroughs, with glass doors on both sides?...See MoreOverlay/Inset Cabs: Help me Sort these pics out PLEASE!
Comments (7)Your old cabs are full overlay-the corner base cab has a partial lip it appears...apparently just on that cab. J has reveal, but not a standard reveal-maybe half inch reveal. Not seeing that too much anymore...in standard reveal cabs[not full overlay] the reveal is bigger.Pic A is standard reveal,which looks good and will save in your budget.[the dark monochrome color makes it work].K and L are full overlay. Is E a sample of what the man is describing with filler strip? G is very nice-the question is on the base-do you want framed or frameless-that's where storage space difference comes into play. Reveals are on the face frame and a function of the door dimensions....framed/frameless is the construction of the carcass. Frameless will always have full overlay.Framed can have a door with reveal or full overlay door.On pic G, I would do the uppers to match the lowers....the inset appearance on the tops is not that significant due to size of doors/darker color/smooth grain. Inset is nice where glass is introduced/lots of crown molding/latch hardware/etc. Can't go wrong with frameless lowers/full overlay and you could get standard framed for uppers with full overlay and save over the cost of doing it as the pic shows and still look beautiful. Pic A will cost someone much less and it is more than nice, but not high end as pic G is. One's budget drives how to get a desired look if time is taken and the Cabinet Company has some wood species/stain options/maybe an edge profile, even if inset or frameless/full overlay cannot possibly work due to budget. You're studying the looks/options of cabinet choices: frameless was traditionally a European thing-has caught on here-a bit more precision in construction is needed because the frame was used as part of really stabilizing cabinets in this country. Frameless I think is pricier, and is by no means the only choice. Framed with full overlay doors is quite standard fare-nothing at all wrong with that. Are you tired of your doors or need a new floor plan entirely??...See MoreHelp me figure out how to decorate my kitchen.
Comments (15)I would not add anything that sticks out much into the walkway on that long wall...people's shoulders will whack them going by! And at the risk of horrifying everyone, I see no reason why you shouldn't paint the three walls of your kitchen a different shade from everything else, if you want to. A warm gold-toned tan would give a good backdrop to the things you want to use, and make the kitchen into a space of its own. I would also pull the ledge off the pass-through and add a generous countertop supported by big iron brackets on the family room side where your family and friends could sit while you are in the kitchen, and that you could use as a serving surface or bar. That would solve your no-table problem in a simple way. Since you don't have a window, your big wall is the ideal place for a really big mirror, the size of an actual window, which you could then surround with four prints that suit your style. I agree that you shouldn't clutter things up...you don't have the luxury of a lot of counter space, so you will need to keep your counters pretty clear of things that are only decorative. You can put something nice in the corners, though...Ballard has a group of white urns that are purely decorative, but you might do well at antique shops and fleas, too, and find things you can actually use (these are purely decorative). And I would hang that wonderful plaque on the larger wall over your fridge, so you can get it up higher and see it from the family room. Here is a link that might be useful: Ballard urns...See MoreHelp me decide on my open Great Room floor plan! (kitchen included)
Comments (16)Benjesbride, what you say regarding dining/island makes sense, but unfortunately I have ~11'x16' space to fit in the kitchen. If I decide to rotate the kitchen the way you say it, then my kitchen island will be quite small. I too started out thinking of a longer island and thus came up with option 2, and am not able to find pictures to tell me if that would look ok or not. Secondly, currently the plan is that the Great Room will be mainly conversation area. TV will be in a separate room, so no need to consider TV-watchability. Mama Rachel, your idea of spice kitchen is great! That's the kitchen I started out "wanting". I had to abandon it halfway, however, because of space constraints. My whole house is ~2200 sqft, therefore allocating disproportionately large amount of space to the kitchen would have meant I gave up on some other priorities. Mama Rachel : regarding powder: we decided to ditch the powder because of the availability of full bath on that floor, which otherwise will be guest bath. We also wanted as much storage as possible, therefore decided on having a storage rather than powder. Anyway, here's the original plan. Note that we added ~5ft towards the courtyard and some square footage along top wall (which is facing backyard). I am working on sizing of the entry right now, because I think it's a bit too big for the house, but that space will NOT become available to the kitchen again due to the building rules....See Morekjb84
3 years agokjb84
3 years agokjb84
3 years agoMDLN
3 years agolast modified: 3 years agolmp1959
3 years agoHU-187528210
3 years agokjb84
3 years ago
Related Stories
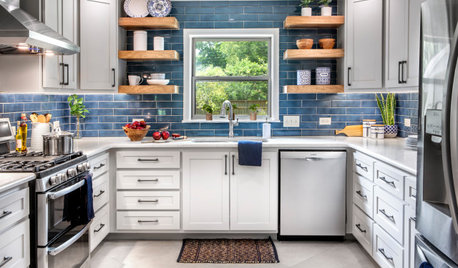
KITCHEN STORAGEGet the Most Out of Your Kitchen’s Undersink Area
Clever solutions can turn this awkward space into a storage workhorse for cleaning supplies and more
Full Story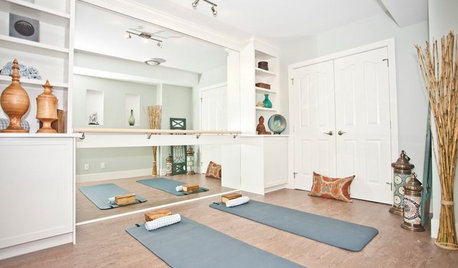
FUN HOUZZHouzz Quiz: How to Find Your ‘Me Time’ Place
Looking for the best place in your house to soothe away your stress? We’re here to help
Full Story
ORGANIZING7-Day Plan: Get a Spotless, Beautifully Organized Kitchen
Our weeklong plan will help you get your kitchen spick-and-span from top to bottom
Full Story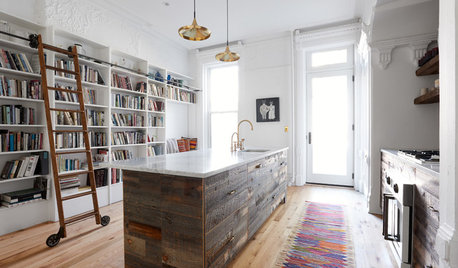
KITCHEN DESIGNSink Into 12 Kitchens That Are Serious About Their Books
See how these precious possessions are showcased in this popular room
Full Story
COFFEE WITH AN ARCHITECTWhat My Kids Have Taught Me About Working From Home
Candy and Legos aren't the only things certain small people have brought to my architecture business
Full Story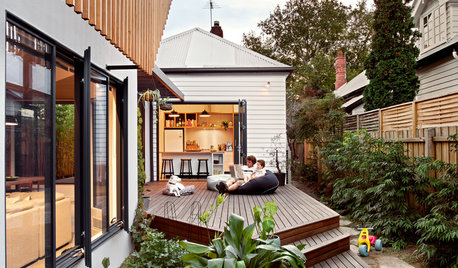
KITCHEN DESIGN10 Walk-Out Kitchens That Get the Indoor-Outdoor Connection Right
Opening the kitchen to the yard can enhance your lifestyle no matter where you live
Full Story
FALL GARDENINGWhat Monarch Butterflies Taught Me About Garden Design
Thinking like a butterfly leads to fresh perspectives in the garden and in life
Full Story
KITCHEN WORKBOOKNew Ways to Plan Your Kitchen’s Work Zones
The classic work triangle of range, fridge and sink is the best layout for kitchens, right? Not necessarily
Full Story
KITCHEN DESIGNKitchen of the Week: Grandma's Kitchen Gets a Modern Twist
Colorful, modern styling replaces old linoleum and an inefficient layout in this architect's inherited house in Washington, D.C.
Full Story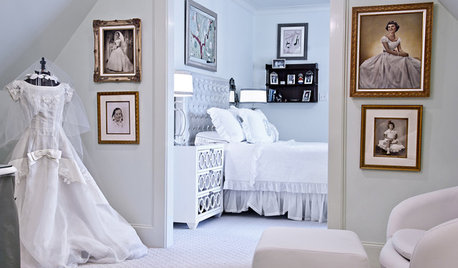
DOWNSIZINGSimplifying: How to Get Your Grown Kids’ Things Out of the House
Sorting through childhood possessions takes time and the buy-in of your kids. An organizer offers a helpful road map
Full Story


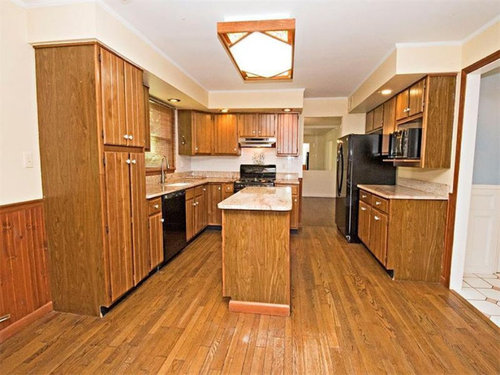


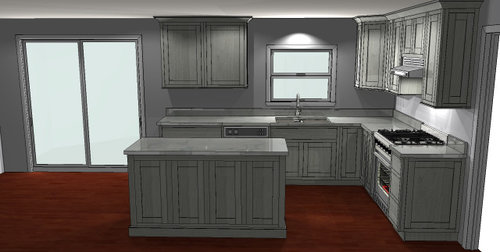
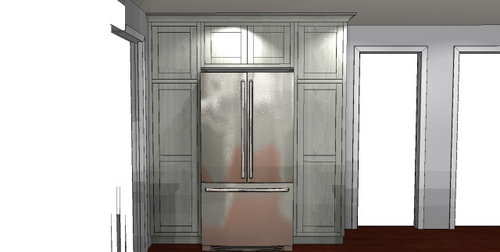




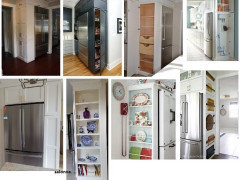
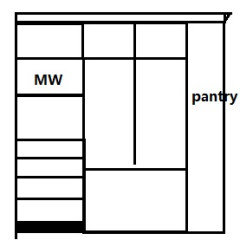
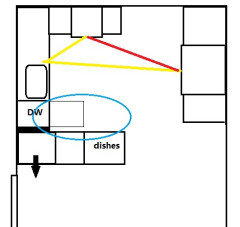

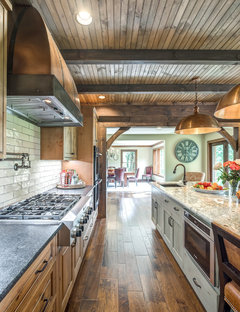


kjb84Original Author