Comments requests on drawings for new addition onto my home
hdclown
12 years ago
Related Stories
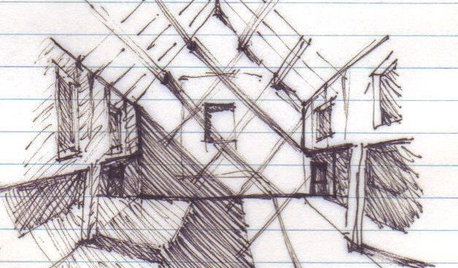
WORKING WITH AN ARCHITECTArchitect's Toolbox: 6 Drawings on the Way to a Dream Home
Each architectural drawing phase helps ensure a desired result. See what happens from quick thumbnail sketch to detailed construction plan
Full Story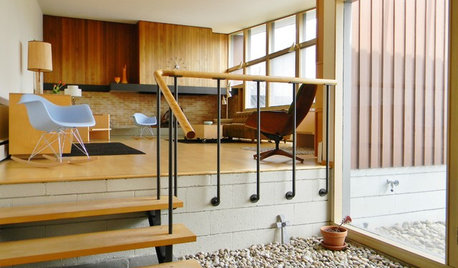
HOUZZ TOURSMy Houzz: Original Drawings Guide a Midcentury Gem's Reinvention
Architect's spec book in hand, a Washington couple lovingly re-creates their midcentury home with handmade furniture and thoughtful details
Full Story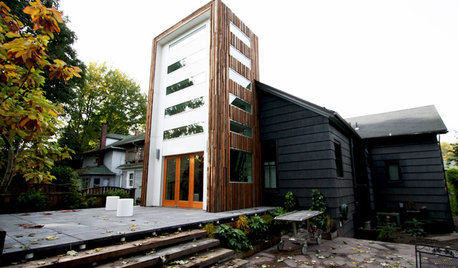
HOUZZ TOURSHouzz Tour: Personality Drives a Modern Addition in Portland
Artistry goes hand in hand with increased light and space in this playful home filled with eclectic and cheeky details
Full Story
DESIGN PRACTICEDesign Practice: How to Pick the Right Drawing Software
Learn about 2D and 3D drawing tools, including pros, cons and pricing — and what to do if you’re on the fence
Full Story
GARDENING GUIDES6 Plants That Beat Butterfly Bush for the Wildlife Draw
It's invasive, a nonnative and a poor insect magnet. Check out these better alternatives to butterfly bush in the garden
Full Story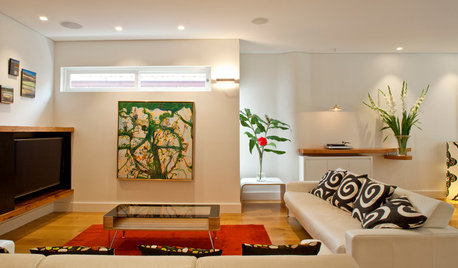
CONTEMPORARY HOMESHouzz Tour: Brood Spreads Its Wings in Art-Filled Addition
An Australian beach house in a tropical setting expands beautifully for a family of 6
Full Story
REMODELING GUIDESPlan Your Home Remodel: The Design and Drawing Phase
Renovation Diary, Part 2: A couple has found the right house, a ranch in Florida. Now it's time for the design and drawings
Full Story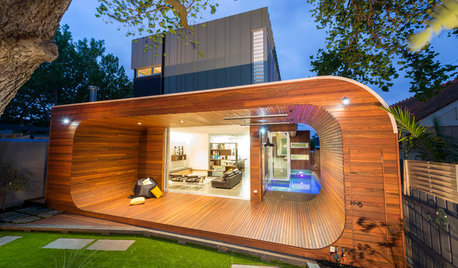
CONTEMPORARY HOMESHouzz Tour: A Brave Addition Breaks New Ground
An Edwardian cottage gets a radical renovation with a dynamic deck that wraps a couple and 2 children in style
Full Story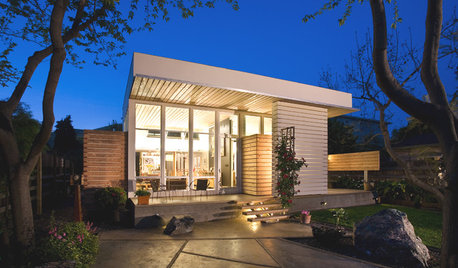
HOUZZ TOURSHouzz Tour: A Modern Addition Joins a Historic California Home
Two design pros give their century-old home extra breathing room while boosting its energy efficiency
Full Story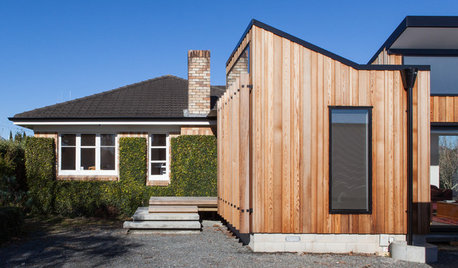
ADDITIONSAn Addition Creates More Living Space Out Front
A small addition transforms a cramped New Zealand bungalow into a modern light-filled home
Full Story


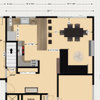
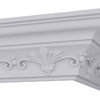
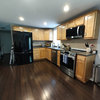
User
hdclownOriginal Author
Related Discussions
Request for feedback - new home plan
Q
Here is my new kitchen. Comments or suggestions?
Q
11th hour request for comments on my kitchen plan
Q
Help with Reno Changes- Old House onto a New Basement
Q