Help with Reno Changes- Old House onto a New Basement
bailey183913
6 years ago
Featured Answer
Sort by:Oldest
Comments (18)
bailey183913
6 years agorantontoo
6 years agolast modified: 6 years agoRelated Discussions
Clean or change AC ducts to get rid of old house smell???
Comments (9)Were previous owners smokers? We redid a rental house & got new screens, 2 coats paint on each room, completely redid the kitchen, new cabinets, countertops, new appliances, light fixtures, etc. New floors & new carpet throughout. As we worked of course it was fall & had windows open. Right after realtor started showing the house to renters it got cold & we had to turn on heat, wow, did the house stink, we opened up that furnace door & it was dark dingy yellowed smoke, stale stink. so hours more of bleach water & cleaners before the place was pretty good. We added bowls of vinegar at night & hid them in the morning. by the time renters moved in it was pretty good. So try vinegar bowls where kids & critters can't get at them Open box of soda in closed in areas might help. Take a vent cover off & wipe out area of vent & rinse rag out in clean bowl of water, is it all brownish? Then it's probably the vents, if it is just dirty water with no smell that might not be it. I took a long skinny broom to couple of my vents a few times, got almost nothing out but I had gotten a high quality duck tape for attics & seams & so I guess nothing get in them to speak of. I have allergies big time, also clean out the area under furnace where air goes into to it from hall. I put a heavy piece of carpet pad that is covered with plastic on the floor under there & then wipe out couple of times a year by taking vent cover off. Of course no 1 smokes in my house but that area does get some dust. Yes fridge, freezers & humidifiers have drip pans that need cleaning or they can make you sick. Also if you have any drains that don't have water in the elbow sewer gas can come up & make you very sick, is there drain in center of basement floor- be sure to put gallon of water down it often or keep it covered, upstairs bathroom not used, get water in all the drains including tub or shower. Good Luck, Hope you find the problem soon....See MoreFrom old home to new - or new to old? What does it feel like?
Comments (30)I love old houses - the quality, the history (I was THRILLED when I saw the names of the owners of our then under 5 year old house on the 1930 census), and the style. If I don't win the lottery, I will never live in another "new" build (80's and up) because the vast majority of non custom built homes are just not up to my standards. Of the 4 new builds I lived in in my life, only two were decent. The last decent one had been built by a guy who had previously done commercial building. It was built to last and I have no doubt that one would still stand after a tornado. Because of the commercial background, the finish "prettyness" wasn't there, but those details were added later, by us. The last new build was a nightmare. The "quality" semi custom build was so lacking that I can't even imagine how much worse some of the mass produced really poor quality houses will last. Within the first 5 years the deck was partially rotting (no flashing between the house and it), the roof leaked at the chimney, many of the windows wouldn't work well and/or leaked at the top, lots of the trim wood was rotting out and the floors of both 1st and 2nd floor creaked in almost every spot as did the entire staircase. And then of course you had the "minor" issues like one couldn't use a hairdryer in the master bath before resetting the outlet in the upstairs bath if someone had used a hairdryer in it before the master bath. And the defective shingles requiring a complete reroof at 3 years is hard to forget. My brother has a friend who last year moved into a house in one of those new mass built neighbourhoods in South Carolina. Brand new. 6 months after moving in, a water pipe junction burst (iirc, they thought it hadn't been correctly connected or something) in the attic while they were on vacation and ruined most of the house and their items. The builder denied responsibility and the insurance company was blaming it on the builder since the house was still under "warranty" and it was turning into a huge mess, to say the least. New does not equal free of work and I'd rather strip wallpaper than deal with finding out what corners were cut....See MoreIkea Laxarby Kitchen Reveal- Before & After- With a Blog Too
Comments (7)Cabinet #3, #4 drawer- flours, sugar, etc Cabinet #5, Top Drawer (burnable garbage & compost) Cabinet #5, Bottom Drawer, (recyclables/dump garbage) Cabinet #6, Top Drawer- Utensils Cabinet #6, Middle Drawer- Plates & Bowls Cabinet #6, Bottom Drawer- Mess of Tupperware and plastic containers (needs a divider) Cabinet #8, Odd-sized and infrequently used items Cabinet #9, Top Drawer- Kids drinking glasses, go mugs, water bottles (middle and bottom drawers are pantry overflow and junk drawer) Cabinet #10, Top Drawer- Breakfast station- bread/buns, wraps, Toaster, Peanut Butter and Honey. Cabinet #10, Middle drawer (no picture), has dish cloths, tea towels, and uses the 'hidden' drawer from Ikea. Bottom drawer is pantry overflow....See More1930's house purchase/reno help?
Comments (14)I have a 1920 house. I can tell you the wishes to add will add up to over 100 if you do it with permits and hire out. Here is the breakdown of our costs over the 15 years we owned our house. Finished the basement ourselves, materials alone were 10k New appliances,sink, lighting bacsplash, added outlets to code and kitchen counters only no gutting or layout changes 16k. 15 years later we are getting quotes on a true remodel these are between 50k and 110k dependant on layout and brands. Adding a master bath above an existing first floor sunroom above 50k New driveway and landscape because upgrading plumbing for bath meant tearing through the drive way 12k Upgraded electric 8k New high effeciancy boiler 10k Adding ac 22k Our new quotes to do the roof are 8k but we only have a single roof layer if there are multiple layers the price is substantially higher. It looks like you need new siding I do not know the cost for that but we paid 4k to tie our new addition siding into our existing. It was an 8×13 foot structure. We will recoup our investments if we were to sell because we have owned long enough to do so and it sounds like you are acquiring this to keep in the family so it may very well be worth doing. However, I find shows showing how to turn a fixer upper into a showcase on budgets smaller than 120k very misleading and dangerous. It would have been much cheaper and quicker to have listed rather than to love it but my location and neighbors are too important to us and the older character is special. But these came at a large cost. Good luck with your restorations....See Moreeam44
6 years agobailey183913
6 years agorantontoo
6 years agobailey183913
6 years agobailey183913
6 years agomama goose_gw zn6OH
6 years agobailey183913
6 years agomama goose_gw zn6OH
6 years agocaligirl5
6 years agobailey183913
6 years ago
Related Stories

UNIVERSAL DESIGNMy Houzz: Universal Design Helps an 8-Year-Old Feel at Home
An innovative sensory room, wide doors and hallways, and other thoughtful design moves make this Canadian home work for the whole family
Full Story
SELLING YOUR HOUSE10 Low-Cost Tweaks to Help Your Home Sell
Put these inexpensive but invaluable fixes on your to-do list before you put your home on the market
Full Story
LIFE12 House-Hunting Tips to Help You Make the Right Choice
Stay organized and focused on your quest for a new home, to make the search easier and avoid surprises later
Full Story
COLORPick-a-Paint Help: How to Create a Whole-House Color Palette
Don't be daunted. With these strategies, building a cohesive palette for your entire home is less difficult than it seems
Full Story
DECLUTTERINGDownsizing Help: How to Edit Your Belongings
Learn what to take and what to toss if you're moving to a smaller home
Full Story
SELLING YOUR HOUSE10 Tricks to Help Your Bathroom Sell Your House
As with the kitchen, the bathroom is always a high priority for home buyers. Here’s how to showcase your bathroom so it looks its best
Full Story
SELLING YOUR HOUSEHelp for Selling Your Home Faster — and Maybe for More
Prep your home properly before you put it on the market. Learn what tasks are worth the money and the best pros for the jobs
Full Story
RANCH HOMESHouzz Tour: Ranch House Changes Yield Big Results
An architect helps homeowners add features, including a new kitchen, that make their Minnesota home feel just right
Full Story
BASEMENTSRoom of the Day: Swank Basement Redo for a 100-Year-Old Row House
A downtown Knoxville basement goes from low-ceilinged cave to welcoming guest retreat
Full Story
BATHROOM MAKEOVERSRoom of the Day: See the Bathroom That Helped a House Sell in a Day
Sophisticated but sensitive bathroom upgrades help a century-old house move fast on the market
Full Story




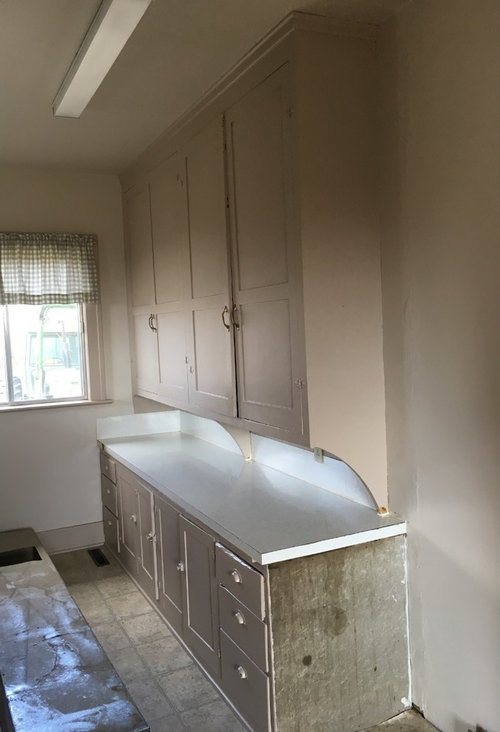

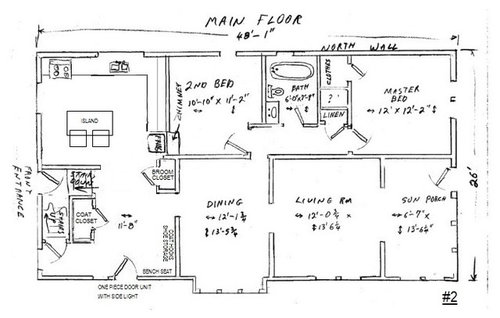


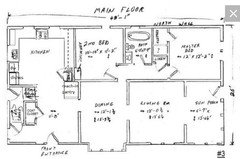
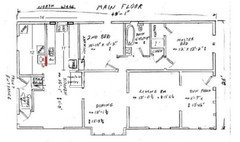


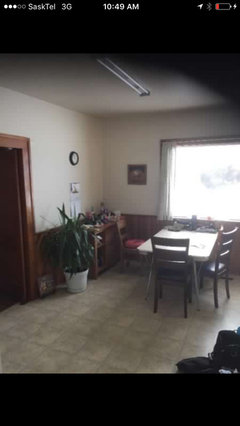
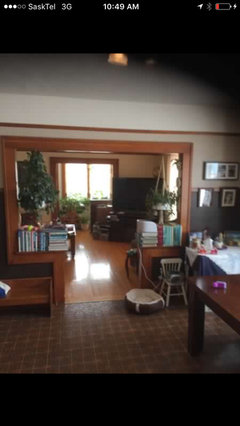
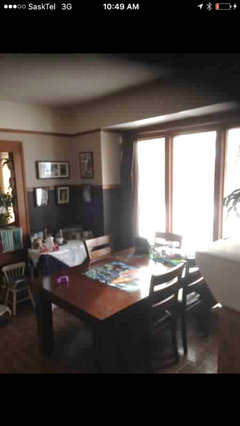

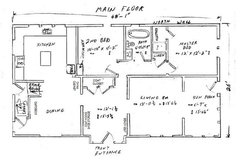
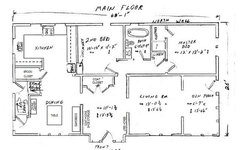




cawaps