Realtors, what do you think of this remodel idea?
User
15 years ago
Related Stories

KITCHEN DESIGNSmart Investments in Kitchen Cabinetry — a Realtor's Advice
Get expert info on what cabinet features are worth the money, for both you and potential buyers of your home
Full Story
ARCHITECTUREThink Like an Architect: How to Pass a Design Review
Up the chances a review board will approve your design with these time-tested strategies from an architect
Full Story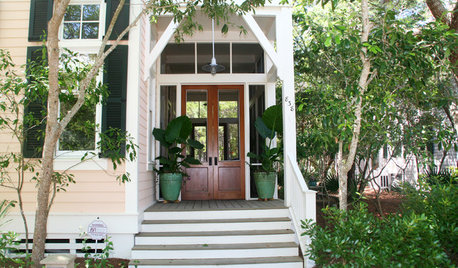
CONTAINER GARDENSWant an Easy Tropical Oasis? Think Container Plants
Tropical plants have taken one coastal community by storm. Come on a walk with us to get ideas for your own porch, patio or garden
Full Story
MODERN ARCHITECTUREBuilding on a Budget? Think ‘Unfitted’
Prefab buildings and commercial fittings help cut the cost of housing and give you a space that’s more flexible
Full Story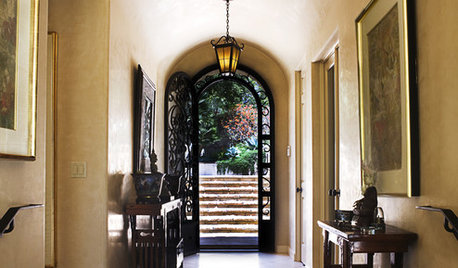
ARCHITECTUREThink Like an Architect: How to Work With a Design Wish List
Build the home of your dreams by learning how to best communicate your vision to your architect
Full Story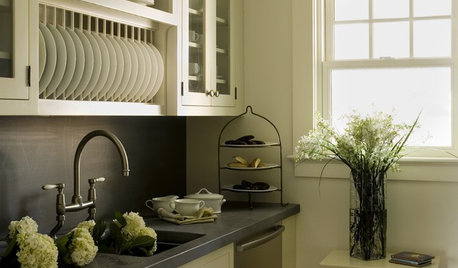
KITCHEN DESIGNThink Zinc for Kitchen Countertops
Adaptability is the hallmark of zinc for kitchen countertops, combining the durability of metal with the natural look of stone
Full Story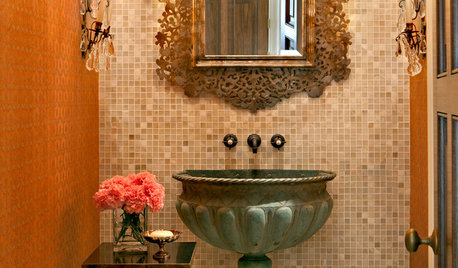
DECORATING GUIDESFor Your Next Sink, Think Unique
Any kind of vessel can do the trick — from buckets to barrels, outsized shells to old-fashioned washers
Full Story
BATHROOM WORKBOOKStandard Fixture Dimensions and Measurements for a Primary Bath
Create a luxe bathroom that functions well with these key measurements and layout tips
Full Story
SMALL KITCHENS10 Things You Didn't Think Would Fit in a Small Kitchen
Don't assume you have to do without those windows, that island, a home office space, your prized collections or an eat-in nook
Full Story
SMALL SPACESDownsizing Help: Think ‘Double Duty’ for Small Spaces
Put your rooms and furnishings to work in multiple ways to get the most out of your downsized spaces
Full Story



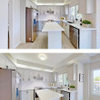
lucy
UserOriginal Author
Related Discussions
What do you think of our remodel? PICS
Q
My kitchen ideas, so far...what do you think?
Q
What do you think of this idea for a load-bearing wall? Will it work?
Q
What do you think of my architects idea for a galley kitchen?
Q
chisue
Happyladi
kgsd
UserOriginal Author
Happyladi
twit
sylviatexas1
UserOriginal Author
UserOriginal Author
UserOriginal Author
western_pa_luann
UserOriginal Author
UserOriginal Author
cearbhaill (zone 6b Eastern Kentucky)
youngdeb
rockmanor
UserOriginal Author
chisue
UserOriginal Author
Sujafr
UserOriginal Author