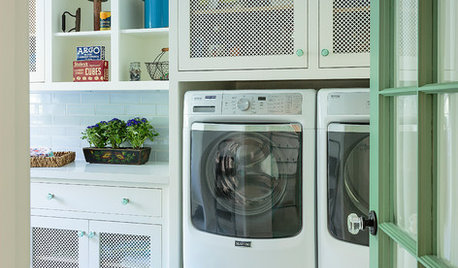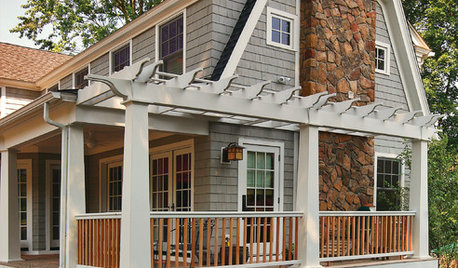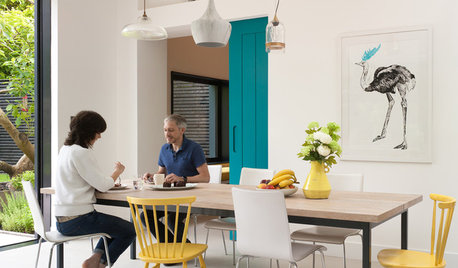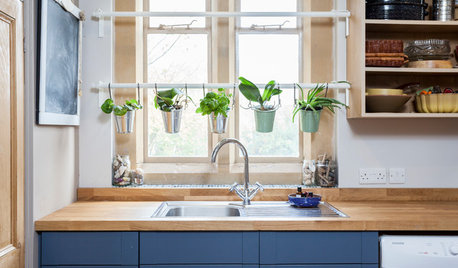What do you think of this idea for a load-bearing wall? Will it work?
User
6 years ago
Featured Answer
Sort by:Oldest
Comments (9)
rantontoo
6 years agoRelated Discussions
Question: Load bearing walls and poured-wall basement
Comments (12)building off of what renovator said, if you have load bearing walls on the first floor, you need to align structure below them in the basement. This can be beams or walls. Frame walls will be your cheapest option in most cases. However if you do not want a wall there, then price is not always the driving factor. However if you are a single story plus a basement, you shouldn't have too many first floor interior bearing walls. If you use steel or LVL beams, they must be sized to carry the first floor load as well as the loads placed on the first floor (2nd floor and possibly roof loads). As you can guess, this can make wood beams, even built up, quite deep. Steel might be your best bet here if you have longer spans between columns in your basement to keep head room heights at ideal levels. I tend to disagree with the claim in wood costing more then steel. Steel will cost more then wood in most cases. The post can be hidden inside walls (why would you do this? save the money and make the wall bearing! unless of course you have a very high point load) or they can be boxed out and made decorative. I joists should actually be cheaper then a floor truss, but typically cost a little more then solid 2x8-12 framing. However IMO, I joists are far superior. They can be had in very long spans so they can lay a continuous 30'+ joist across your load bearing beams/walls and allow for straighter and faster construction. Also, depending on the depth of them and the spacing, they can easily clear span 20'+. Plus they are a "greener" product. Trusses will cost more, but the benefit you have there is the web openings to allow easy smaller duct runs and electrical access....See MoreDo you think this wall is load bearing?
Comments (25)If I follow your drawings/photos correctly. You peeled back the pink insulation in top photo #4 to exposed the drywall in the newest photos. The profile of the pink insulation in photo #4 is the profile of your vaulted ceiling relative to the kichen ceiling. Your attic photos are from the kitchen attic space looking towards the vaulted space. There is a pretty good cavity between the roof deck and the vaulted ceiling. (i.e. not a cathedral style where the ceiling follows the roof pitch). All trusses are typical truss geometry with a single gable truss at the ceiling transition. The dry wall closes the gap between the flat ceiling over the kitchen and the vaulted ceiling. The only "support" your looking to remove parallel to the gable truss is the ~3 ft at the end wall of the stair case. The wall parallel to the staircase runs perpendicular to and under the other standard trusses. Based on the above, it still does not seem like an issue to me. I'm interested in what your engineer has to say. Lastly, I would expect at least a brief letter summarizing his work and findings, so there is a record of his visit, observations, and opinion....See MoreDo the interior walls on these architectural plans look load-bearing?
Comments (17)Hi all, Yes I get the risks involved, which is why I'm taking the time to try to get as much technical input as humanely possible before doing anything. Certainly it would have been much more risky of me to go right ahead and make structural changes without that. Repeating over and over that I shouldn't be asking the internet isn't doing anything. I appreciate those of you such as BobH, live-wire_oak, and jdesign_gw who actually share helpful, technical information for me to look into. To be clear, I've never planned to go ahead and dive into demo based on the conversations here. I didn't mean to give that inaccurate impression. This is just a sounding board to try to collect information. I am continuing to contact local professionals who can come see the house in person. C...See MoreI think the concrete company missed footings for a load bearing wall..
Comments (31)The other footings had rebar. I'm not sure about the floor because I wasn't there. My GC said the inspector is quite thorough here so maybe I can get a hold of him. I'm 50/50 on whether I want to bring it to his attention or not though. Some have told me that the ground here is so solid that even if it is missing it's going to be worse to rip up the floor and it should be fine without the footing. But if it does crack...then down the line I'm suing the concrete company? I dunno about that plan. I tried to post the first floor above but the pic isn't coming through. Also our contract doesn't have all fixed prices there are lots of allowances so if I have any extra inspecting done I'm sure I'm eating the cost. And lumber is already killing me....See Morezmith
6 years agolast modified: 6 years agomtnmom9
6 years agoUser
6 years agomtnmom9
6 years agoJ G
6 years ago
Related Stories

ARCHITECTURE21 Creative Ways With Load-Bearing Columns
Turn that structural necessity into a design asset by adding storage, creating zones and much more
Full Story
LAUNDRY ROOMSNew This Week: 3 Cheerful Laundry Rooms Loaded With Ideas
Bright color and smart design details can make doing the wash pleasant and efficient
Full Story
BUDGET DECORATING8 Budget Ideas for Decorating Your Blank Walls
Postcards, tile and sentimental clothing can bring beauty to your walls, often for less than the cost of original art
Full Story
REMODELING GUIDES11 Reasons to Love Wall-to-Wall Carpeting Again
Is it time to kick the hard stuff? Your feet, wallet and downstairs neighbors may be nodding
Full Story
LANDSCAPE DESIGNGarden Walls: Dry-Stacked Stone Walls Keep Their Place in the Garden
See an ancient building technique that’s held stone walls together without mortar for centuries
Full Story
REMODELING GUIDESTearing Down a Wall? 6 Ways to Treat the Opening
Whether you want a focal point or an invisible transition, these ideas will help your wall opening look great
Full Story
GARDENING AND LANDSCAPINGBook to Know: 'Deck Ideas That Work'
Considering a new deck? Peter Jeswald's handy volume offers loads of design and material ideas
Full Story
SHOWERS50 Cool Ideas for Outdoor Showers
Mosaic tiles, lava stone walls and recycled surfboards are among the latest ideas for creative outdoor showers
Full Story
DOORSPocket Door Ideas You’re Going to Love
Thinking about a space-saving sliding door for your home? Take a look at these 10 efficient examples
Full Story
SMALL KITCHENS10 Things You Didn’t Think Would Fit in Your Little Kitchen
Don’t let a small cooking area cramp your style. Instead, consider these ideas to make the most of your kitchen
Full Story










Joseph Corlett, LLC