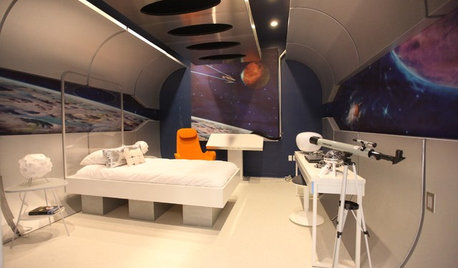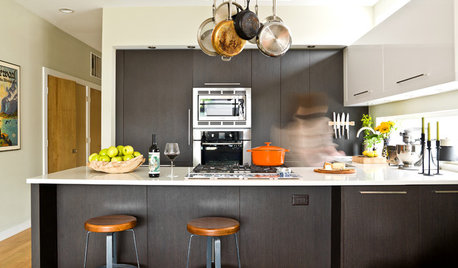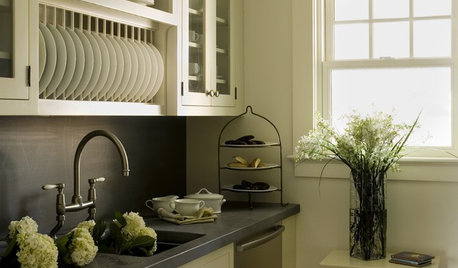My kitchen ideas, so far...what do you think?
lavender_lass
13 years ago
Related Stories

PETSSo You're Thinking About Getting a Dog
Prepare yourself for the realities of training, cost and the impact that lovable pooch might have on your house
Full Story
SMALL KITCHENS10 Things You Didn't Think Would Fit in a Small Kitchen
Don't assume you have to do without those windows, that island, a home office space, your prized collections or an eat-in nook
Full Story
GARDENING AND LANDSCAPING19 Spectacular Pools Near and Far
These incredible infinity pools, heavenly oceanside pools and luxurious lap pools around the world have unmatched allure. Take a dip
Full Story
KITCHEN DESIGNSo Over Stainless in the Kitchen? 14 Reasons to Give In to Color
Colorful kitchen appliances are popular again, and now you've got more choices than ever. Which would you choose?
Full Story
HOUZZ TOURS5 Homes Full of Far Eastern Influences
Get ideas for Asian-style architecture and interiors from 5 distinctly different homes
Full Story
FUN HOUZZSo Your Style Is: Sci-Fi Past and Future
Are you more likely to search for design ideas at Comic-Con than High Point Market? If so, the future of decorating is yours
Full Story
HOUSEKEEPINGHow to Clean Your Cookware So It Lasts
Avoid damage during everyday cleaning and stain scrubbing, with these tips for pots and pans made of popular materials
Full Story
MODERN ARCHITECTUREBuilding on a Budget? Think ‘Unfitted’
Prefab buildings and commercial fittings help cut the cost of housing and give you a space that’s more flexible
Full Story
KITCHEN DESIGNThink Zinc for Kitchen Countertops
Adaptability is the hallmark of zinc for kitchen countertops, combining the durability of metal with the natural look of stone
Full Story
BATHROOM WORKBOOKStandard Fixture Dimensions and Measurements for a Primary Bath
Create a luxe bathroom that functions well with these key measurements and layout tips
Full Story





sayde
lavender_lassOriginal Author
Related Discussions
my idea,,what do you think?
Q
Pics of bathroom so far, what do you think?
Q
What do you think of my kitchen ideas??
Q
What do you think of this idea for my clematis to climb up on?
Q
homechef
sayde
homechef
lavender_lassOriginal Author
remodelfla
homey_bird
lavender_lassOriginal Author
liriodendron
lavender_lassOriginal Author
lavender_lassOriginal Author
liriodendron
liriodendron
lavender_lassOriginal Author
liriodendron
lavender_lassOriginal Author
bigdoglover
lavender_lassOriginal Author
formerlyflorantha
lavender_lassOriginal Author
cookingofjoy
lavender_lassOriginal Author
cookingofjoy