1925 bungalow - kitchen remodel?
SaintPFLA
15 years ago
Related Stories

HOUZZ TOURSHouzz Tour: Better Flow for a Los Angeles Bungalow
Goodbye, confusing layout and cramped kitchen. Hello, new entryway and expansive cooking space
Full Story
REMODELING GUIDESHouzz Tour: Turning a ’50s Ranch Into a Craftsman Bungalow
With a new second story and remodeled rooms, this Maryland home has plenty of space for family and friends
Full Story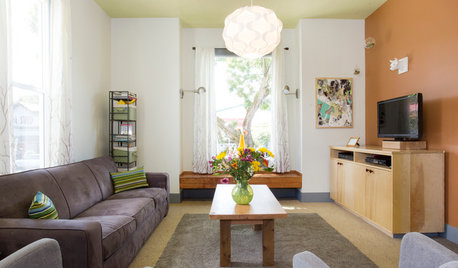
HOUZZ TOURSHouzz Tour: A Portland Bungalow Gets a Major Lift
Raising a whole house allowed 5 extra bedrooms and a walk-out basement — plus a boost in income
Full Story
BEFORE AND AFTERSKitchen of the Week: Bungalow Kitchen’s Historic Charm Preserved
A new design adds function and modern conveniences and fits right in with the home’s period style
Full Story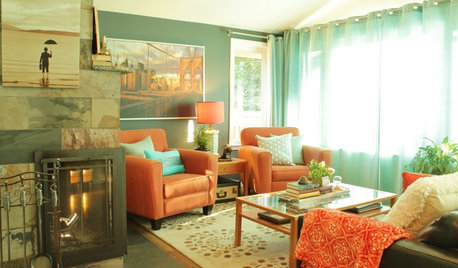
MY HOUZZMy Houzz: A Seattle Bungalow Goes From Flip to Happily-Ever-After Home
Once intended for a quick sale, this 1930s house now bears witness to its remodelers’ love and marriage
Full Story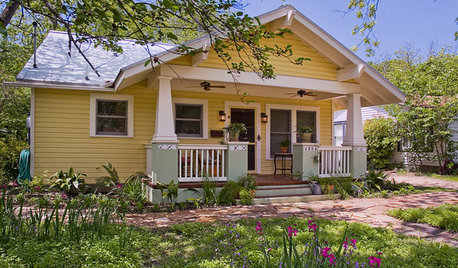
CRAFTSMAN DESIGNBungalows: Domestic Design at the Dawn of the Auto Age
Craftsman details, open floor plans and detached garages make the bungalow-style home an enduring favorite
Full Story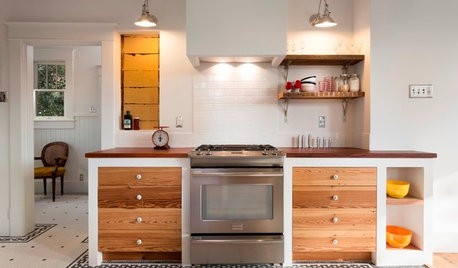
KITCHEN DESIGNKitchen of the Week: Vintage Appeal for a Texas Bungalow
Retro touches keep this 1920s kitchen in character, while sustainable materials give it ecofriendly cred
Full Story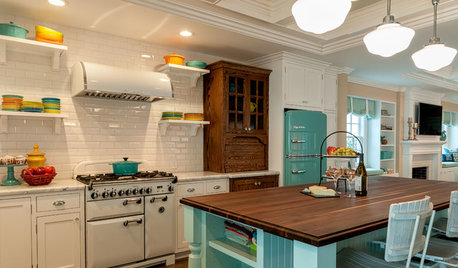
COASTAL STYLEKitchen of the Week: Vintage Beach Bungalow Style
A coastal color palette, retro details and modern amenities make life easy and cheerful in this 1940s home
Full Story
WHITE KITCHENSKitchen of the Week: An Open and Airy Space With Lots of Function
A remodel turns a dated cottage-style bungalow kitchen into a stylish cooking and entertaining space with an open feel
Full Story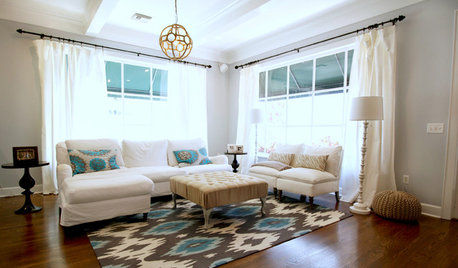
HOUZZ TOURSMy Houzz: Beach-Chic Style for a Florida Bungalow
Blues and whites create a coastal vibe in a family’s ‘forever’ home in Tampa
Full Story





laxsupermom
SaintPFLAOriginal Author
Related Discussions
1925 kitchen remodel. HELP
Q
Kitchen Cabinet Ideas - 1925 Semi-bungalow
Q
Finished period kitchen - 1925 Craftsman Bungalow
Q
Remodeling Kitchen in 1923 Spanish Bungalow - Need Help Please
Q
kimkitchy
vjrnts
SaintPFLAOriginal Author
kimkitchy
kimkitchy
SaintPFLAOriginal Author
sautesmom Sacramento
sautesmom Sacramento
User
lauren674
sergeantcuff
SaintPFLAOriginal Author
Debbie Downer
Debbie Downer
mjlb
calliope
lauren674
mom2lilenj
kimkitchy
mom2lilenj
SaintPFLAOriginal Author
abnorm
bungalow_house
SaintPFLAOriginal Author
lauren674
arlosmom
SaintPFLAOriginal Author
mom2lilenj
SaintPFLAOriginal Author
User
lauren674
lauren674
mjlb
acc0406
vjrnts
SaintPFLAOriginal Author
SaintPFLAOriginal Author
mom2lilenj
mjlb
powermuffin
SaintPFLAOriginal Author
powermuffin
lauren674
SaintPFLAOriginal Author
bananafana
lauren674
SaintPFLAOriginal Author
SaintPFLAOriginal Author