Kitchen Cabinet Ideas - 1925 Semi-bungalow
tpirson
11 years ago
Related Stories

KITCHEN DESIGNNew This Week: Moody Kitchens to Make You Rethink All-White
Not into the all-white fascination? Look to these kitchens for a glimpse of the dark side
Full Story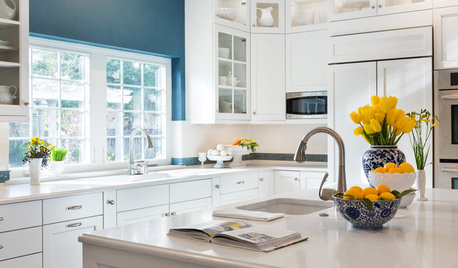
SELLING YOUR HOUSE9 Tips for Living a (Semi-)Normal Life While Your Home Is Being Shown
Preparation, routine and treats help you make the house you’re selling presentable at a moment’s notice
Full Story
BEFORE AND AFTERSKitchen of the Week: Bungalow Kitchen’s Historic Charm Preserved
A new design adds function and modern conveniences and fits right in with the home’s period style
Full Story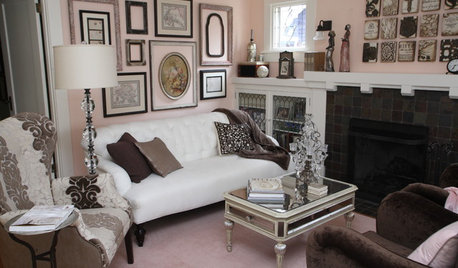
HOUZZ TOURSMy Houzz: 1921 Portland Bungalow Gone Glam
Vintage cabinets, pastel colors and creative flair outfit a cozy jewelry and mixed-media artist’s home
Full Story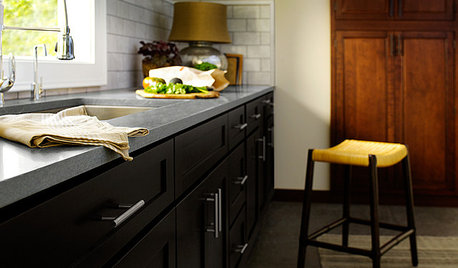
KITCHEN DESIGNAre You Ready for a Dark and Sophisticated Kitchen?
Black kitchen cabinets have a rich, timeless look. Get ideas for your next cabs — and how to paint the ones you have
Full Story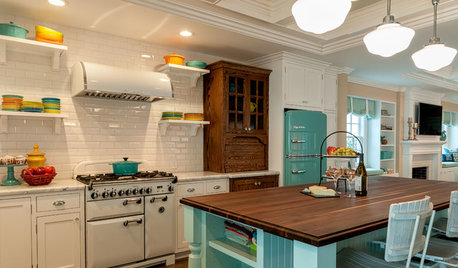
COASTAL STYLEKitchen of the Week: Vintage Beach Bungalow Style
A coastal color palette, retro details and modern amenities make life easy and cheerful in this 1940s home
Full Story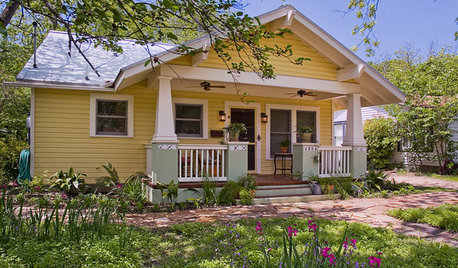
CRAFTSMAN DESIGNBungalows: Domestic Design at the Dawn of the Auto Age
Craftsman details, open floor plans and detached garages make the bungalow-style home an enduring favorite
Full Story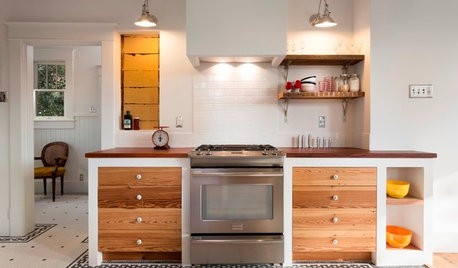
KITCHEN DESIGNKitchen of the Week: Vintage Appeal for a Texas Bungalow
Retro touches keep this 1920s kitchen in character, while sustainable materials give it ecofriendly cred
Full Story
HOUZZ TOURSHouzz Tour: Better Flow for a Los Angeles Bungalow
Goodbye, confusing layout and cramped kitchen. Hello, new entryway and expansive cooking space
Full Story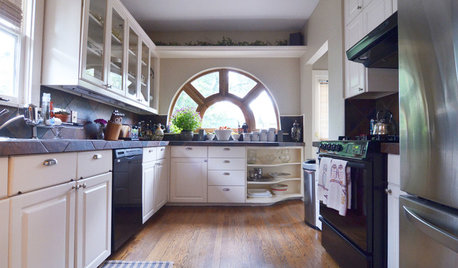
HOUZZ TOURSMy Houzz: Elegant Updates for a 1928 Bungalow
Classic, clean furnishings and creamy hues bring charm and ease to a Texas couple's home
Full Story


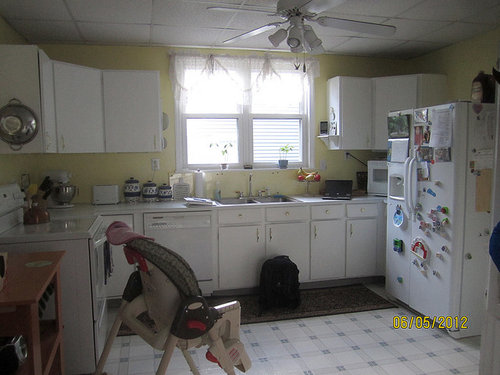




tpirsonOriginal Author
Fori
Related Discussions
Critique on 1925 Bungalow Kitchen Design
Q
Refurbishing a kitchen in a 1925 home
Q
Please Help Custom/Semi-Custom Kitchen Cabinets options Los Angeles
Q
Please help with 1925 kitchen layout .... I'm stuck
Q
mama goose_gw zn6OH
babushka_cat
catlover5
tpirsonOriginal Author
rosie
rosie
tpirsonOriginal Author
marcolo
pawa
tpirsonOriginal Author
pawa
mama goose_gw zn6OH
tpirsonOriginal Author
pawa
itsallaboutthefood
gldngrl61
Rudebekia
Fori
mama goose_gw zn6OH
marcolo