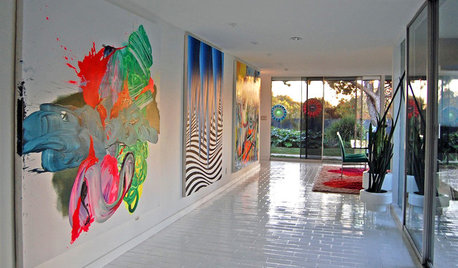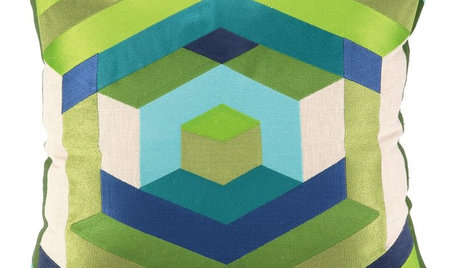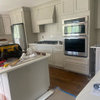Hello! This is my first post and it's kind of long, so please bear with me. I've posted a few times on other questions and asked a small question, but now I'm ready for a biggie!
Background
We moved into this house about a year and a half ago and are just starting to decorate. It was brand new when we moved in and it was a semi-spec house. Long story, but the land owner worked with a contractor to build a house to sell. They finished the main level and left the basement unfinished. We were able to finish the basement to our taste and we are working on doing what we can with the main floor.
Last year our brand new dishwasher leaked and ruined our floor. It was an inexpensive laminate, but of course, it was discontinued so we couldn't get any extra pieces to fix the ruined portion. The same floor runs throughout the main part of the main floor, so we had to get ~850sf of flooring replaced. We replaced it with a Brazilian Pecan engineered hardwood and we love it! We also had the rooms repainted and installed new base trim.
Design Dilemma
The first thing I want to tackle is the dining room/eating area. There is another space in the house that was staged as the dining room but it's too far from the kitchen to be useful for us. We use that room as a library and homework area. This is it as far as eating space goes. It's 10'x13' and there is the door to the backyard on the right side. This summer, we will add a deck out this door. This is the main way in and out of the backyard and it is used frequently.
On the living room side of the kitchen island, there is an overhang with room for three stools. There is nothing on the dining side of the island. We would like to put something there. Ideally, I'd like to keep the eating all in the same area so more seating on that side of the island would be nice. Plus, there is nothing behind the sink to stop spills. It wasn't very well-designed!
The windows face West and the sunset is very bright, especially at the times of year when it sets at dinner time. They need to have some sort of window coverings. I've tried having only sheers, but it's not enough. Right now I have plain linen curtains. I like them, but I don't love them. They're kind of bland.
Centering a table in the space on the windows doesn't leave comfortable room to get in and out of the back door. The light fixture is in an odd spot and will have to be moved anyway so that's not a consideration.
What should we do? Do I fully embrace the off-centeredness and make a dining buffet in the left corner? Or do I put the table where it makes the most functional sense and center the light fixture over it, even though it won't be centered on the windows? Other ideas?
What should I put on the dining side of the island? More counter somehow? Or a buffet? Or... ?
Ideas for tables or curtains? I like the curtains in the family room. Should I use them in the dining area too? Or go with something a little more bold?
Our style is relaxed modern. Rustic and comfortable but with clean lines. It's my husband and me, our two young children, a puppy, and a solitary betta fish (Han Solo). We often have friends over and out-of-town guests.
Thank you!!
Part of kitchen and dining area.
{{gwi:1596692}}
Kitchen in relation to living room. I'm thinking of having a 12" deep cabinet made to put where the stools are for more storage.
{{gwi:1596694}}
Dining area closer. I have the kids' table behind the sink to stop water spills. I am thinking of trying to get seating on this side of the island.
The desk takes up about 2'x3' of the dining space.
The TV is the only one on the main floor and I use it mainly while I'm cooking dinner.
{{gwi:1596696}}
Close-up of dining area and windows.
{{gwi:1596698}}



















teacats
erinsean
Related Discussions
Help me figure out how to decorate my kitchen.
Q
Please help me figure this out - opening to dining
Q
Help me figure out if my kitchen can be improved?
Q
Help me figure out my living room!
Q
geokidOriginal Author