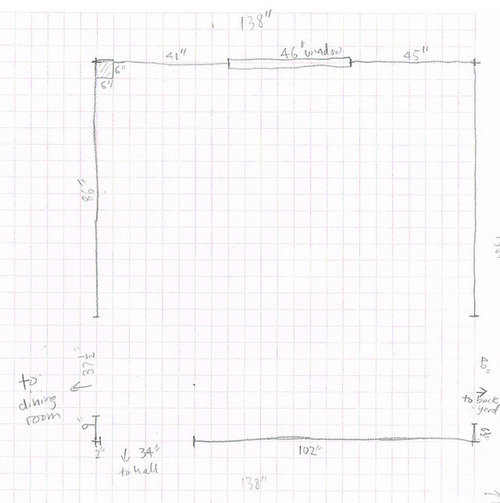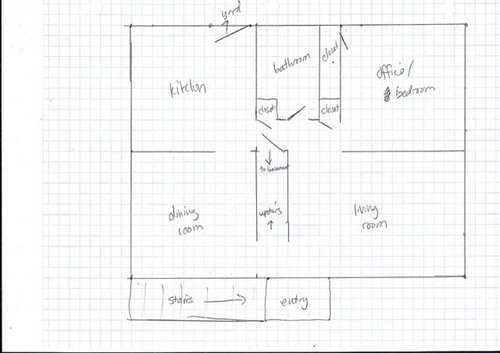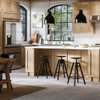Looking for layout help, pretty please!
10 years ago
Related Stories

MOST POPULAR7 Ways to Design Your Kitchen to Help You Lose Weight
In his new book, Slim by Design, eating-behavior expert Brian Wansink shows us how to get our kitchens working better
Full Story
BATHROOM WORKBOOKStandard Fixture Dimensions and Measurements for a Primary Bath
Create a luxe bathroom that functions well with these key measurements and layout tips
Full Story
Storage Help for Small Bedrooms: Beautiful Built-ins
Squeezed for space? Consider built-in cabinets, shelves and niches that hold all you need and look great too
Full Story
ARCHITECTUREHouse-Hunting Help: If You Could Pick Your Home Style ...
Love an open layout? Steer clear of Victorians. Hate stairs? Sidle up to a ranch. Whatever home you're looking for, this guide can help
Full Story
GARDENING GUIDESGreat Design Plant: Snowberry Pleases Year-Round
Bright spring foliage, pretty summer flowers, white berries in winter ... Symphoricarpos albus is a sight to behold in every season
Full Story
BATHROOM DESIGNUpload of the Day: A Mini Fridge in the Master Bathroom? Yes, Please!
Talk about convenience. Better yet, get it yourself after being inspired by this Texas bath
Full Story
HOME OFFICESQuiet, Please! How to Cut Noise Pollution at Home
Leaf blowers, trucks or noisy neighbors driving you berserk? These sound-reduction strategies can help you hush things up
Full Story
GARDENING GUIDESGreat Design Plant: Ceanothus Pleases With Nectar and Fragrant Blooms
West Coast natives: The blue flowers of drought-tolerant ceanothus draw the eye and help support local wildlife too
Full Story










sjhockeyfan325
flying_cOriginal Author
Related Discussions
Layout help, pretty pretty please
Q
Looking for layout help, please
Q
Pretty please help me get started on my laundry room layout :) :)
Q
Looking for layout help and ideas please!
Q
lisa_a
lisa_a
flying_cOriginal Author
lavender_lass
deedles
lavender_lass
flying_cOriginal Author
magsnj
sena01
lavender_lass
mark_rachel
deedles
magsnj
lavender_lass
mark_rachel
lisa_a
lisa_a
lisa_a
User
sena01
lavender_lass
sena01
sena01
lisa_a
flying_cOriginal Author
magsnj
lavender_lass
flying_cOriginal Author
User
lisa_a
lisa_a
User
flying_cOriginal Author
lisa_a
edwrd3ha
edwrd3ha