a new outbuilding for an old house
johnmari
15 years ago
Related Stories
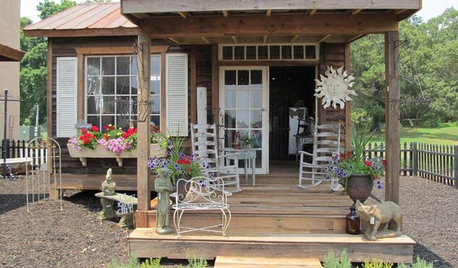
SALVAGEA Potting Shed Puts a New Spin on Old Treasures
With parts from a general store, a chicken coop and more, this charming outbuilding offers ever-changing inspiration for salvage style
Full Story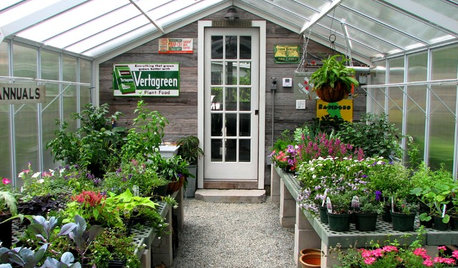
OUTBUILDINGSRoom of the Day: An Old Shed Becomes a Spa and Greenhouse
A garden-loving couple create the perfect place to have a soak and putter with their plants year-round
Full Story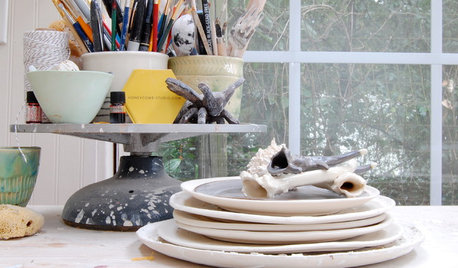
OUTBUILDINGSStudio Tour: From Old Shed to Sunny Ceramics Workshop
Elegant porcelain antlers and more now emerge from an Atlanta outpost where critters once roosted
Full Story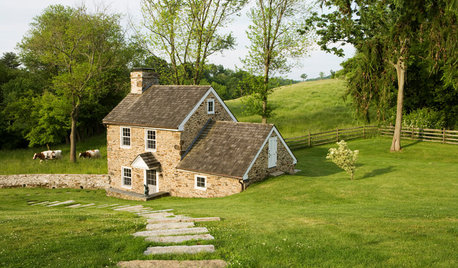
BEFORE AND AFTERSRestoration Rallies a 1790 Stone Springhouse
An old outbuilding gets a new purpose — several purposes, that is — thanks to careful efforts by stonemasons and architects
Full Story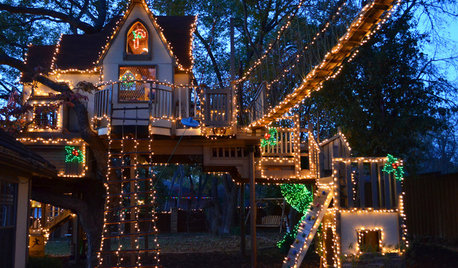
MOST POPULARA Magical Tree House Lights Up for Christmas
From the Most Popular file: An incredible tree house takes things up a notch for the holidays. See how it came to be
Full Story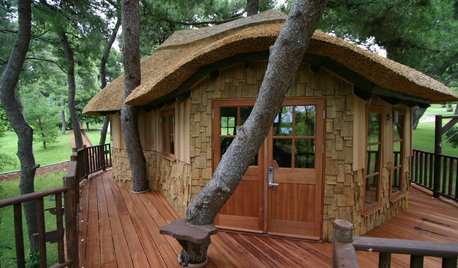
HOUZZ TOURSHouzz Tour: 'James Bond' Tree House in Greece
State-of-the-art gadgets and game consoles make this Athens tree house the ultimate tween play area
Full Story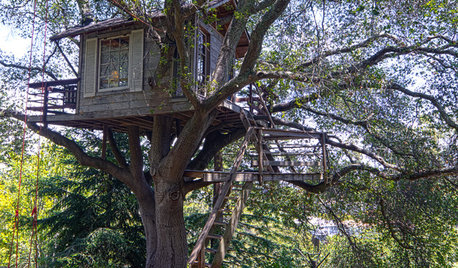
DREAM SPACESA Northern California Tree House Makes Memories
Designed with utmost respect for the tree cradling it, a cozy house gives overnighters an experience to cherish
Full Story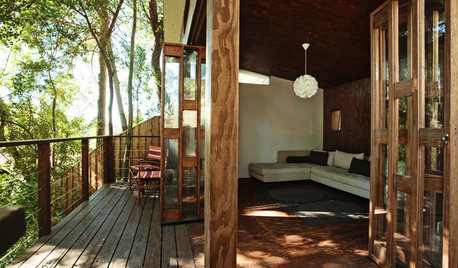
OUTBUILDINGSA Midcentury Modern-Inspired Playhouse That's Not Just for Kids
This thoughtfully designed outbuilding in the trees echoes the style of the main house down below
Full Story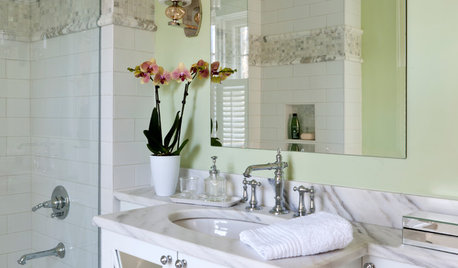
BATHROOM MAKEOVERS21st-Century Amenities for an Old-Time Show House Bath
Updated but appropriate features help an old-fashioned bath in the 2014 DC Design House align with modern tastes
Full Story
REMODELING GUIDESThe Hidden Problems in Old Houses
Before snatching up an old home, get to know what you’re in for by understanding the potential horrors that lurk below the surface
Full Story


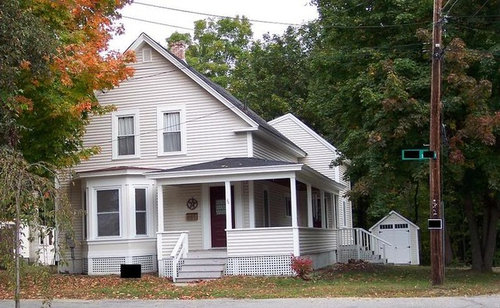



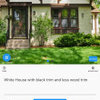
kimkitchy
lauren674
Related Discussions
old house, new metal shingle roof, new water problems
Q
Advice please for old houses with old barns
Q
can one outbuilding have new service and sub-panel from house
Q
Hoop house or Outbuilding conversion to greenhouse
Q
johnmariOriginal Author
kimkitchy
lauren674
johnmariOriginal Author