Walnut cabinets are in -- need help with pull placement, please
kaysd
11 years ago
Featured Answer
Sort by:Oldest
Comments (20)
ck_squared
11 years agolast modified: 9 years agoRelated Discussions
Need Info on Dynasty/Omega Cabinets in Walnut, Please
Comments (16)Just wanted you all to know that I just ordered my vanity based on information from this thread. (So thanks, all!) I ordered natural walnut from the new frameless line. - the door style is Torin. The cabinet place had a sample so I was able to see exactly what it was going to look like. The vanity will be two attached cabinets - drawers on the left and doors on the right, no toekick, and I got a 4" x 4" tall leg which will be cut to make feet! Unfortunately I had to wait 6-8 weeks, but I am excited! I am thiinking it will look really sharp with Pure White Caesarstone!...See MorePlease help with hardware pull placement
Comments (9)Thanks everyone for your replies. I did as you suggested, gooster, and taped them to the cabinets. Surprisingly, they looked MUCH different on the cabinets than they do sitting on a counter top. I did not even notice that the tops had a convex curve to them ... I thought they were straight! And unfortunately, the light reflecting off them really accentuates the curve and it is not quite the look I was going for. So, it is back to the drawing board for me. For anyone else going through the knob/pull selection process, actually putting them up on the cabinet is extremely helpful. Even when my DH held them up to the cabinets, I did not notice that the top edge was curved outwards. Yes, they are still lovely pulls, just not the pulls for me. Sigh....See MorePlacement of pulls on upper shaker-style doors? Help needed ASAP!
Comments (12)There is no one right answer to this. Our decision was influenced partly by me being short so we chose a placement that put them about as low on the door as would look nice. Our pull's "legs" (the part of the pull touching the cabinet - not sure what to call that so leg seems as good as anything) are round. We placed ours on uppers so that the bottom leg of the pull (i.e. the bottom part touching the door) was centered with respect to the bottom rail. On the lower cabinets with a door we did the same thing except with the top leg and rail instead of the bottom. The result is that the end of the pull is kind of centered on the diagonal running from the inner corner of the rail and stile to the outer corner of the door. Since your pull has a longer leg, that might make the bottom of the pull look a bit too close to the bottom of the door.so moving it a bit higher with the inner edge lined up with the inner edge of the rail as DCward suggests might be better....See MoreCabinet hardware placement - help please
Comments (0)Is there a general rule / guideline on the placement of cabinet hardware? How do you handle different size cabinets? My cabinet drawers range in width from 23 1/2 to 28 1/2. They have an inset which is where the handle pulls will be placed. I've included a couple of photos....See Morebadgergal
11 years agolast modified: 9 years agoLE
11 years agolast modified: 9 years agoamandasplit
11 years agolast modified: 9 years agokaysd
11 years agolast modified: 9 years agokaysd
11 years agolast modified: 9 years agopalimpsest
11 years agolast modified: 9 years agocat_mom
11 years agolast modified: 9 years agomichoumonster
11 years agolast modified: 9 years agoD Ahn
11 years agolast modified: 9 years agoinneswoman
11 years agolast modified: 9 years agodljmth
11 years agolast modified: 9 years agoD Ahn
11 years agolast modified: 9 years agojterrilynn
11 years agolast modified: 9 years agobuildinva
11 years agolast modified: 9 years agonosoccermom
11 years agolast modified: 9 years agomiruca
10 years agolast modified: 9 years agokksmama
10 years agolast modified: 9 years agokksmama
10 years agolast modified: 9 years ago
Related Stories

Storage Help for Small Bedrooms: Beautiful Built-ins
Squeezed for space? Consider built-in cabinets, shelves and niches that hold all you need and look great too
Full Story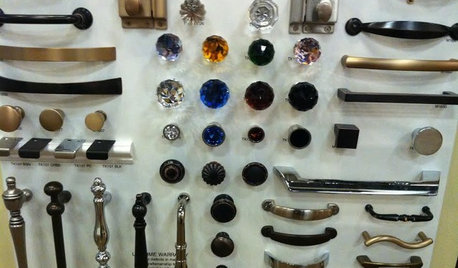
KITCHEN DESIGNGet a Grip on Kitchen Cabinets With the Right Knobs and Pulls
Here's how to pair the right style, type and finish of cabinet hardware with your kitchen style
Full Story
DECORATING GUIDESDecorate With Intention: Helping Your TV Blend In
Somewhere between hiding the tube in a cabinet and letting it rule the room are these 11 creative solutions
Full Story
SUMMER GARDENINGHouzz Call: Please Show Us Your Summer Garden!
Share pictures of your home and yard this summer — we’d love to feature them in an upcoming story
Full Story
KITCHEN STORAGEPantry Placement: How to Find the Sweet Spot for Food Storage
Maybe it's a walk-in. Maybe it's cabinets flanking the fridge. We help you figure out the best kitchen pantry type and location for you
Full Story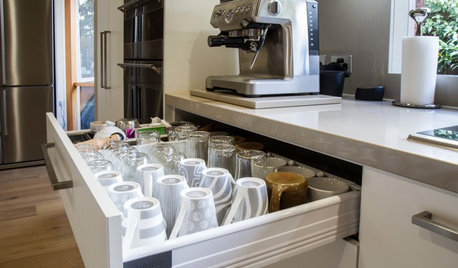
KITCHEN STORAGEPulling Power: Clever Drawer Tactics for a Kitchen
It’s not how many drawers you have in your kitchen; it’s how they work for you
Full Story
SELLING YOUR HOUSE10 Tricks to Help Your Bathroom Sell Your House
As with the kitchen, the bathroom is always a high priority for home buyers. Here’s how to showcase your bathroom so it looks its best
Full Story
ORGANIZINGDo It for the Kids! A Few Routines Help a Home Run More Smoothly
Not a Naturally Organized person? These tips can help you tackle the onslaught of papers, meals, laundry — and even help you find your keys
Full Story
REMODELING GUIDESWisdom to Help Your Relationship Survive a Remodel
Spend less time patching up partnerships and more time spackling and sanding with this insight from a Houzz remodeling survey
Full Story
MOST POPULAR7 Ways to Design Your Kitchen to Help You Lose Weight
In his new book, Slim by Design, eating-behavior expert Brian Wansink shows us how to get our kitchens working better
Full Story



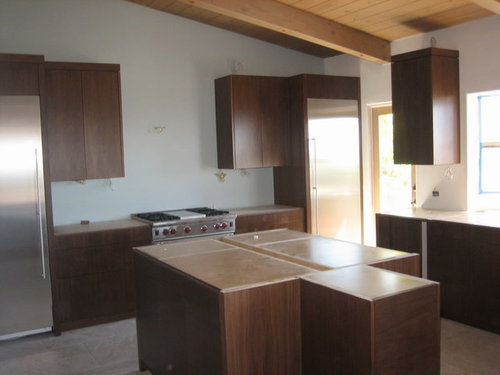
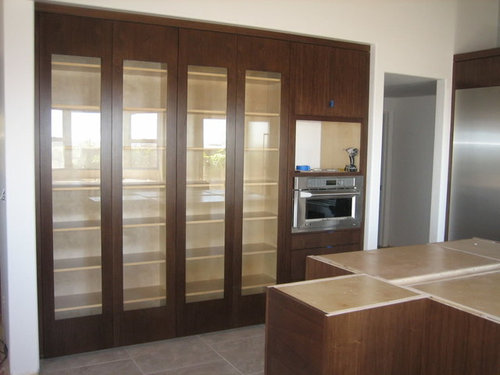
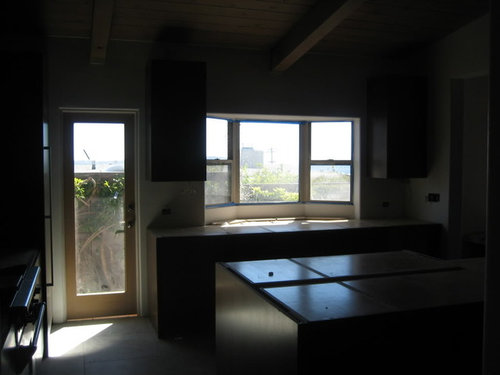
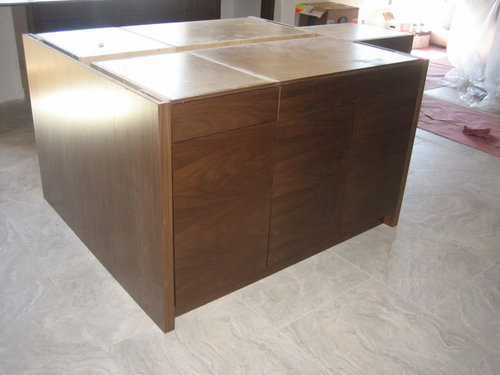
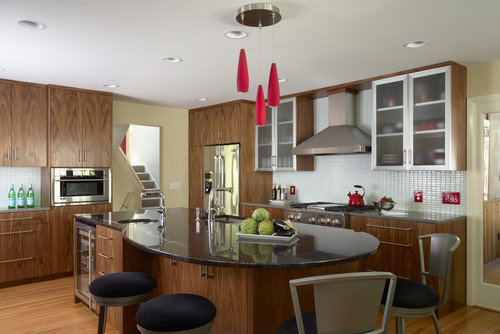
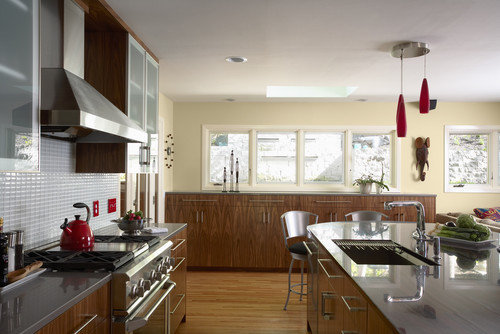
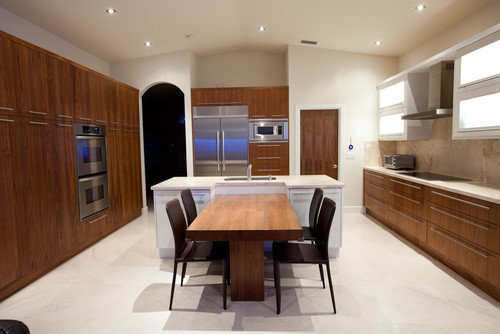
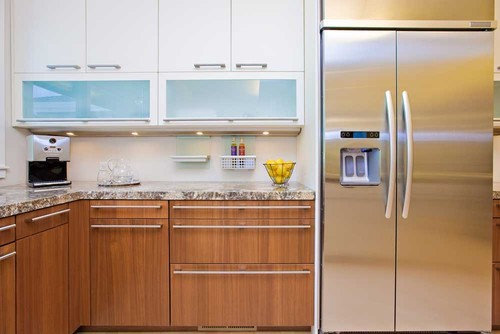
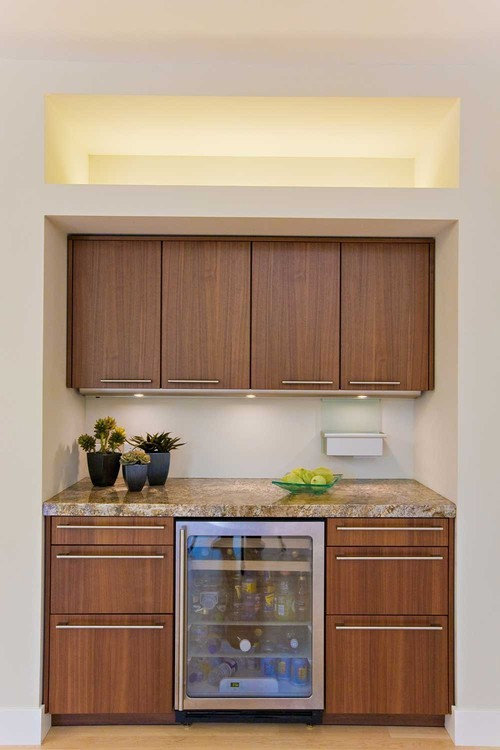
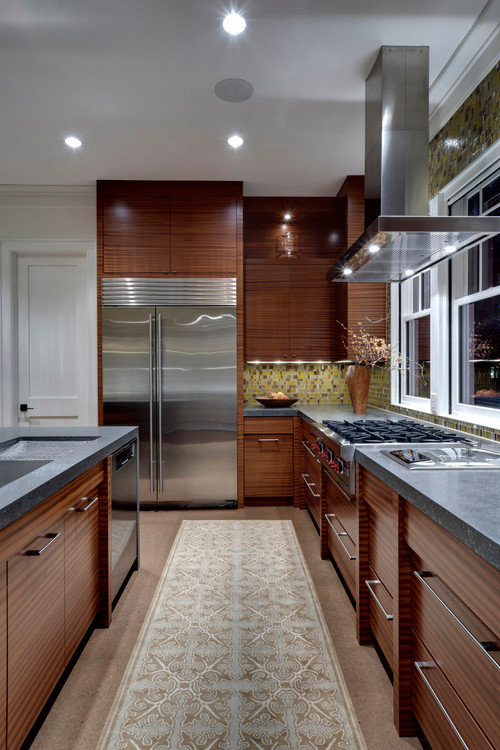
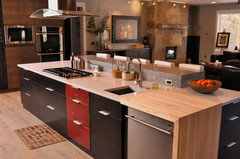
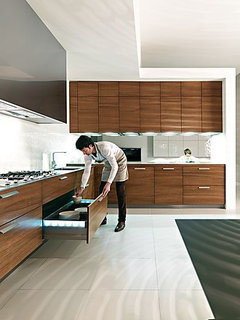
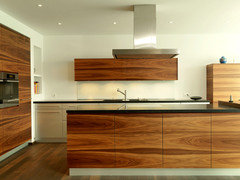
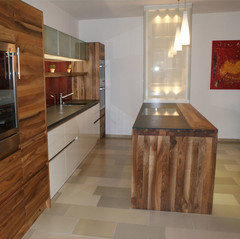
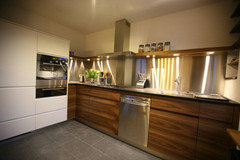
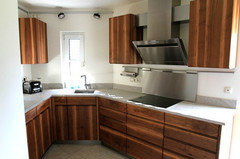


suzanne_sl