What was it about YOUR old house that made you buy?
zeebee
16 years ago
Related Stories
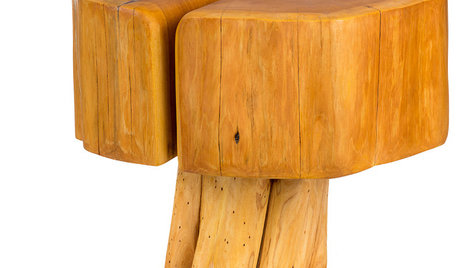
PRODUCT PICKSGuest Picks: Beautiful Things You Can Feel Good About Buying
Upcycled, ecofriendly or just made responsibly, these home accessories and furniture pieces will keep your conscience clear
Full Story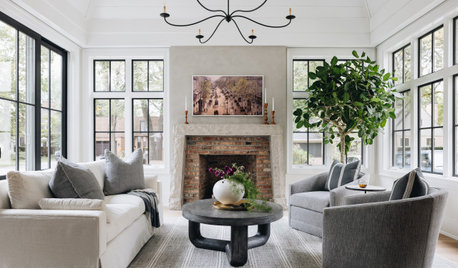
FURNITUREHow to Buy a Quality Sofa That Will Last
Learn about foam versus feathers, seat depth, springs, fabric and more for a couch that will work for years to come
Full Story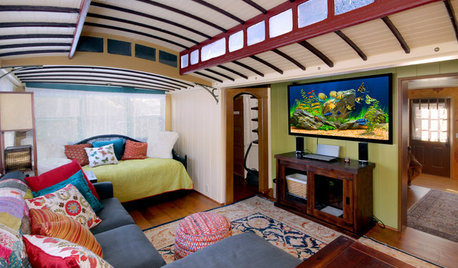
HOUZZ TVHouzz TV: See a Funky Beach Home Made From Old Streetcars
A bold color palette zaps life into a Santa Cruz, California, home built out of two streetcars from the early 1920s
Full Story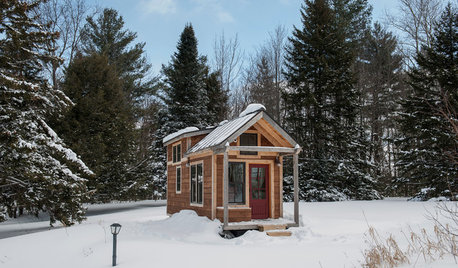
TINY HOUSESHouzz Tour: A Custom-Made Tiny House for Skiing and Hiking
Ethan Waldman quit his job, left his large house and spent $42,000 to build a 200-square-foot home that costs him $100 a month to live in
Full Story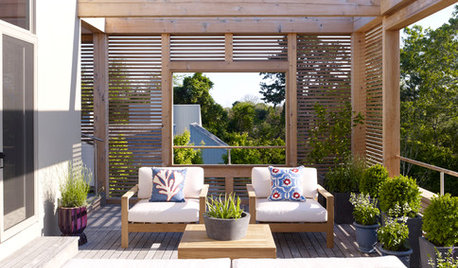
GARDENING AND LANDSCAPINGWhat to Know Before You Buy Teak Outdoor Furniture
Learn about finishes, weathering, care and that age-old oil debate to get the teak furnishings that suit you best
Full Story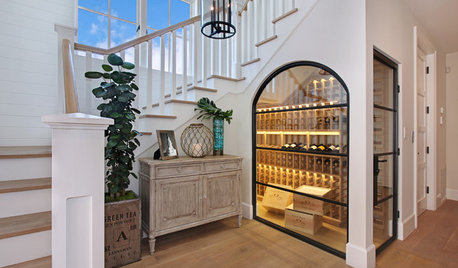
LIGHTINGWhat to Know About Switching to LED Lightbulbs
If you’ve been thinking about changing over to LEDs but aren't sure how to do it and which to buy, this story is for you
Full Story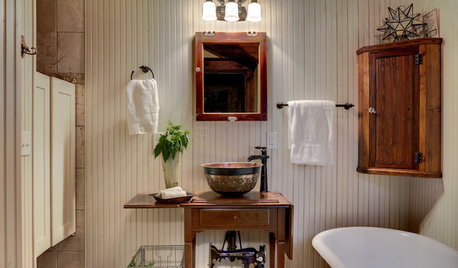
VINTAGE STYLEAntique Sewing Machines: Tailor Made for Nostalgic Decor
In full-on vintage rooms or contrasting modern looks, old sewing machines and tables are stirring up the past in a most stylish way
Full Story
MATERIALSInsulation Basics: What to Know About Spray Foam
Learn what exactly spray foam is, the pros and cons of using it and why you shouldn’t mess around with installation
Full Story
PETSSo You're Thinking About Getting a Dog
Prepare yourself for the realities of training, cost and the impact that lovable pooch might have on your house
Full Story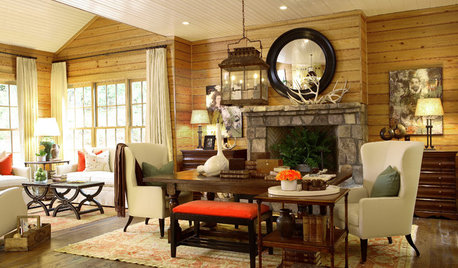
DECORATING GUIDESRooms We Love: A Mountain Retreat Made for Cold Winter Nights
Ample linen and Ushak carpets put a contemporary twist on cozy Appalachian style in a North Carolina show house
Full Story







vabutch
sunrochy
Related Discussions
What interior doors are you using in your 'new old home'?
Q
I'm curious. What did/do you dislike most about your old kitchen?
Q
what don't you like about your house?
Q
What do you love about your house?
Q
edselpdx
kimcoco
zeebeeOriginal Author
whitevenetino
gunderson1909
glennsfc
bungalow_house
jaybird
sombreuil_mongrel
nancy_jean
dwightb
ttodd
paddbear0000
decodilly
sarahandbray
dadgardens
johnmari
kim2007
johnmari
kim2007
kim2007
johnmari
littledog
kim2007
fuzzy
rosesr4me
golddust
esga
happy2bme
lmarletto
mountaindreamer1
dgranara
hazmom
dgranara
maryeaudet
marianmoore
dixiechick_07
msafirstein
reeree_natural
fleethart
Marie Tulin
s_anthony
lovesjazzycat
chardie
whipstitches
dsdurkes
vjrnts
jennyjkerr