what don't you like about your house?
OklaMoni
13 years ago
Related Stories

MATERIALSInsulation Basics: What to Know About Spray Foam
Learn what exactly spray foam is, the pros and cons of using it and why you shouldn’t mess around with installation
Full Story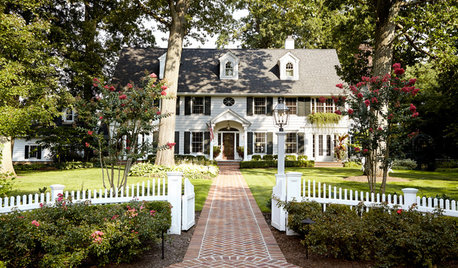
DECORATING GUIDESHouzz Tour: Much to Like About This Traditional Beauty
New elements mix well with old in a New Jersey family’s elegant and comfortable colonial revival home
Full Story
FUN HOUZZHouzz Call: Tell Us About Your Dream House
Let your home fantasy loose — the sky's the limit, and we want to hear all about it
Full Story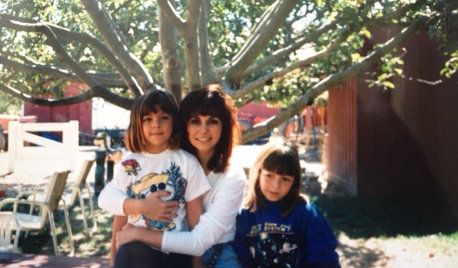
LIFEHouzz Call: What Has Mom Taught You About Making a Home?
Whether your mother taught you to cook and clean or how to order takeout and let messes be, we'd like to hear about it
Full Story
PETSSo You're Thinking About Getting a Dog
Prepare yourself for the realities of training, cost and the impact that lovable pooch might have on your house
Full Story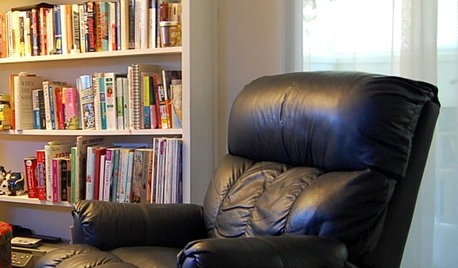
LIFEThe Beautiful Thing About Dad's Chair
My father had his own spot in the house. His father had his own spot. Now I have mine
Full Story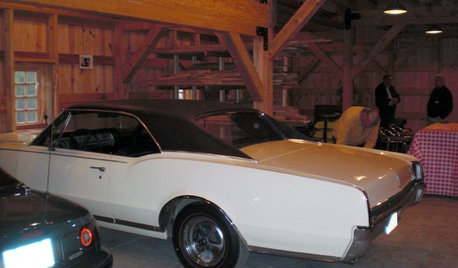
FEEL-GOOD HOMEGuys Tell Us About Their Favorite Places at Home
For Father’s Day, Houzz men show us the places in their homes where they like to hang out
Full Story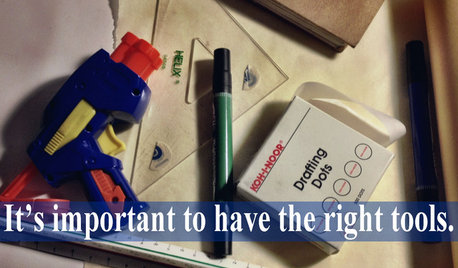
COFFEE WITH AN ARCHITECTWhat My Kids Have Taught Me About Working From Home
Candy and Legos aren't the only things certain small people have brought to my architecture business
Full Story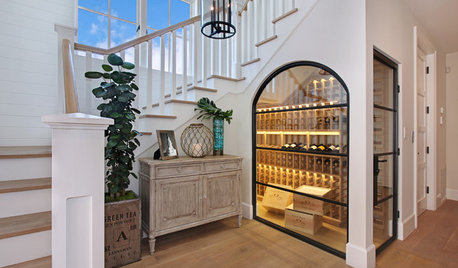
LIGHTINGWhat to Know About Switching to LED Lightbulbs
If you’ve been thinking about changing over to LEDs but aren't sure how to do it and which to buy, this story is for you
Full Story


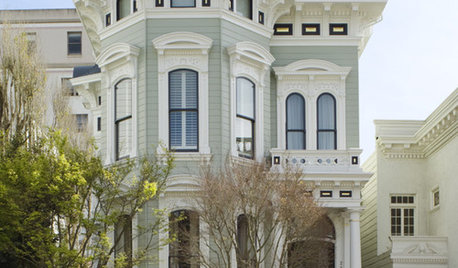
jannie
wanda_va
OklaMoniOriginal Author
ciele
3katz4me
Marcia Thornley
Sally Brownlee
wildchild
country_sunshine
patti43
vala55
good36
vannie
azzalea
Adella Bedella
Jasdip
gardenspice
lydia1959
lunchlady1948
mariend
gazania_gw
glenda_al
soxxxx
Adella Bedella
chisue
lynn_d
oldgardener_2009
sheilajoyce_gw
janie_ga
sheesh
sue_va
linda_in_iowa
nanny98
czech_chick
cheri2008
tami_ohio
samkaren
whidbeykathy
lydia1959
Kathsgrdn
Kathsgrdn
lilliepad
User
Charlee_MO
kathi_mdgd
des_arc_ya_ya
trishaw
Lily316
jel48
OklaMoniOriginal Author