raise house 5 feet for workshop
sarahneider
14 years ago
Related Stories

MOST POPULARHouzz Tour: Going Off the Grid in 140 Square Feet
WIth $40,000 and a vision of living more simply, a California designer builds her ‘forever’ home — a tiny house on wheels
Full Story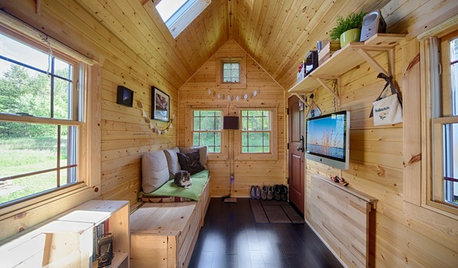
SMALL HOMESHouzz Tour: Sustainable, Comfy Living in 196 Square Feet
Solar panels, ship-inspired features and minimal possessions make this tiny Washington home kind to the earth and cozy for the owners
Full Story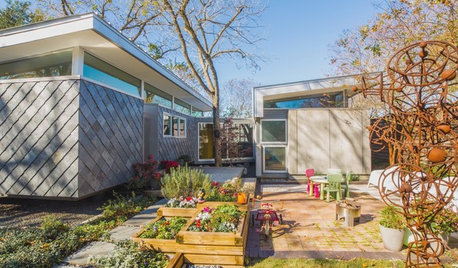
HOUZZ TVHouzz TV: Fun Family Living in 980 Square Feet
In a place known for going big, a family of 4 opts for creative space savers and subtle luxuries instead
Full Story
SMALL HOMES28 Great Homes Smaller Than 1,000 Square Feet
See how the right layout, furniture and mind-set can lead to comfortable living in any size of home
Full Story
HOUZZ TOURS13 Character-Filled Homes Between 1,000 and 1,500 Square Feet
See how homeowners have channeled their creativity into homes that are bright, inviting and one of a kind
Full Story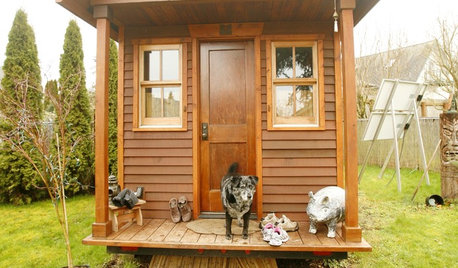
SMALL SPACESLife Lessons From 10 Years of Living in 84 Square Feet
Dee Williams was looking for a richer life. She found it by moving into a very tiny house
Full Story
SMALL HOMESCan You Live a Full Life in 220 Square Feet?
Adjusting mind-sets along with furniture may be the key to happiness for tiny-home dwellers
Full Story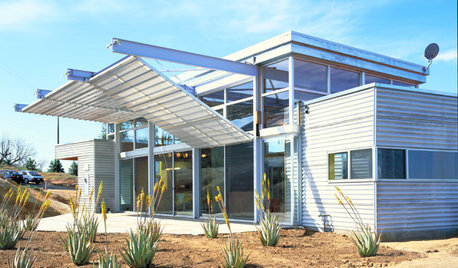
ARCHITECTUREDesign Workshop: Kinetic Architecture
Industrial techniques achieve the sublime in these 5 examples of mechanical walls that move
Full Story
FUN HOUZZThe Narrowest House in the World?
This 4-foot-wide workshop has eating, sleeping and working spaces in its 150 square feet. Chime in on how livable you find it
Full Story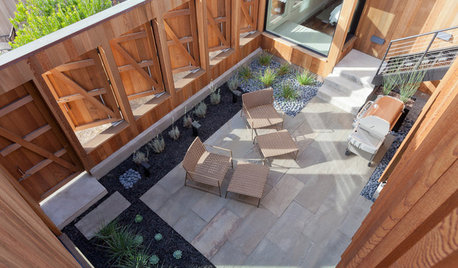
ARCHITECTUREDesign Workshop: 9 Ways to Open a House to the Outdoors
Explore some of the best ideas in indoor-outdoor living — and how to make the transitions work for both home and landscape
Full Story






Billl
canobeans
Related Discussions
5/4' vs 2' Thick Boards for Raised Bed?
Q
raising a house 3 feet
Q
Tile prep when you have a raised floor house.
Q
Raised Floor House - Sealing
Q
brickeyee
sarahneiderOriginal Author
energy_rater_la
igloochic
sombreuil_mongrel
sarahneiderOriginal Author
tryinbrian