Before and after - antique cottage kitchen
HU-918119203
last month
last modified: last month
Featured Answer
Sort by:Oldest
Comments (26)
Related Discussions
before and after soft white kitchen
Comments (10)I think you did a terrific job on your kitchen--great transformation, and you have all the elements I'd like to have in mine (rangetop, double ovens, island, backpack storage, etc...). It looks like you must have knocked down a wall and/or used available square-footage. Or, did you add on to the house? Please let me know, as I have a smallish kitchen, but like how you were able to expand your space and storage so nicely....See MoreBefore and After Antique White Dura Supreme
Comments (1)We are also considering using Dura Supreme. Have you been happy with the quality? any problems?...See MoreFinished Kitchen-Before and After Pictures
Comments (15)I love the color of the cabinets. That dark stain "just goes" in that kitchen.... perfect choice. I think that you should stain the door to match the cabinets. I think it would add a lot to that area. We purchased extra stain when we ordered our cabinets so we could stain a door. We used a wood conditioner first (which helps to even out stain and avoid the "blotch-iness" that your contractor mentioned). It turned out beautiful. And... if the stain doesn't look good.... you can always paint it!! But my vote is to stain the door the wonderful chocolate color of the cabinets....See MoreBefore and After: Kitchen Facelift
Comments (42)Have been thinking about your light fixtures. The one over the kitchen area is the equivalent of a ceiling fixture, but on a chain, right? I suggest that it spread sideways more, cover more realestate of the air if that works for you. [I also suggest that there be a piece of art riding high on the walls so that you bring eyes up to that fab vault.] Not sure if you are looking to replace the fixture over the table also. It's the currently unfashionable shiny brass, but it's also "important" enough to be a thing unto itself and something you might not want to replace. A gutsy person might find a way to remove glass, refinish it in a darker finish, and replace glass again, but not sure if that's a good thing. You didn't give us much help on your design direction, so have picked up on the ideas above. I looked at Overstock for a dark finished metal. These are roughly in your affordable range and generally have some drama. This exercise was very educational. And then there's this one in the Open box outlet at Lamps Plus (for $99.86 each, two available): http://www.lampsplusopenbox.com/31902.htm Elk lighting makes this one, which has some movement and drama: http://www.lightinguniverse.com/chandeliers/elk-lighting-5-light-elysburg-chandelier_g290271.html?isku=2693627 There's lots more out there awaiting your spending hours on the Internet...Have fun stormin' the castle....See MoreHU-918119203
last monthJ Sk
last monthlast modified: last monthHU-918119203
last monthEmily H
last monththeresa21
last monthlisedv
last monthrockybird
last month
Related Stories
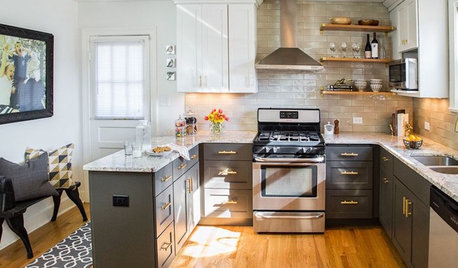
MOST POPULARBefore and After: 13 Dramatic Kitchen Transformations
See the wide range of ways in which homeowners are renovating their kitchens
Full Story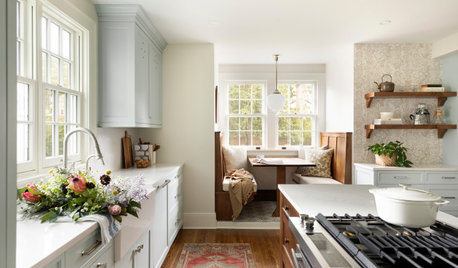
KITCHEN MAKEOVERSBefore and After: 3 Kitchens Full of Traditional Charm
See how nods to the style and craftsmanship of earlier eras transformed kitchens as small as 75 square feet
Full Story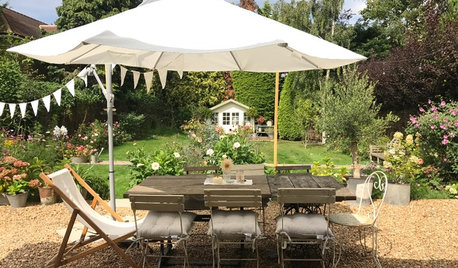
INSPIRING GARDENSBefore and After: English Cottage-Style Garden Takes Root
A blogger shares money-saving tips as she walks us from designing the flower beds to building the greenhouse
Full Story
KITCHEN DESIGNBefore and After: 6 Kitchen Makeovers in 200 Square Feet or Less
See how pros used new layouts and finishes to make these kitchens work better for homeowners
Full Story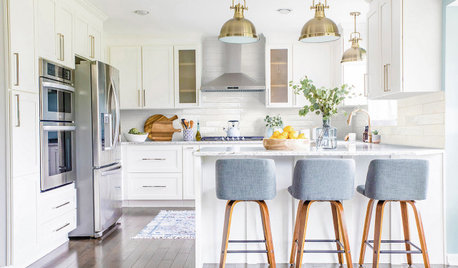
KITCHEN MAKEOVERSBefore and After: 3 Gorgeous Kitchens With G-Shaped Layouts
See how designers remodeled these kitchens with peninsulas to create fresh and functional spaces
Full Story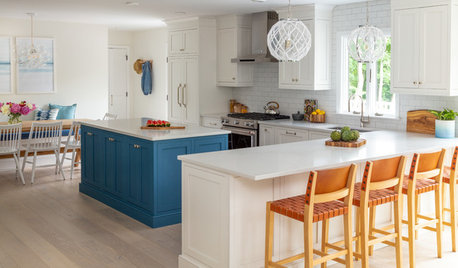
KITCHEN MAKEOVERSBefore and After: 4 Kitchens With Refreshing Blue Touches
See how blue tile and cabinetry bring energizing color to these kitchen remodels
Full Story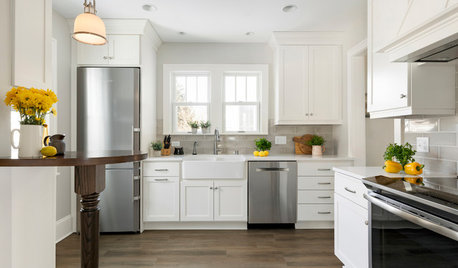
KITCHEN MAKEOVERSBefore and After: 11 Inspiring Kitchen Transformations
Look to these kitchen renovations for ideas and inspiration
Full Story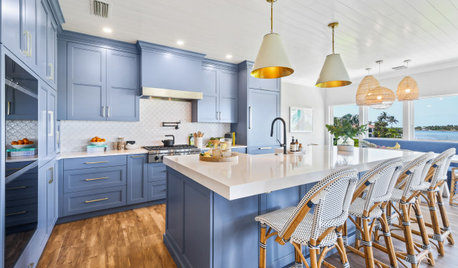
KITCHEN MAKEOVERSBefore and After: 3 Beautiful Blue-and-White Kitchen Makeovers
These remodels embrace open layouts, nature views, modern blues and warm white hues for better function, form and style
Full Story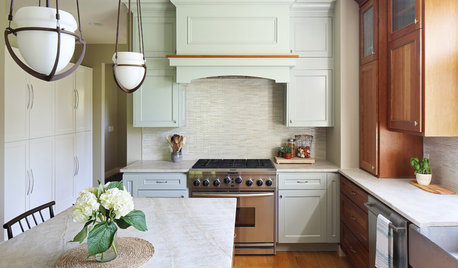
BEFORE AND AFTERSBefore and After: New Paint, Counter and Tile Refresh a Kitchen
A former restaurant owner chooses a new palette inspired by her beloved Lake Michigan
Full Story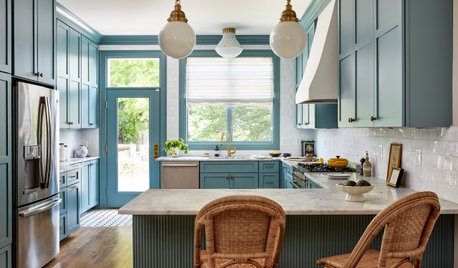
KITCHEN MAKEOVERSBefore and After: 3 Kitchen Remodels That Kept the Same Footprint
See how pros transformed these kitchens without changing their sizes or layouts
Full Story


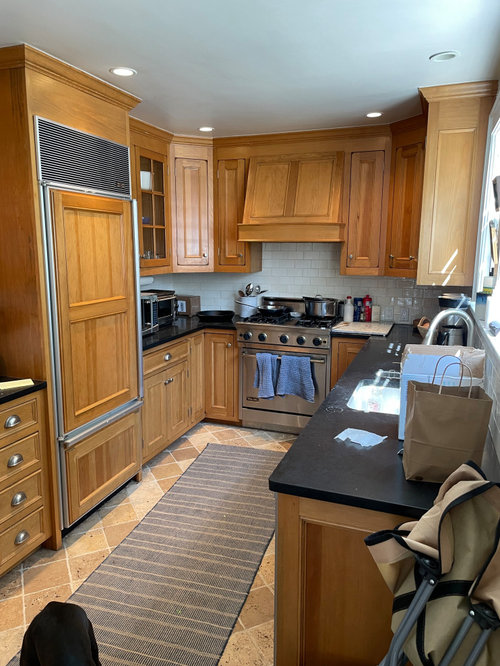

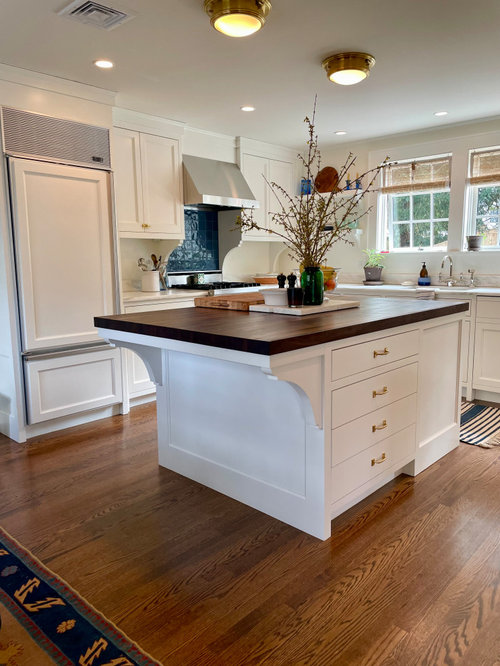
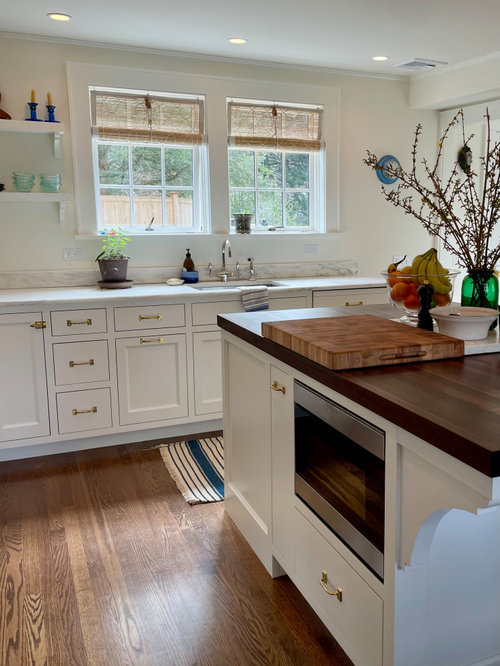

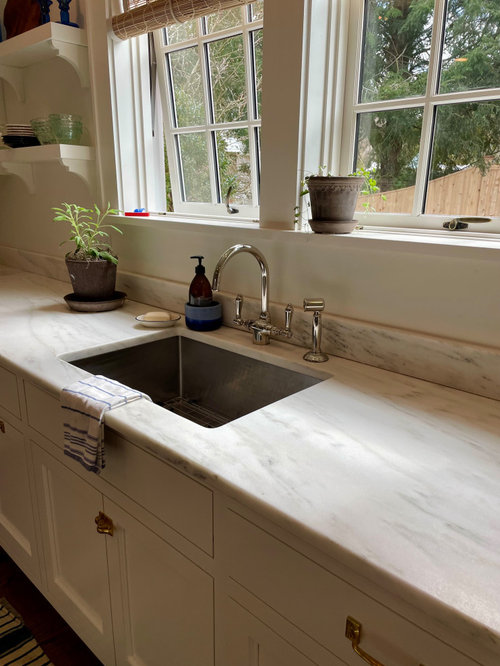
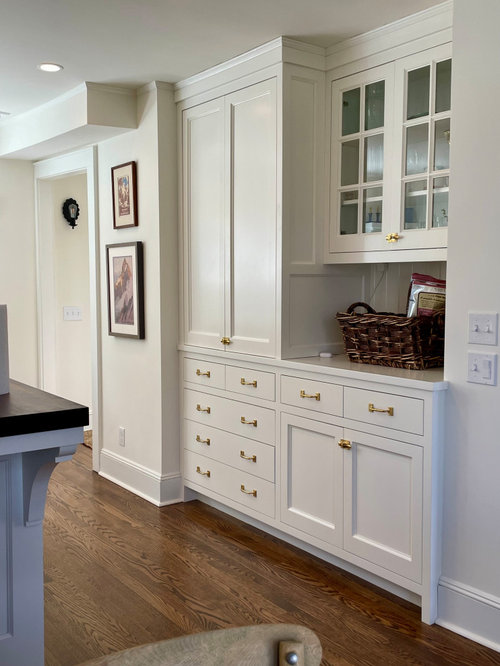
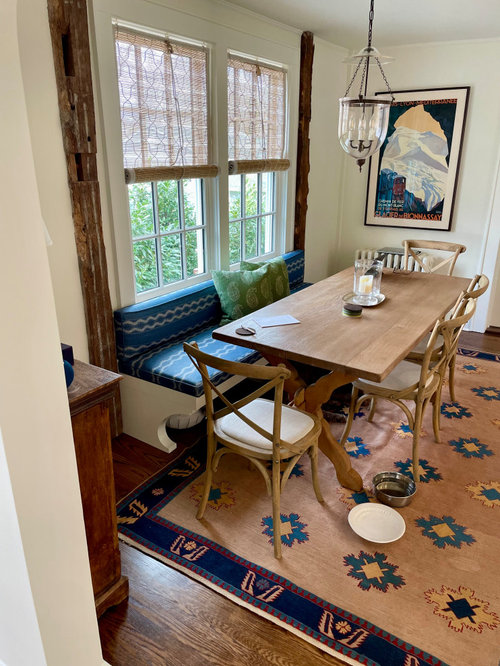
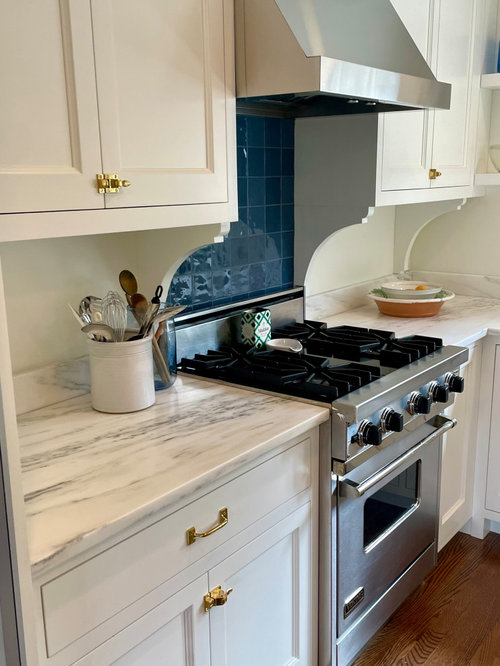





mxk3 z5b_MI