I have no idea where to start with this room! Help!
yodajo
14 years ago
Featured Answer
Sort by:Oldest
Comments (25)
maozamom NE Ohio
14 years agolast modified: 9 years agoRelated Discussions
No idea where to start with this room...
Comments (41)Gorgeous windows and view! I would try the couch where always suggested, with the back toward the kitchen. TV on the opposite wall. The couch may be too long for that - you won't really know until you move it there and try it out for an hour or so. Now, the small plants and little table next to the TV look cluttered and out of proportion. Moving the TV to the wall will give you a space on the right end of the window wall to gather the plants together. That might free up enough space to add another chair facing the couch. The light above the stairs really throws everything off - hard to decorate on each side of it, and because it's smack in the middle, you can't use a large art piece (which it really calls for). Can it be moved or eliminated?...See MoreLooking for a builder, I have no idea where to start!
Comments (32)Honestly, while I agree that you should start with an architect, I somewhat disagree with CPartist's advice to RUN if they start with first floor. Or interior and you don't see the exterior at the first preliminary meetings. Every situation with a truly custom home is different. We knew from the beginning we wanted to work with a locally prominent architect whose work we admired. In the very earliest stages working with our architct the focus was on preliminary hand drawn first floor sketches in the first few meetings . Our Architect started with hand drawn first floor plan and while he had an idea as to the exterior and how the second would fit, we didn't see it in sketch form until about the third meeting. He had told us that once we got the first floor right, it would still be tweaked a bit as the second floor was added and elevations done. As I recall the only significant change from the last floorplan only to first floor plan plus second floor plus elevations (still at the hand drawn sketch stage) was that our foyer was enlarged a bit to allow better placement of the upstairs guest room. From there we went to to construction plans and still tweaked a bit at that stage. Granted our project was a bit unusual (multigenerational duplex designed to be completely separate, but interconnected units with the ability to legally divide (eliminate connections) into separate market units if resale of one or both sides is ever a possibility). But my point is not every architect follows the same development pattern on every design. Just pointing this out so that generalities are not always correct for every situation. So if you don't get an elevation with the first preliminary hand drawn floor plan don't panic -- it may be just your architects practice. And, yes, folks, we were working with an architect (and a regionally prominent specializing in custom homes), not a designer. As the old saying goes, there are different ways to skin a cat! Good luck on your project! Exciting times!...See MoreHave no idea where to start
Comments (16)Make a list of what you need: seating, storage, lighting, rugs etc. Have you considered hiring a professional? I highly recommend it, there are designers at every price point. Most of my clients waste tens of thousands of dollars before they wise up and hire a professional. Good luck to you, I hope you get the home of your dreams....See Morelong narrow living room. no idea where to start! suggestions ❤️
Comments (3)Forgive me, but I can't help envisaging an architect giggling with malicious glee putting all those openings in that space. Not easy to deal with. I think a bit more explanation would help, as below. And what is that big black box in the bottom pic? A refrigerator? A moveable thing? A floor plan showing approximate measurements would help -- a rough one would be fine -- as it is hard to gauge those on a wide-angle pic....See Morejlj48
14 years agolast modified: 9 years agojustgotabme
14 years agolast modified: 9 years agojustgotabme
14 years agolast modified: 9 years agojlc712
14 years agolast modified: 9 years agoles917
14 years agolast modified: 9 years agoloribee
14 years agolast modified: 9 years agohilltop_gw
14 years agolast modified: 9 years agoyodajo
14 years agolast modified: 9 years agobungalow_house
14 years agolast modified: 9 years agocyn427 (z. 7, N. VA)
14 years agolast modified: 9 years agoyodajo
14 years agolast modified: 9 years agojustgotabme
14 years agolast modified: 9 years agok9arlene
14 years agolast modified: 9 years agoctlane
14 years agolast modified: 9 years agoyodajo
14 years agolast modified: 9 years agojane__ny
14 years agolast modified: 9 years agojustgotabme
14 years agolast modified: 9 years agooopsie913
14 years agolast modified: 9 years agoloribee
14 years agolast modified: 9 years agoboxerpups
14 years agolast modified: 9 years agoyodajo
14 years agolast modified: 9 years agoboxerpups
14 years agolast modified: 9 years agok9arlene
14 years agolast modified: 9 years ago
Related Stories

SMALL SPACESDownsizing Help: Where to Put Your Overnight Guests
Lack of space needn’t mean lack of visitors, thanks to sleep sofas, trundle beds and imaginative sleeping options
Full Story
DECORATING GUIDESHow to Decorate When You're Starting Out or Starting Over
No need to feel overwhelmed. Our step-by-step decorating guide can help you put together a home look you'll love
Full Story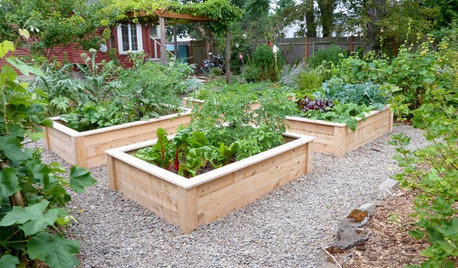
GARDENING GUIDES12 Tips to Help You Start an Edible Garden
Get on your way to growing your own vegetables with a raised bed or a few containers on the patio
Full Story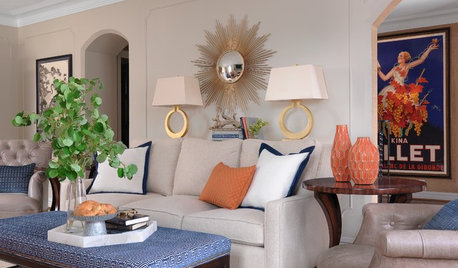
LIVING ROOMSRoom of the Day: Vintage Posters Jump-Start a Happy Room Redesign
A bright and cheerful living room has this family feeling joyful again. See the before-and-afters
Full Story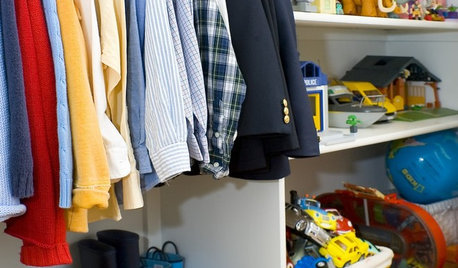
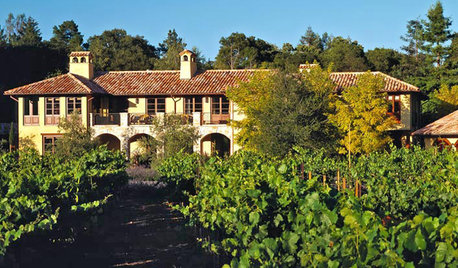
GARDENING AND LANDSCAPINGHow to Start a Home Vineyard
Dreaming of a winemaker's life? You may be able to have it where you are
Full Story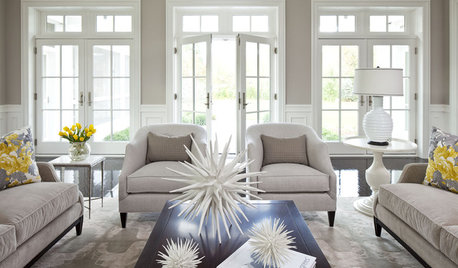
MORE ROOMS8 Ideas for a Fresh Start in the Living Room
See how even small changes in a room can make a big difference
Full Story
REMODELING GUIDESWhere to Splurge, Where to Save in Your Remodel
Learn how to balance your budget and set priorities to get the home features you want with the least compromise
Full Story



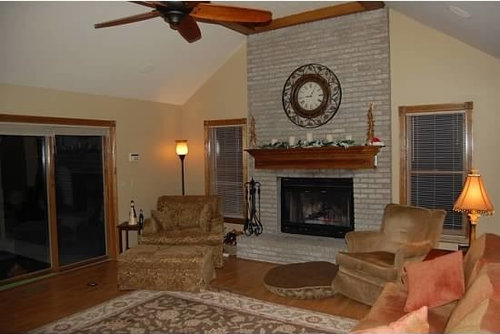
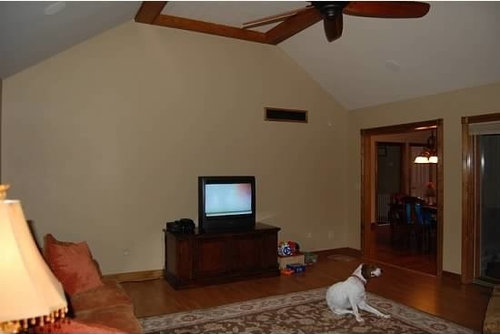

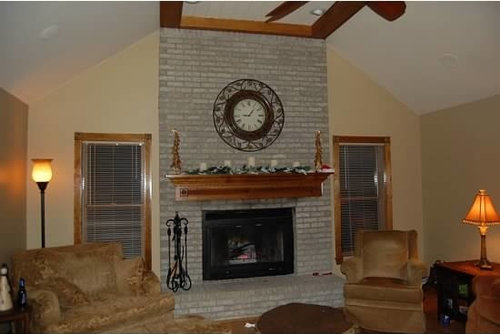



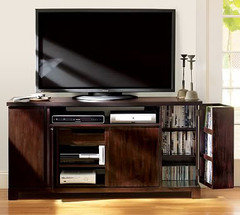



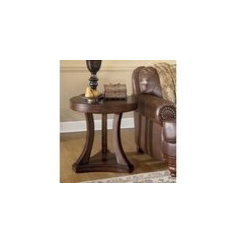



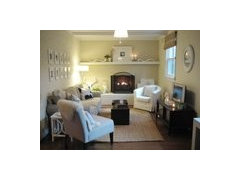



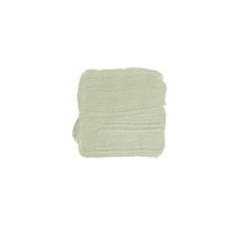
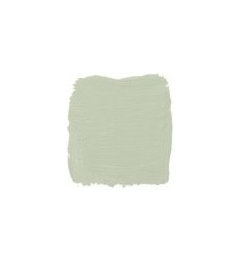





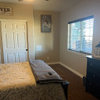
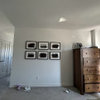

threedgrad