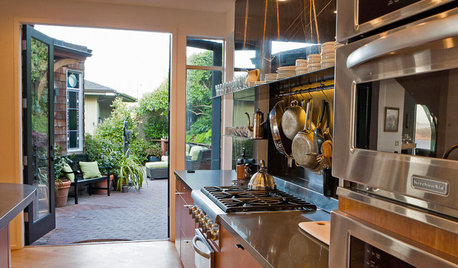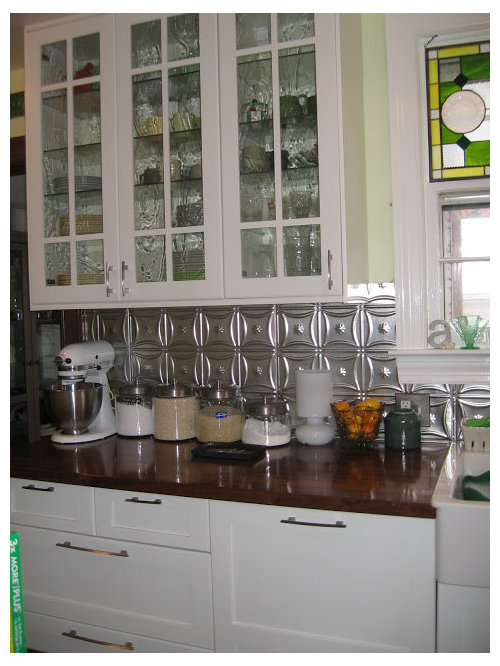Before & After - Pictures of My Tiny Galley Kitchen
alexisls
12 years ago
Featured Answer
Sort by:Oldest
Comments (37)
sas95
12 years agolast modified: 9 years agofarmgirlinky
12 years agolast modified: 9 years agoRelated Discussions
Before and after pictures of my old house
Comments (8)I love your bathroom, too. We're in the same boat with a tiny one, 5 1/2 x 6 but our window is in the middle of the wall, above the tub. 2009 is going to be our bathroom remodel year and I've already planted the seed in DH's head about moving the window to the corner of the room so that we can have a stand up shower. Question for you salami - do you have a tub anywhere in your house and did not having a tub/resale enter your thoughts when deciding what to do in your remodel? Your house is great!...See Morebefore-after pictures of kitchen
Comments (13)Thanks, everyone. ppbenn: I don't *love* the floor, but I'm friends with it. When we considered the cost & disruption of replacing it, we decided not to. It also extends out into the entry way & hallway, so it would have added a LOT to the project cost. merrygardener, we did keep one of the lower cab units for storage in the garage (paint, etc.) and our project manager reused some of the cab doors for the basement understairs storage. Do you have a ReStore (Habitat for Humanity) resale outlet in your area? That might be a good place to check. misawachick5: It was a tremendous amount of work, and thankfully we didn't do a bit of it. It was all in the hands of capable professionals. Not an ounce of DIY blood in either me or my husband! More power to all the DIYers out there. :)...See MoreFinished Kitchen-Before and After Pictures
Comments (15)I love the color of the cabinets. That dark stain "just goes" in that kitchen.... perfect choice. I think that you should stain the door to match the cabinets. I think it would add a lot to that area. We purchased extra stain when we ordered our cabinets so we could stain a door. We used a wood conditioner first (which helps to even out stain and avoid the "blotch-iness" that your contractor mentioned). It turned out beautiful. And... if the stain doesn't look good.... you can always paint it!! But my vote is to stain the door the wonderful chocolate color of the cabinets....See MoreFinished Tiny NYC Galley Kitchen!!!
Comments (47)Someone asked about a picture of the light fixture. Since it's a small room, I was originally going to do a very simple flush-mount fixture, but then I learned about the existence of "semi-flush-mount": And while I'm posting more pics, here's the heating pipe in the corner of the kitchen next to the stove, taking up precious inches on the wall where all the appliances & sink had to be crammed. The contractor built a 6" wide fake cabinet in front of it so I could have a bit of countertop as a landing spot for utensils while I was cooking. The door of the "cabinet" is attached by heavy-duty velco (which isn't working out well - I'm going to have to find a better mechanism.)...See Moredarbuka
12 years agolast modified: 9 years agosixtyohno
12 years agolast modified: 9 years agoenduring
12 years agolast modified: 9 years agojejvtr
12 years agolast modified: 9 years agomabeldingeldine_gw
12 years agolast modified: 9 years agoblfenton
12 years agolast modified: 9 years agoflwrs_n_co
12 years agolast modified: 9 years agowilltv
12 years agolast modified: 9 years agotaggie
12 years agolast modified: 9 years agocolorfast
12 years agolast modified: 9 years agopolly929
12 years agolast modified: 9 years agoUser
12 years agolast modified: 9 years agodilly_ny
12 years agolast modified: 9 years agodianalo
12 years agolast modified: 9 years agomotherof3sons
12 years agolast modified: 9 years agokellienoelle
12 years agolast modified: 9 years agoLinda
12 years agolast modified: 9 years agosuziqzer
12 years agolast modified: 9 years agochesters_house_gw
12 years agolast modified: 9 years agocarybk
12 years agolast modified: 9 years agospringroz
12 years agolast modified: 9 years agogsciencechick
12 years agolast modified: 9 years agot-bird
12 years agolast modified: 9 years agoLaurie35
12 years agolast modified: 9 years agoremodelfla
12 years agolast modified: 9 years agoalexisls
12 years agolast modified: 9 years agoclvransom
12 years agolast modified: 9 years agoalexisls
12 years agolast modified: 9 years agofrancoise47
12 years agolast modified: 9 years agomisntroya
12 years agolast modified: 9 years agoshelayne
12 years agolast modified: 9 years agoEmily Mathis
8 years agolast modified: 8 years agoUser
8 years agomama goose_gw zn6OH
8 years ago
Related Stories

BEFORE AND AFTERSBefore and After: 19 Dramatic Bathroom Makeovers
See what's possible with these examples of bathroom remodels that wow
Full Story
FRONT YARD IDEASBefore and After: Front Lawn to Prairie Garden
How they did it: Homeowners create a plan, stick to it and keep the neighbors (and wildlife) in mind
Full Story
WHITE KITCHENSBefore and After: Modern Update Blasts a '70s Kitchen Out of the Past
A massive island and a neutral color palette turn a retro kitchen into a modern space full of function and storage
Full Story
KITCHEN DESIGNSingle-Wall Galley Kitchens Catch the 'I'
I-shape kitchen layouts take a streamlined, flexible approach and can be easy on the wallet too
Full Story
SMALL KITCHENSKitchen of the Week: Space-Saving Tricks Open Up a New York Galley
A raised ceiling, smaller appliances and white paint help bring airiness to a once-cramped Manhattan space
Full Story
KITCHEN DESIGN10 Tips for Planning a Galley Kitchen
Follow these guidelines to make your galley kitchen layout work better for you
Full Story
HOUZZ TOURSHouzz Tour: Overhauled Interiors in a Tiny Fisherman's Cottage
Its 1880s structure is protected, but extensive interior damage and a puzzling layout are erased to make this Irish home livable and bright
Full Story
KITCHEN DESIGNKitchen Layouts: A Vote for the Good Old Galley
Less popular now, the galley kitchen is still a great layout for cooking
Full Story
KITCHEN DESIGNKitchen of the Week: Galley Kitchen Is Long on Style
Victorian-era details and French-bistro inspiration create an elegant custom look in this narrow space
Full Story
KITCHEN DESIGNKitchen of the Week: Former Galley Opens Up to Stunning Bay Views
A gloomy space goes from walled-off to party-friendly, better connecting with the home's other rooms and the outdoors
Full Story





















kitschykitch