Whats your dream laundry room?
ugly_duckling
18 years ago
Featured Answer
Sort by:Oldest
Comments (43)
monamoi2003
18 years agolast modified: 9 years agojonsgirl
18 years agolast modified: 9 years agoRelated Discussions
What size is your laundry room sink?
Comments (5)okspokesfan-- Our undermount D-sink in the laundry is 23-5/8" X 20-7/8" outside & 21-1/2" X 18-7/8" inside basin. Will yours be going in a corner or on a straight run? If on a straight run, with a D-sink, you will likely need to offset the faucet as the sink is so deep that there isn't enough room for the faucet to sit on the counter behind it. My DM has this setup in her laundry room & it works just fine. Sizewise, I think it's perfect for a laundry room--enough room to handwash when needed, rinse out especially dirty items that DH, the kids, dog or cat get into, and works out great for giving the cat a bath. I did use the small side of my kitchen sink that measures 14x16 interior basin space to hand wash a shirt this morning (DS was taking care of his laundry and I couldn't get to the sink & I needed the shirt in a hurry). It felt a little tight, but it was doable. I'm pretty sure it would be very difficult to bathe the cat in a sink that small, though. The bigger sink is wonderful to have, but yes, you could use a smaller one and it work just fine for you--just depends on what you plan to use it for. How wide is the existing base cabinet you plan to put the sink in? Just an FYI--your email link is not activated on GW which means you can email others whose link is active, but they can't email you back at all or send you a spontaneous email. Hope this helps! Here is a link that might be useful: mydreamhome's D-Sink...See MoreColor Match my dream Laundry Room
Comments (4)Lighting plays a huge part in how we see color, so even if you knew the exact color, you'd still need to experiment to find which shade gives the desired effect in your space. You might want to look at Benjamin Moore Crystalline AF-485 & Behr Soothing Celadon ICC-95 for starting points. Good luck!...See MoreWhat color would you paint your laundry room if...
Comments (38)McMann...you need the mural I put in my sunroom...that way you can do laundry and while away at the beach! I even have a sound machine in there that sounds like the ocean and waves!! Dani...I haven't ordered it yet...but it most likely come from the place from the red trim...unless I find it somewhere cheaper...I need four rolls and it's 18.00 a roll!! They had some on Amazon for 12.00 a roll... Here's what my laundry room looks like now...It's fairly good size. the other side I do like the red...with the yellow option...however the green has the background the color of my floor in there...I could still do yellow though...I'm glad ya'll veto'd the sponge job cause I wasn't really all that choked up about it...it was just an idea that I quickly took your advice on! I'll let you know...I just hope the old wallpaper comes off easy!! I found this picture on the net several years ago...It's my dream laundry room...but it takes someone with talent in painting of which I don't have...Isn't it darling!! Thanks ya'll!! You've been a tremendous help as always!!...See MoreWhat's Your Dryer, What's Your Dream Dryer? :)
Comments (8)Electrolux WaveTouch is my current dryer. The set just turned two years old. It has reverse tumble but only in the Cool Down portion of the cycle (called Perfect Tumble) and when you use the Wrinkle Release (which tumbles without heat in a clockwise direction for 5 minutes then counter clockwise for five minutes for a total for 45 minutes). This is after the Cool Down is done. You can also add Extended Tumble in conjunction with Wrinkle Release. Extended Tumble extends the tumbling by 10 or 30 minutes or 1, 2 or 3 hours with no heat. It also has Shrink Guard which I use. It reduces the initial drying temperature and gradually lowers the trying temperature during the cycle. I also use the Eco Friendly option which reduces the drying temperature a few degrees. I never use High Heat. I use Med-High or lower for all drying. Other options: Add Steam: this just sprays a mist of water just before the Cool Down. Sanitize: this uses high heat and extended drying time to kill 99.9% of bacteria. (NSF certified P154) Damp Alert: A chime will sound when the load has reached the Damp Dry dryness level for you to remove items you don't want fully dry. Allergen: This option reduces allergens (not recommended for items prone to heat damage). Line Dry: Select this option to simulate hanging your laundry in a summer breeze combined with the wrinkle-releasing benefits of tumble action. Since drying times are calculated with the dryer’s automatic moisture sensors and heat is radically reduced or eliminated, cycle time will be lengthened. As a result, depending on moisture content of load, overall energy consumption decreases. Anti Static: This injects steam into the clothing just before cycle completion to reduce static....See Morezoiepoo
18 years agolast modified: 9 years agospeechie
18 years agolast modified: 9 years agoebear1271
18 years agolast modified: 9 years agoDruidClark
18 years agolast modified: 9 years agosusanjn
18 years agolast modified: 9 years agougly_duckling
18 years agolast modified: 9 years agojulie825
18 years agolast modified: 9 years agomustangs81
18 years agolast modified: 9 years agocmc_97
18 years agolast modified: 9 years agojgarner53
18 years agolast modified: 9 years agoLouis
18 years agolast modified: 9 years agoneetz
18 years agolast modified: 9 years agojwren
18 years agolast modified: 9 years agobluesbarby
18 years agolast modified: 9 years agoseekingadvice
18 years agolast modified: 9 years agougly_duckling_2
18 years agolast modified: 9 years agobmfree
17 years agolast modified: 9 years agospeechie
17 years agolast modified: 9 years agoraybeck
17 years agolast modified: 9 years agougly_duckling_2
17 years agolast modified: 9 years agougly_duckling_2
17 years agolast modified: 9 years agoraybeck
17 years agolast modified: 9 years agoweedly
17 years agolast modified: 9 years agoraybeck
17 years agolast modified: 9 years agomike_73
17 years agolast modified: 9 years agougly_duckling_2
17 years agolast modified: 9 years agolohneslink
16 years agolast modified: 9 years agojannie
16 years agolast modified: 9 years agodassykee
16 years agolast modified: 9 years agowtfiholly
16 years agolast modified: 9 years agochipshot
16 years agolast modified: 9 years agocotehele
15 years agolast modified: 9 years agobichoncoco
15 years agolast modified: 9 years agokitchendetective
15 years agolast modified: 9 years agohappymomof2kids
15 years agolast modified: 9 years agocotehele
15 years agolast modified: 9 years agokitchendetective
15 years agolast modified: 9 years ago3katz4me
15 years agolast modified: 9 years agocotehele
15 years agolast modified: 9 years agomeasure_twice
15 years agolast modified: 9 years ago
Related Stories
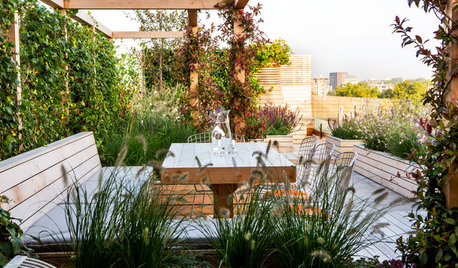
REMODELING GUIDESWhat’s on Your Design Wish List This Year?
Use winter days to begin planning your 2016 projects. Here’s a bit of inspiration to get you started
Full Story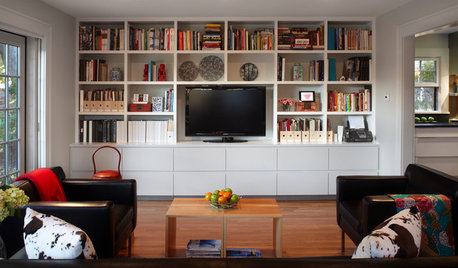
GREAT HOME PROJECTS25 Great Home Projects and What They Cost
Get the closet of your dreams, add a secret doorway and more. Learn the ins and outs of projects that will make your home better
Full Story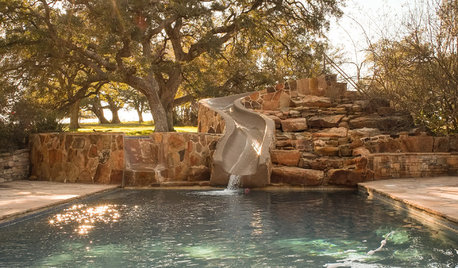
POOLSPool Slides: What's Possible, Who Can Build It and What It Will Cost
These slippery slopes will make a splash and offer an exhilarating ride that's the stuff of childhood dreams
Full Story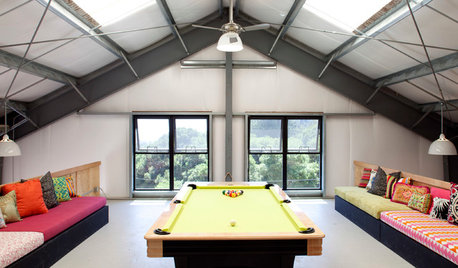
MORE ROOMSWhat Would You Do With an Extra Room?
Be a rock star, a crafting star, a movie mogul. But whatever you'd choose for your spare room, don't let reality stop you
Full Story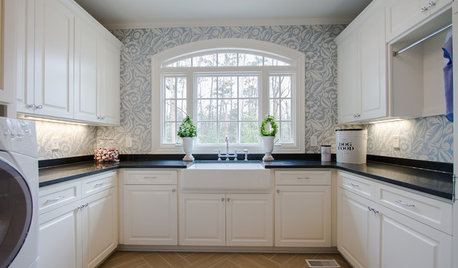
LAUNDRY ROOMSLuxury of Space: Designing a Dream Laundry Room
Plan with these zones and amenities in mind to get a laundry room that takes function and comfort to the max
Full Story
LAUNDRY ROOMSKey Measurements for a Dream Laundry Room
Get the layout dimensions that will help you wash and fold — and maybe do much more — comfortably and efficiently
Full Story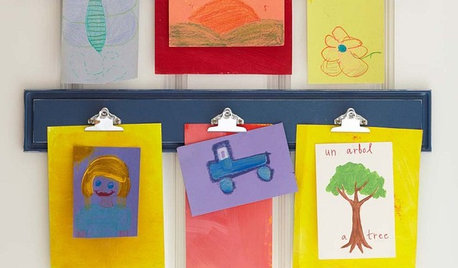
PRODUCT PICKSGuest Picks: What Could Your Kids Dream Up Here?
Create a crafting corner with these art supplies and furnishings, and watch eager imaginations take off
Full Story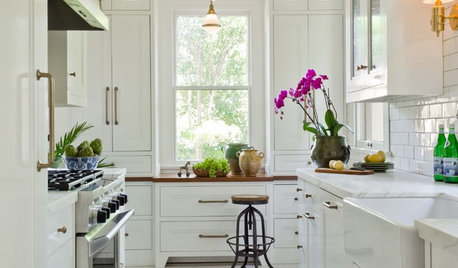
KITCHEN OF THE WEEKKitchen of the Week: What’s Old Is New Again in Texas
A fresh update brings back a 1920s kitchen’s original cottage style
Full Story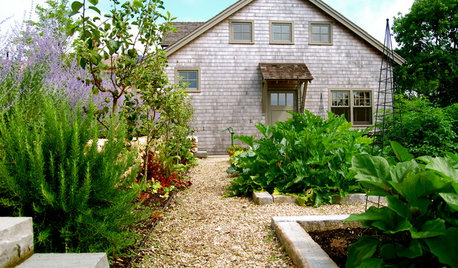
LIFEYou Said It: ‘What’s Your Time Worth?’ and More Houzz Quotables
Design advice, inspiration and observations that struck a chord this week
Full Story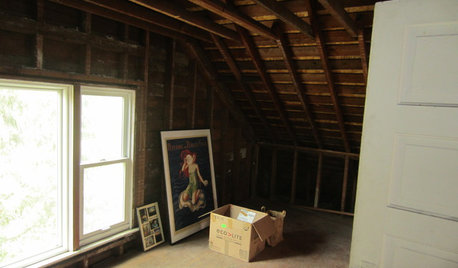
Houzz Call: What Gives You the Creeps at Home?
Halloween horror got nothing on your basement, attic or closet? Show us that scary spot you steer clear of
Full Story


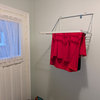


ebear1271