Utility and laundry room layouts
haden
14 years ago
Related Stories
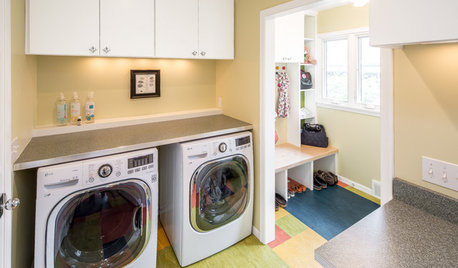
MOST POPULARA Colorful Place to Whiten Whites and Brighten Brights
This modern Minnesota laundry-mudroom gets a smarter layout and a more lively design
Full Story
LAUNDRY ROOMSKey Measurements for a Dream Laundry Room
Get the layout dimensions that will help you wash and fold — and maybe do much more — comfortably and efficiently
Full Story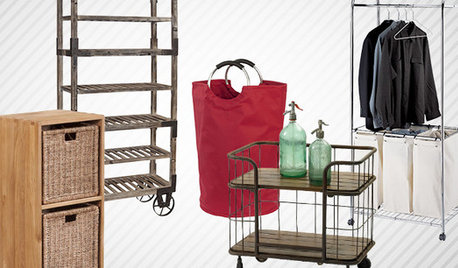
SHOP HOUZZShop Houzz: Up to 70% Off Utility Room Essentials
Gather, fold, fluff and organize with these nifty laundry room helpers
Full Story0

LAUNDRY ROOMSGet More From a Multipurpose Laundry Room
Laundry plus bill paying? Sign us up. Plus a potting area? We dig it. See how multiuse laundry rooms work harder and smarter for you
Full Story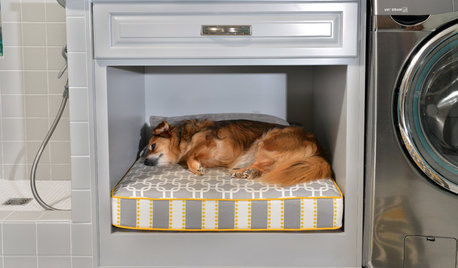
PETSRoom of the Day: Laundry Room Goes to the Dogs
Muddy paws are no problem in this new multipurpose room
Full Story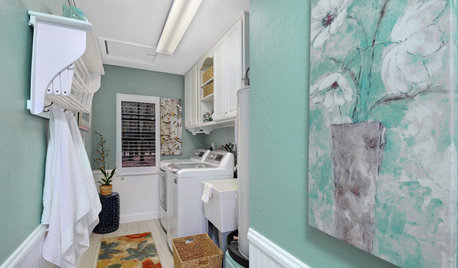
INSIDE HOUZZA Bright New Laundry Room for Lowe’s-Houzz Sweepstakes Winners
See how a designer and a contractor transform an awkward utility room into a beautiful, well-organized space
Full Story
LAUNDRY ROOMSRoom of the Day: The Laundry Room No One Wants to Leave
The Hardworking Home: Ocean views, vaulted ceilings and extensive counter and storage space make this hub a joy to work in
Full Story
LAUNDRY ROOMSLaundry Room Redo Adds Function, Looks and Storage
After demolishing their old laundry room, this couple felt stuck. A design pro helped them get on track — and even find room to store wine
Full Story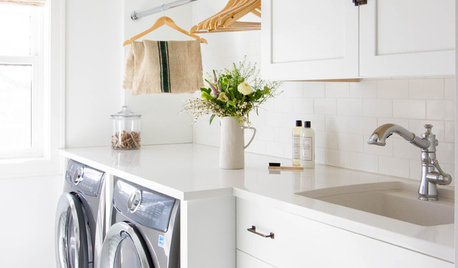
MOST POPULARHow to Remodel the Laundry Room
Use this step-by-step guide to figure out what you want and how to make it happen
Full Story
HOUZZ TOURSMy Houzz: Fresh Color and a Smart Layout for a New York Apartment
A flowing floor plan, roomy sofa and book nook-guest room make this designer’s Hell’s Kitchen home an ideal place to entertain
Full Story


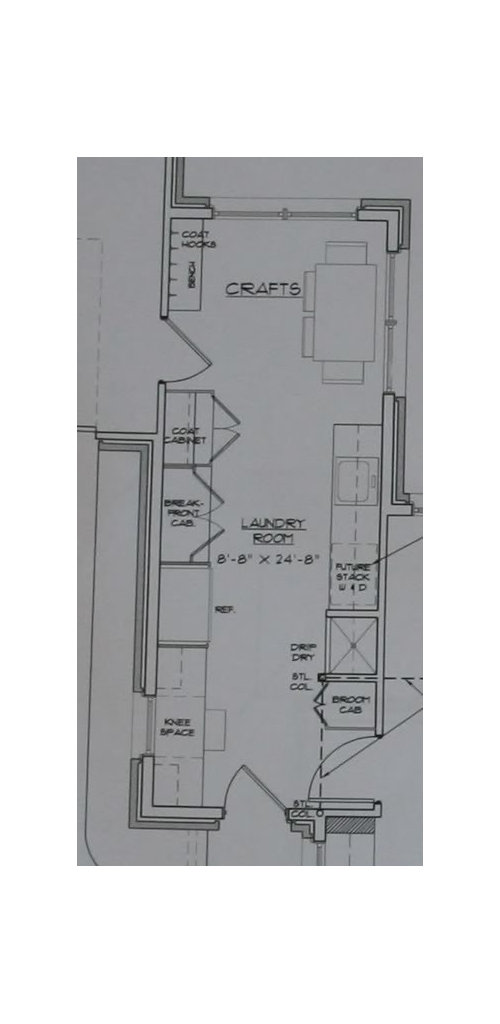
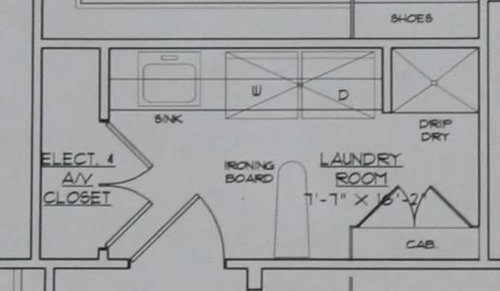
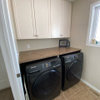
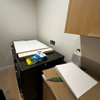
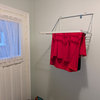
akrogirl
hadenOriginal Author
Related Discussions
laundry/utility room space needed ?
Q
layout for utility room
Q
Help Choosing a Utility/Laundry Room Countertop
Q
Add utility sink to laundry room?
Q
akrogirl