layout for utility room
Erin W
4 years ago
Featured Answer
Sort by:Oldest
Comments (11)
lookatthedetails
4 years agoKathleen K
4 years agoRelated Discussions
Utility and laundry room layouts
Comments (3)I'm not sure what sort of crafting you do, but some of the members here have posted photos of their craft areas which include some wonderful ideas for making efficient, yet still attractive, use of the available storage space. Since you are not planning on including a w/d in the utility room, I would suggest moving the sink over towards the drip dry area and putting a nice large cabinet next to your craft table or, depending on the type of crafting, put in open shelving uppers along that wall to keep a more open feel and maintain that nice long stretch of counter top. The exception to that would be if you have children who will be doing a lot of painting in that area, lol, in which case you might want to keep the sink adjacent to the table ;-)...See MoreHelp with totally new kitchen layout utilizing formal dining room
Comments (46)Agree with MG, beautiful drawings Sena! Very creative and a lot of very thoughtful details. I do think a dining table works better with this layout and it's nice to see that getting ride of the pony wall behind the sink helps a bit with the narrowness of Morning Room. I actually already have a bench with the farmhouse table:) It lives slid under the table on the side closest to the kitchen unless in use. I also like the efficiency of this layout. With all of the options that have been discussed and drawn it's become clear that I need to prioritize my wants to help me choose. I've since found a few pictures with kitchen cabinets extending into rooms with different ceiling heights and I'm surprised I'm OK with the look. So, any thoughts on my variations above of MG's plan with either an extended or second island? This plan seems to get me the most elements I want with the sacrifice of countertop space. I was inspired by drjay71's kitchen from the Finished Kitchens Blog:http://finishedkitchens.blogspot.com/2010/06/drjay71s-kitchen.html...See Morehow could my kitchen layout be better utilized?
Comments (19)One question, since the measurement is cut off on both of your posted plans - what is the actual measurement of the current stove wall including the pantry? I see 11'6" plus pantry, but I'm guessing the pantry only adds 3-4 feet, for a total measurement of 14.5-16 feet? That doesn't actually leave you a lot of space for aisles around your island. I assume the island is 3x6? If you have 16' you're fine, if you only have 14.5' you're cutting it close, especially if you're not using a counter depth fridge and you want seating on one side. Just something to keep in mind! Regardless, I don't think you need to reinvent the wheel here - just flipping the stove and sink will get you to a nice ice-water-stone-fire layout....See MoreCritique this Utility/Mudroom Layout
Comments (20)Thanks for the replies! My kitchen layout is preventing me from changing the position of the door: We have 2 doors either sides of tall units, 1 for the utility and 1 for the pantry. My wife's priority is the Kitchen layout and she is happy with this design, Integrated fridge freezer on the left, double eye level ovens, then double larder. This forces the entry to both the pantry and the utility to the corners. This makes any changes to the area difficult... My kitchen guy has come back with this after some of the input from here: A cleaner bigger space although I have lost storage space, not sure what the kitchen wall could be used for. Mark Bischak To be honest we have spent so much time finalising and focusing on the kitchen design/layout that unfortunately the utilty room was at the back of our minds. (I foolishly thought that if we made it big enough we would get something that works!!) My original thought (in my original post) was to have clear glass in the Utility/Kitchen Door and the Back door so from the kitchen you would have a view out to the back garden. (We are in a remote area so privacy is not a concern) However from the discussion here we think agree that offsetting the door is more functional... Aesthetics or Functionality??...See MoreErin W
4 years agoErin W
4 years agoFlo Mangan
4 years agoErin W
4 years agoFlo Mangan
4 years agoC J
4 years agoErin W
4 years agoC J
4 years ago
Related Stories

HOUZZ TOURSMy Houzz: Fresh Color and a Smart Layout for a New York Apartment
A flowing floor plan, roomy sofa and book nook-guest room make this designer’s Hell’s Kitchen home an ideal place to entertain
Full Story
KITCHEN LAYOUTSThe Pros and Cons of 3 Popular Kitchen Layouts
U-shaped, L-shaped or galley? Find out which is best for you and why
Full Story
KITCHEN DESIGNKitchen Layouts: A Vote for the Good Old Galley
Less popular now, the galley kitchen is still a great layout for cooking
Full Story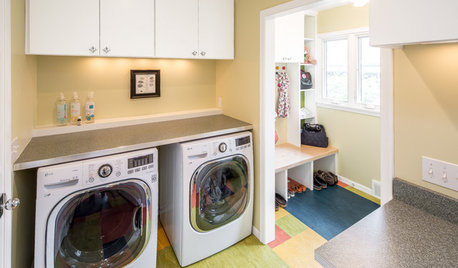
MOST POPULARA Colorful Place to Whiten Whites and Brighten Brights
This modern Minnesota laundry-mudroom gets a smarter layout and a more lively design
Full Story
KITCHEN LAYOUTSHow to Plan the Perfect U-Shaped Kitchen
Get the most out of this flexible layout, which works for many room shapes and sizes
Full Story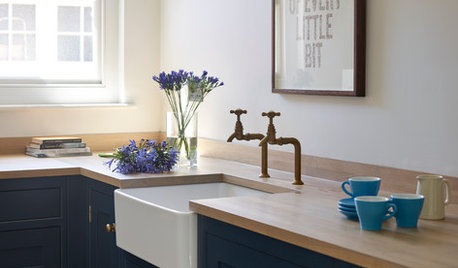
LAUNDRY ROOMSDream Spaces: 10 Ideas for a Get-It-Done Utility Room
Boost a laundry or utility space with design ideas that will make the room as good-looking as it is useful
Full Story
LIVING ROOMS8 Living Room Layouts for All Tastes
Go formal or as playful as you please. One of these furniture layouts for the living room is sure to suit your style
Full Story
DECORATING GUIDESHow to Plan a Living Room Layout
Pathways too small? TV too big? With this pro arrangement advice, you can create a living room to enjoy happily ever after
Full Story
BATHROOM DESIGNRoom of the Day: New Layout, More Light Let Master Bathroom Breathe
A clever rearrangement, a new skylight and some borrowed space make all the difference in this room
Full Story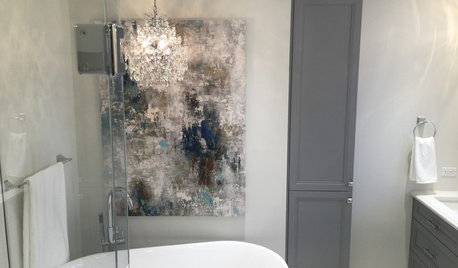
BATHROOM MAKEOVERSRoom of the Day: A New Layout Creates a Spacious Bath Oasis
Classic materials and clever storage solutions lead to a showstopper bathroom
Full Story


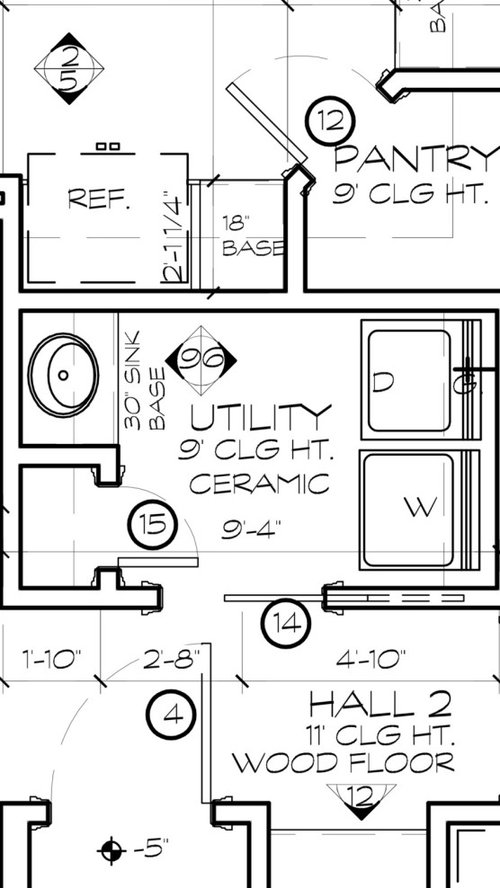
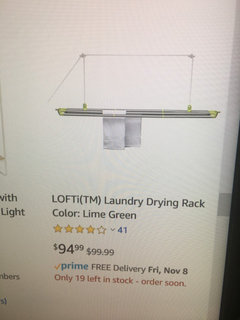




Flo Mangan