Help with totally new kitchen layout utilizing formal dining room
auntiedidi
7 years ago
last modified: 7 years ago
Featured Answer
Sort by:Oldest
Comments (46)
auntiedidi
7 years agolast modified: 7 years agoauntiedidi
7 years agolast modified: 7 years agoRelated Discussions
More Layout Help - combining kitchen & dining room
Comments (56)Kirkarch, I REALLY appreciate the time you took for that layout but I agree with what others have said. The comment that really struck home was what Stan said about creating confusion when you first walk in with 2 doors and not knowing where to go. I love the aesthetic of the 2 doors from the kitchen side, but from the front of the house, I don't think it will work =( As it turns out, a 48" single door really kills the 6'+ island, unless it encroaches on the plane of the door. With 42" aisles I can do a max of 5', by my calculations. So, back to NOT bumping out the wall into the front room with this one. The only thing I really gain with a wall bump out is a slightly deeper island and the possibility of an easy reach cabinet with breathing room around the window molding next to the sink. With this layout, i'm giving up my even reveal around the window, but from the 3d plan, it actually doesn't bug me so much since the cabinets are on different planes. Hooray! Michey 1, OCD 0! So, island is 5' across with an as yet undetermined depth. I've also temporarily nixed the stages and went down to a 33" sink base. Hopefully there's a 30" sink out there with my name on it, lol. Some questions: 42" aisles on sink and stove side. Acceptable? Island is 5' wide, unless I expand more towards the fridge wall, but then it will not line up with the edge of the stove wall cabinets. Should I keep them lined up or try to go bigger? right now I have 5'4 between cabinets on the fridge wall (they are pulled forward as shown) and the island edge and that's the main path to family room nirvana. I put the trash opening towards the DW. With a 42" aisle, think that's problematic? I will be able to sweep things to the side as MelEdwards suggested this way, which gives me more standing room opposite the stove. Now there's a janky 12" cabinet in the island. Cutting board storage, I guess? Trying to figure out where knives and such should go. Drawer above the trash? the 9" on the stove wall can be for cookie sheets, I guess. As you can tell, I haven't full mapped out my "what should go where" yet. I shrank the pantry to try and get the fridge closer to line up with the aisle, though it's still not perfect. I'm worried the pantry is becoming to narrow and deep to be useful. Was planning shallow shelves on 3 walls and deeper shelves towards the bottom on the back wall for big stuff. For a reach in pantry, how small is too small? Thank you thank you, everyone!...See MoreNeed layout help for a non-L shaped kitchen/dining room combo
Comments (23)I know you said you did not want to switch rooms; but since you like the look of the sink in the bay (the outside views are awesome), it may be worth exploring. If your DH is like mine, change is hard, but he comes around eventually. Perhaps posting another thread that asks people to weigh in on the two kitchen locations with a mock layout for each might get DH to consider the possibility if he can read what others have to say concerning the positives and negatives of each kitchen location. Many people are remodeling to get a larger kitchen space by eliminating two sit-down eating spaces in their homes. Thus, If you switch the rooms, I do not think you would have to “stage” a formal dining room if the time comes to sell. The larger, well designed kitchen would be a major selling point. Keeping the kitchen in its current location does not gain you a whole lot more space for the kitchen because of the traffic patterns; moving the kitchen to the dining area gains you much more kitchen space. You gain the space for family friendly island seating, and the kitchen does not have to be in a location that “fights” with the traffic patterns of your home. The generous dining space combined with the larger kitchen space would be awesome to entertain in. One negative would be carrying groceries a tad farther but not a whole lot more. ;...See MoreCan someone help me tone down too formal living room with poor layout?
Comments (9217)Good quality reproductions are often dollars but well worth it. It would look almost like you were looking out of the window up there. With Klee goggles…🙂...See MoreKitchen/Dining Layout Help – After a house fire, it's a clean slate
Comments (25)Doris- Please think about your and your husband's health, and how long you will be in the home realistically before you will move. Do you think you would stay in the house if you could have a live in assistant? If so, please make sure there is a bedroom and bathroom for that person, and relatively near your bedroom. Or would you leave this house as soon as either of you start to decline? If you would stay in this house as long as possible, please think about making the home senior friendly. For example, wider doorways, no thresholds, large showers, grab bar in shower, higher toilet, reinforcement where a grab bar could go later, etc. Please carefully check out senior friendly design and ADA design. Even if you would not stay in the home if you are actually handicapped, many of these accommodations would make your life immeasurably easier as you age and become less spry. I don't know how athletic you are and if you have any arthritis. But for example, toe-kick drawers cost a bit. Are you going to want to bend down or squat down to sort through the contents in 5-10 years? My guess is no. You are far better off with some sort of vertical, divided storage for the trays and cookie sheets and baking pans. In addition, they will be more organized, it will be easier to find the specific one you want, and they won't get dented. You might want to build a pantry of some sort, either a pantry closet or pantry cabinetry with drawers, pullouts, etc. Also, give yourselves a heart to heart. While you have grandchildren and may still be cooking for the whole family, will they all be coming at once for a family meal? Will your daughter be packing up the children to come to you for Thanksgiving or Christmas? Your son too. Are you entertaining your co-workers? Your husbands? Gone are the days when we invite the boss for dinner, I think. If you really don't think you will be entertaining for 12 anymore, you might want to re-think keeping all the serving pieces and gigantic cookware and duplicates you have or are planning to purchase. That might inform the kitchen storage you think you need, how many tablecloths, etc. I also think that while you should re-model for you, if you really think you are going to move in 10 years, please do keep re-sale value in mind....See Morelaughablemoments
7 years agomama goose_gw zn6OH
7 years agolast modified: 7 years agolaughablemoments
7 years agoStan B
7 years agolast modified: 7 years agolaughablemoments
7 years agomama goose_gw zn6OH
7 years agolast modified: 7 years agoKathryn P
7 years agomama goose_gw zn6OH
7 years agoauntiedidi
7 years agolast modified: 7 years agocpartist
7 years agomama goose_gw zn6OH
7 years agolast modified: 7 years agoStan B
7 years agolaughablemoments
7 years agolast modified: 7 years agomama goose_gw zn6OH
7 years agolast modified: 7 years agomama goose_gw zn6OH
7 years agolast modified: 7 years agolaughablemoments
7 years agolast modified: 7 years agosheloveslayouts
7 years agolast modified: 7 years agolaughablemoments
7 years agoauntiedidi
7 years agosheloveslayouts
7 years agosheloveslayouts
7 years agoauntiedidi
7 years agosheloveslayouts
7 years agoauntiedidi
7 years agolaughablemoments
7 years agosena01
7 years agomama goose_gw zn6OH
7 years agolast modified: 7 years agoauntiedidi
7 years agoauntiedidi
7 years agosena01
7 years agolast modified: 7 years agoauntiedidi
7 years agoauntiedidi
7 years agoauntiedidi
7 years agolaughablemoments
7 years agoauntiedidi
7 years agoauntiedidi
7 years agoauntiedidi
7 years agoauntiedidi
7 years agoWendy
7 years agomama goose_gw zn6OH
7 years agolast modified: 7 years agosena01
7 years agoauntiedidi
7 years ago
Related Stories

MOST POPULAR7 Ways to Design Your Kitchen to Help You Lose Weight
In his new book, Slim by Design, eating-behavior expert Brian Wansink shows us how to get our kitchens working better
Full Story
ARCHITECTUREHouse-Hunting Help: If You Could Pick Your Home Style ...
Love an open layout? Steer clear of Victorians. Hate stairs? Sidle up to a ranch. Whatever home you're looking for, this guide can help
Full Story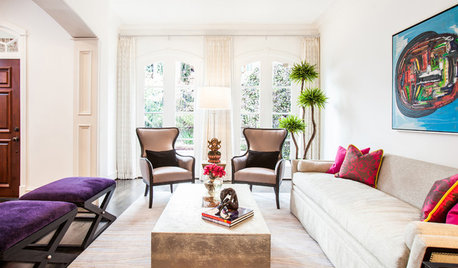
LIVING ROOMSRooms of the Day: Bringing the Happy Into Formal Spaces
Two renovated rooms inspire a lighter, more colorful look for a formerly traditional living room and dining room in Texas
Full Story
DECORATING GUIDESDecorate With Intention: Helping Your TV Blend In
Somewhere between hiding the tube in a cabinet and letting it rule the room are these 11 creative solutions
Full Story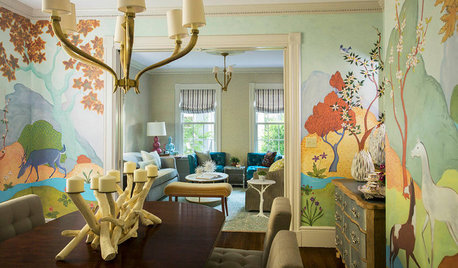
WALL TREATMENTSRoom of the Day: Original Mural Brings Joy to a Formal Dining Room
French inspiration gives traditional style a twist in this Victorian-era home
Full Story
UNIVERSAL DESIGNMy Houzz: Universal Design Helps an 8-Year-Old Feel at Home
An innovative sensory room, wide doors and hallways, and other thoughtful design moves make this Canadian home work for the whole family
Full Story
LIFE12 House-Hunting Tips to Help You Make the Right Choice
Stay organized and focused on your quest for a new home, to make the search easier and avoid surprises later
Full Story
KITCHEN DESIGNKitchen Layouts: A Vote for the Good Old Galley
Less popular now, the galley kitchen is still a great layout for cooking
Full Story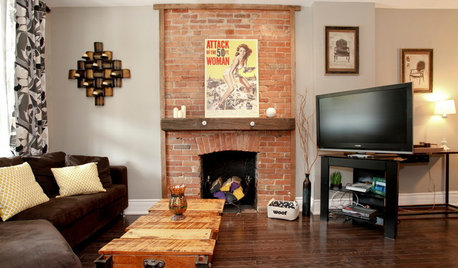
HOUZZ TOURSHouzz Tour: Totally New Beauty for a Townhouse in Just 5 Months
Hardworking contractors and loved ones help a Canadian Realtor put a run-down house on the fast track to charm
Full Story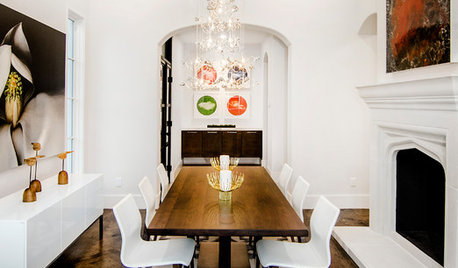
DINING ROOMSNew This Week: Proof the Formal Dining Room Isn’t Dead
Could graphic wallpaper, herringbone-patterned floors, wine cellars and fire features save formal dining rooms from extinction?
Full Story



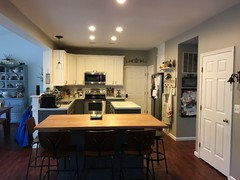


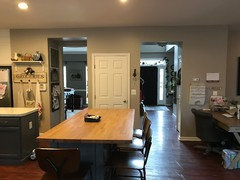

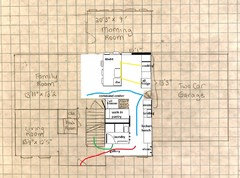
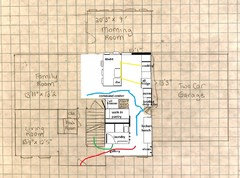

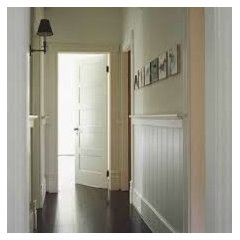

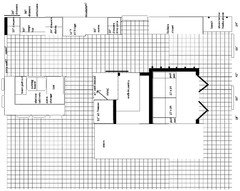


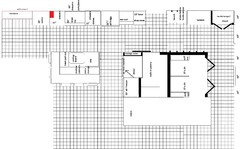




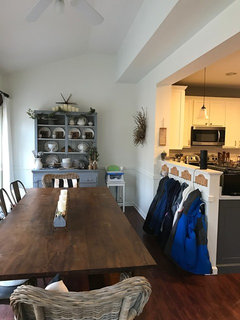
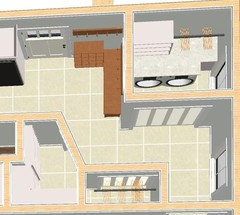



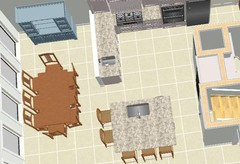

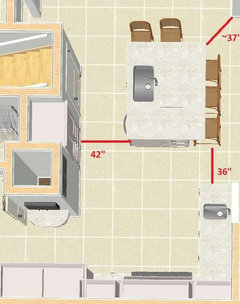


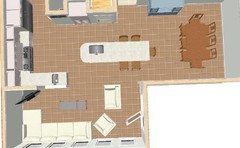




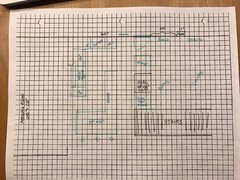
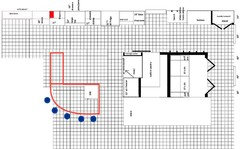
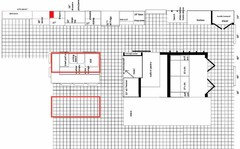

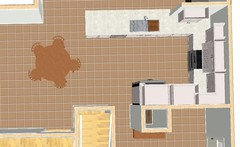



sena01