Kitchen/Dining Layout Help – After a house fire, it's a clean slate
Doris Rudd
2 years ago
Featured Answer
Sort by:Oldest
Comments (25)
Related Discussions
Layout help - clean slate
Comments (11)picture surfing might be good..not sure how contemporary your space trends. Try Houzz.com and type for a search "island kitchen"-80,000 results..."double island kitchens" has 18,000 entries. I just looked at www.Siematic.com-the "floating".."panels".."modules" concept by these people maximizes efficiency. Not sure about your chimney side wall-I see 2 closets-could they be repurposed with this type of engineered storage-and the "floating" concept applied to that blank wall in between. I have to believe that wall/or a second wall can be utilized in a way to make the island or open kitchen be a gorgeous choice. The second window from patio door-can it be closed and a cook range be placed in that little alcove-whether a range with hood or induction or other cooktop with hood/outside vent/downdraft?? The distribution of Siematic in the USA is unknown to me, but if you contact your better known kitchen design shops and talk with a designer they might have some knowledge/or translate to a UScompany that has worked this engineering into their portfolio....See MoreHelp! Blank slate for kitchen layout
Comments (2)Wow - that really is a blank slate. Why don't you post where things are now or what you are currently thinking and then we can critic that and make suggestions. Just curious - why can't doorways be moved? If the walls aren't structurally, they really aren't that expensive or hard to move and, while this might not be true, it could help in the layout development....See MoreLooking for layout ideas - new addition on 1920s house - blank slate
Comments (19)If you give up the wall oven and use a range, you can easily move the fridge into the new section. Then make the area where the fridge was drawn into a snack/coffee center with the MW, and a small sink. It would be perfect for making a quick breakfast or a sandwich. If you don't want to look at the MW from the DR, you could hide it with doors, which is what I did in my vintage style kitchen. Deep drawers below could store small appliances. You could also put a wall oven beside the fridge in the following drawing (as in sena's illustration), with dish drawers below. You would have landing space for both the oven and fridge. I realized that the sink in your inspiration pic is off-center, so I increased the sink to 33", and decreased the trash pull-out to 12". The faucet can be centered with the window, to help disguise the fact that the sink is a few inches off. I have a 33" apron sink and 12" trash. Love both! The sink hides a lot of dirty dishes, and the trash pull-out is sufficient for our family of 5. I keep a large metal trash can in the mudroom, where I empty the kitchen trash as needed, and we compost, so YMMV. The corner by the DW could be voided, or you could have one of the pull-out storage units. You can check deedles' and arlosmom's kitchens for their corner cabinet solutions. Both are vintage style kitchens in older homes, and are two of my favorites. arlosmom's kitchen reveal and link--still makes my heart skip a beat :) deedles' kitchen reveal images--hidden MWs images--corner cabinet pull-outs...See Morekitchen layout help - preliminary layout for discussion
Comments (14)@mama goose_gw zn6OH, thank you very much for the additional information! Thankfully my husband works for an HVAC (and plumbing/electrical) company so he will be in charge of the hood. We haven't gotten that far in the planning process but it'll be good to know to plan for it to overhang by 6". On the oven note, I'm really unsure how that will play out. I like the idea of having a range where everything is all together in my work zone. It just depends on what we can find that suits our needs and budget. If it ends up as a range, we can still plan on the microwave being there in some kind of cabinet configuration. @3onthetree, you've raised some excellent questions. The start of the new stairs will be inside the new addition. The middle section will go over what is currently just an open niche in our bedroom (which we will enclose as a small storage closet). A few of the stairs will locate in what is currently some built-in storage over the basement stairs, accessed from the storage niche in our bedroom. The location of the starting point of the stairs will be a balancing act between keeping enough head height where the support beam will run across the stairs and the distance the stairs extend out into the usable attic floor space. We need to maintain head clearance under the beam but we also want to maintain as much usable attic floor space as possible so we have as much floor space to work with as possible. We do plan to eventually put in a bedroom and a bathroom in the attic; we have consulted the IRC 2018 (which is what our local jurisdiction requires) to ensure that we're meeting the required minimum room areas and ceiling heights. As for the roof - I need to preface this with the fact that I'm not an architect - but this is the roof design that I've come up with so far. I'm going to pick my boss's brain (she's a licensed architect) to see if she thinks there are any better ways to design this. But it's what I've got so far as a starting point. Exterior modeling is not my forte so again, this is rudimentary. I would like to design some kind of "eyebrow" over the exterior door that will shelter from rain, even if slightly. Just haven't gotten that far yet. And yes, we're expecting we will need a laminated beam to run across where the exterior wall will be removed. We will be hiring a structural engineer to assist with analyzing everything and also to help determine what we need to do for our attic floor joists. We know that we will need to sister in bigger boards to beef everything up to support the finished space - just need to find out what will actually be required. To your earlier point (the stair design), once we've got an engineer on board and determine the size, height, and location of the structural beam, I can nail down exactly where the stairs should start. In regards to circulation, what is really funny is that you sketched in an opening exactly where one used to be in the original design of our home! Before we purchased our home, it was remodeled by a contractor who walled in an existing doorway into that hallway in order to make the kitchen more functional. I can't imagine just how tiny that original kitchen must have been with another doorway there! But, back to your point, with the size of our house, I really don't want to sacrifice usable space for additional circulation. I go on walks daily with the purpose to get extra steps in my life. A few in my house isn't going to hurt anything and those with far larger homes walk many more steps than we will. Not an issue for us but I really appreciate you steering me to think about the design from different perspectives! In regards to sizing things proportionately to the home, we have had LOTS of these kinds of discussions over the years. "Cozy" is a nice way to describe our house :) When first putting pen to paper, I was actually looking at a smaller addition. And then the contractor we spoke with said we might as well go a little bit bigger because there are so many costs associated with just getting people on the job that a few more feet in this size of addition/remodel won't make a huge cost difference, beyond just paying for the normal SF costs. Also, while I don't feel the need to deep dive into all of the personal aspects of our decision-making on here, we did spend a few years of our lives mulling over whether we wanted to stay in our home or get into a bigger, more expensive house. We "shopped" a lot during that timeframe. And, we ultimately decided to stay in our smaller home for a variety of reasons. Our personal attitude is a bit of a "YOLO" approach to our home; we have decided to make it the way we want it as we're planning to stay here for years. We feel like it's the right decision for us. So unless the bids come in astronomically high and just don't make sense, we're going to proceed with the project. A bonus for us is the fact that my husband is very experienced in MEP (and licensed on the HVAC side of it) so he can take care of a chunk of some of the expensive components of this kind of project himself, which will help bring down our project costs. What he can't complete, we will hire out through his employer, which will be at a discounted rate. So, that's how we ended up where we're at, in a nutshell. I really appreciate you asking questions that help us think through different aspects of our project. Thank you very much!...See MoreDoris Rudd
2 years agoMoore4
2 years agoPatricia Colwell Consulting
2 years agolast modified: 2 years agoDoris Rudd thanked Patricia Colwell ConsultingDoris Rudd
2 years agoDoris Rudd
2 years agoDoris Rudd
2 years agoDoris Rudd
2 years agolast modified: 2 years agoDoris Rudd
2 years agoDoris Rudd
2 years agoDoris Rudd
last yearDoris Rudd
last yearDoris Rudd
last yearloobab
last yearlast modified: last yearDoris Rudd
last yearDoris Rudd
last yearDoris Rudd
last yearlast modified: last year
Related Stories

MOST POPULAR9 Real Ways You Can Help After a House Fire
Suggestions from someone who lost her home to fire — and experienced the staggering generosity of community
Full Story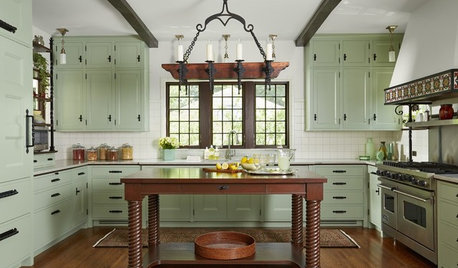
KITCHEN DESIGNKitchen of the Week: History Rebuilt After a Devastating Fire
Owners get a new-and-improved kitchen befitting their 1928 Mediterranean-style home in Minneapolis
Full Story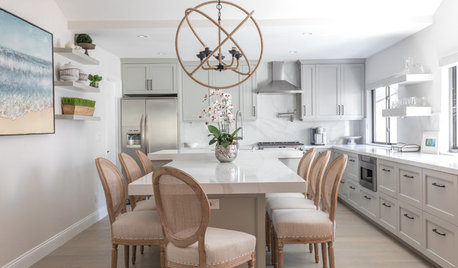
BEFORE AND AFTERSBefore and After: Kitchen and Dining Room Become One Serene Space
Calm gray cabinets, beachy art and rustic touches beautify this kitchen in a California home near the ocean
Full Story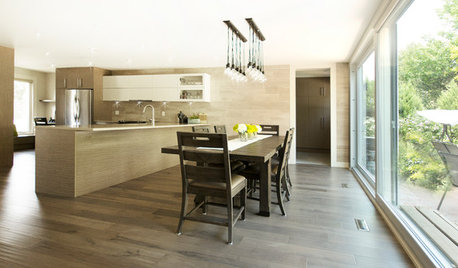
KITCHEN MAKEOVERSBefore and After: A Kitchen and Dining Area for 3 Generations
The walls come down in this Toronto home to create a more functional space for cooking, dining and doing homework
Full Story
KITCHEN DESIGNKitchen Layouts: Ideas for U-Shaped Kitchens
U-shaped kitchens are great for cooks and guests. Is this one for you?
Full Story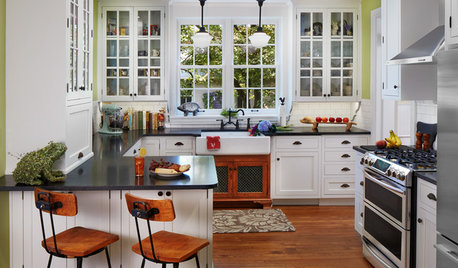
KITCHEN MAKEOVERSBefore and After: Glass-Front Cabinets Set This Kitchen’s Style
Beautiful cabinetry, mullioned windows and richly refinished floors refresh the kitchen in an 1879 Pennsylvania home
Full Story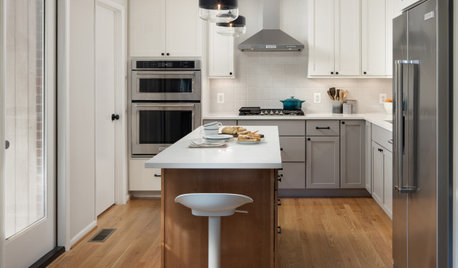
KITCHEN MAKEOVERSKitchen of the Week: Multigenerational Layout in 125 Square Feet
A design-build team helps a Virginia couple add style and storage to their dated kitchen and create a better flow
Full Story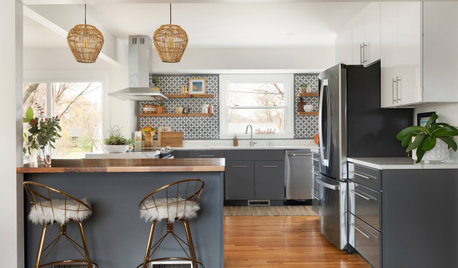
KITCHEN DESIGNKitchen of the Week: Warm and Inviting Style With an Open Layout
A designer helps a couple create a breezy floor plan and add style with sleek cabinets and welcoming wood details
Full Story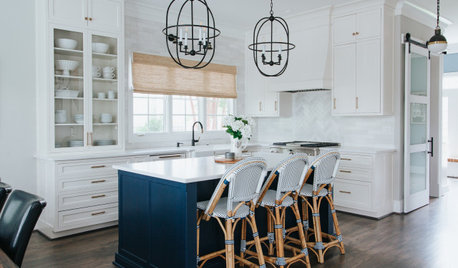
KITCHEN DESIGNKitchen of the Week: Coastal Style and a New Layout
After admiring a designer’s home on Houzz, a contractor and his wife hire her to bring that magic to their new house
Full Story
KITCHEN DESIGNWhite Kitchen Cabinets and an Open Layout
A designer helps a couple create an updated condo kitchen that takes advantage of the unit’s sunny top-floor location
Full Story





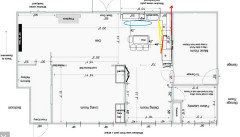
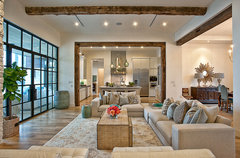

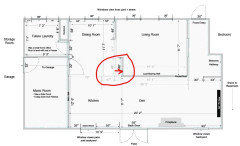
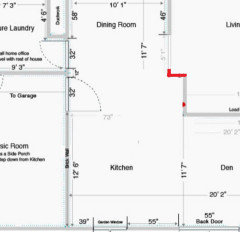
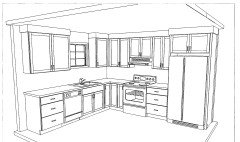
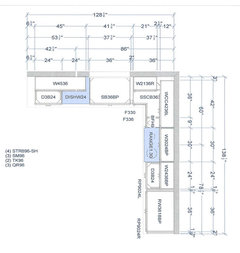



john3582