Looking for layout ideas - new addition on 1920s house - blank slate
Amy J
7 years ago
Featured Answer
Sort by:Oldest
Comments (19)
rantontoo
7 years agoAmy J
7 years agoRelated Discussions
blank slate...looking for ideas
Comments (8)I've just been lurking here so far, but couldn't resist this thread as it looks like you've got a great lot and house to work with! Beware: I'm no pro, just have some ideas for you :^) I agree with Brent that you should start with having your walkway layed out first and let the traffic dictate the layout. I also think that with 'beds vs. plants first', it would depend on what you have a better idea of. Sounds like you definately know you want deep beds around the house, but plantings you're not so sure of? So why not start with your beds and let the placement and soil dictate your plantings? Seems logical (and so much easier when you're telling someone else how to do it!) I love conifers myself for all season interest, but you can have too many and definately plan for mature size! Why not stick with something dwarf in your beds but place a few larger varieties out in your big beautiful yard to create a park like setting interspersed or grouped with something deciduous? They can be useful to create some much needed shade and privacy areas in your yard. You mentioned placeing 4, one at ea. corner of the house? I'm thinking 3 or 5 with it being a corner lot (triangular) your 'anchors' would look more appealing and fit nicely into the overall layout. The same when designing your beds...I think curvy would go nicely with a corner lot. I don't think you can go wrong with curvy beds. Deal with the basics now and the details will follow! Hope this helps! Are you putting in a vegetable garden? Looks like you've got lots of space to work with. Make sure the conifers don't shade any veggie areas too much....See MorePlease help with 'blank slate' layout
Comments (12)SummerfieldDesigns, thanks for the plan! Wow! It looks lovely and makes me excited to have a real plan, although it's just an idea, still. I'm not sure about the switch of the butler's pantry and mudroom. I was thinking of the mudroom as more "utilitarian" while the butler's pantry would be more of a "pretty" space. So now my kids will have to pass through pretty to get to the utilitarian part--not sure about that :) But I DO like ow you opened it for easier access to the powder room, which was suggested by a PP. As for the kitchen layout, I will take a closer look. Not sure about the fridge's placement (I'm assuming those are the fridge freezer towers?) I'm still on the fence about a prep sink at all. I've never had one, nor does ANYONE I know, so it's hard for me to see the benefit. Yes, I've read ll about them here on GW :) As for space usage, I think my kids will come in and out from playing through the back of the house somehow, more so than from the side (mudroom) entrance. That will be the get home spot, but the playing will be done in the big backyard, for the most part. scrapbookheaven, I do love the idea of bigger windows to the back.. Right now in my current house, I have huge windows to my backyard from every room , and I just love it! I love being able to see the kids playing, and all the light it allows in! That back wall of my house will be south facing, though, so the sunlight could get to be too much? What do you think? cj47, thanks for sharing! Yes, one thing I've learned on GW is base drawers all around :) I WILL do that for sure, just not sure how to change the program I am using to all drawers instead of cabinets. SO I've left it for now, to block out the space itself. And 16 " overhang--good call! I also like how your other 2 stools are on the lower side of your island, not in the sink aisle. But I DO like in jbrodie's kitchen how that entrance end of her island is a bit raised, to hide clutter (which I have too much of, I'm afraid!) But having stools on 2 sides seems more conversation-friendly that all lined up on one side.... oh, so much to think about :) thanks for any and all suggestions, ideas, feedback. so many great minds here......See MoreBlank Slate- New House, New Kitchen
Comments (3)Hi to SC from Georgia, Flargoyle. Kitchens for people who love to cook are especially fun. What's your new favorite flower to grow? :)...See MorePlease help with kitchen layout - blank slate
Comments (5)@cpaartist - I am 100% sure that the porch was originally an outdoor porch - I opened up part of the wall in the laundry room and found the original wood siding and openings where windows originally were in the bedroom. Sadly they did a very poor job enclosing it. The back bedrooms were originally some kind of mechanical workshop - I haven't figured out exactly what type yet. There is a large barn door that runs along the exterior wall in the hall - they enclosed the wall and left a single door in behind the exterior barn door - I would like to restore that and have it open to a patio. There are a couple of houses in the neighborhood that are very similar to mine. I believe that the part of the living room with the fireplace was a later addition as well - the other houses don't have that. I love old houses with all their quirks and mysteries!...See MoreAmy J
7 years agopractigal
7 years agoAmy J
7 years agoAmy J
7 years agomama goose_gw zn6OH
7 years agolast modified: 7 years agoAmy J
7 years agomama goose_gw zn6OH
7 years agoAmy J
7 years agoAmy J
7 years agorantontoo
7 years agomama goose_gw zn6OH
7 years agolast modified: 7 years agoKnight Kitchens Ed Stoehr
7 years agoAmy J
7 years agoAmy J
7 years ago
Related Stories
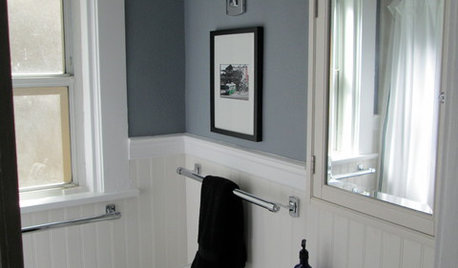
BATHROOM DESIGNMakeover Magic: Period Style for an All-New 1920s Bathroom
Leaky fixtures and water damage got the heave-ho, while the entire bathroom got a crisp new look in line with the home's style
Full Story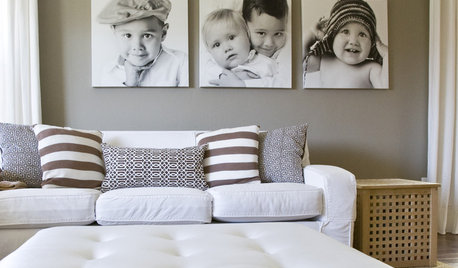
DECORATING PROJECTSFill a Blank Wall on a Beer Budget
Tap your fabric bin, photo box or any kid for art that’s easy, personal and hecka cheap
Full Story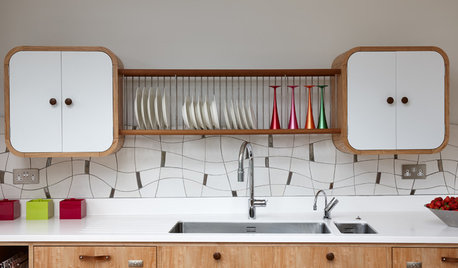
KITCHEN LAYOUTSWindowless Kitchen Sinks: Looking Beyond the (Lack of a) View
Does your sink need a focal point? Here are 12 ideas for creating visual interest where you scrub your pans
Full Story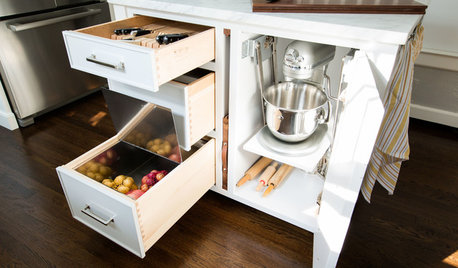
KITCHEN OF THE WEEKKitchen of the Week: Storage Galore in a 1920s Colonial
Pullouts, slots, special drawers and more — this customized kitchen packs in plenty of organizing solutions
Full Story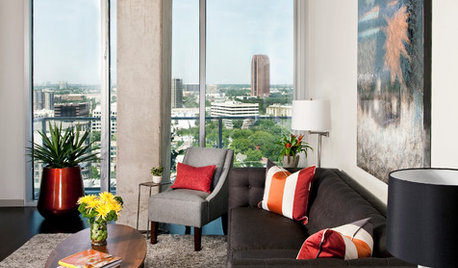
DECORATING GUIDESMission Possible: A Designer Decorates a Blank Apartment in 4 Days
Four days and $10,000 take an apartment from bare to all-there. Get the designer's daily play-by-play
Full Story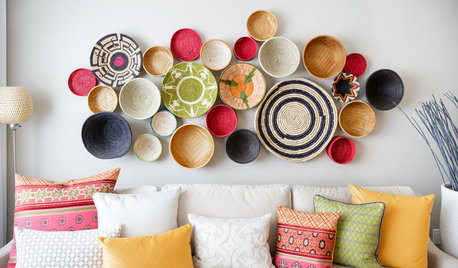
WALL TREATMENTSA Dozen Creative Ideas for Decorating Blank Walls
When you want to fill a lot of wall space in one fell swoop, these ideas will help you do it with aplomb
Full Story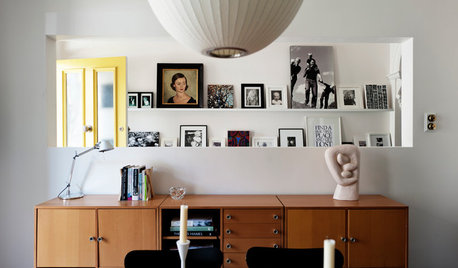
DECORATING GUIDESConquer That Blank Wall With a Versatile Picture Ledge
Turn a dull spot into your own personal art gallery with shallow shelves displaying artwork you can swap out on a whim
Full Story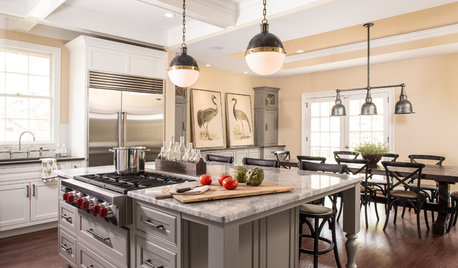
KITCHEN DESIGNKitchen of the Week: Warming Trend in a 1920s Georgian
Renovation creates a formal yet functional and relaxed hub for entertaining — and takes care of the insulation problem
Full Story
KITCHEN OF THE WEEKKitchen of the Week: Beachy Good Looks and a Layout for Fun
A New Hampshire summer home’s kitchen gets an update with a hardworking island, better flow and coastal colors
Full Story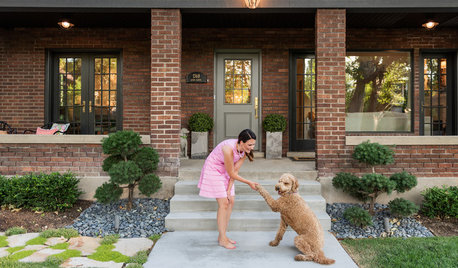
MY HOUZZMy Houzz: Charming Update for a 1920s Bungalow in Salt Lake City
Travel-inspired style and new finishes help the original character shine through in this designer’s home
Full Story




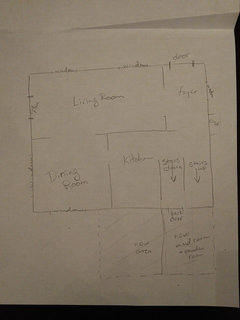



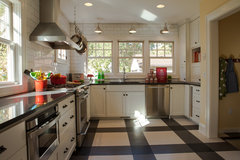



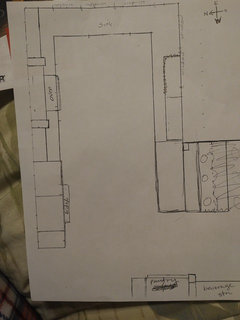






sena01