Hello all! I have only posted a few times, so bear with me as I begin to trudge through this swamp of home additions and kitchen design that you are all-too-familiar with :)
We have purchased a home to be our for-a-very-long-time home, we hope. We are not living in it, as we are still in our current home, in another town, and have kids in school here. We hope to sell here in the next few months, stay here until summer, then move to the "new" house. So, I am busy researching and planning the home addition we want to do ASAP to the "new" house. (I put it in quotes b/c the new house in anything but new--built in the 40's, very few updates, but good, solid construction.)
First, a little background. We are a family of 6, my husband and I and our 4 young children (6, 4, and just turned 1-year old twins--all boys except for one of my twins--lucky her!) I try to make family dinners every night, bake and cook with my children, and rarely ever use the microwave. We also use the kitchen for homework and arts/crafts/projects, etc. We like to have other families over fairly often, so there are often lots of kids around. (I can't wait to have a kitchen that is the general hub of the home, unlike what I have now, which is a nice kitchen that is completely removed from the rest of my house.)
Here is the general floorplan of the house (1st floor only).
{{gwi:1604265}}
My general hope is nothing earth-shattering, but I hope to make it as smart and efficient as possible. We're planning a 2-story addition all along the back of the house, with a new kitchen behind the current kitchen's location. I'd like to turn the current kitchen (it is missing a fridge, btw, which I presume would go next to the lonely cabinet in the bottom corner) into a mudroom, as it has the entry from the breezeway connected to the garage. I'd also like the part that currently opens to the Dining Room to become a walk-thru butler's pantry. I'd like the center-entry hall to open up all the way through to the back of the addition, which means altering the powder room's location, I know. A Family Room would be hind the current Living room, with pocket doors between the 2 rooms.
My idea for the kitchen is an L-shape with the sink along the back wall, with windows above. Cooking wall along the side wall. Refrigerator--don't know? Also a nice, big island with seating for at least 4.
I'd love an eat-in table between the kitchen and Family Room, too, with seating for 6.
Lots of windows along the back wall, too. I'd also love banquette seating somewhere, but not sure it works in anyplace.
I've found some great kitchens here on GW, my inspiration file is thick with pics and plans. But the one that still holds me the tightest is jbrodie's. I just think her layout , style, colors, everything is just right. But I can't quite copy it, as I have no need for that door to the side of the fridge which really changes the layout. I'm also not sure I want my fridge there, as it seems right in the middle of the cooking/prep zone, but not sure where to put it.
We are not going any wider with the home, but the depth of the addition is still entirely up in the air. I'm thinking somewhere b/w 15-20 feet deep. As for applicances, I'm thinking:
36" gas cooktop (but my husband wants 36+" gas range) + double ovens
fridge: still torn on this one. need some good storage here...
1 good DW
1 farmhouse sink
looking for some great pantry/storage areas somewhere, as well as some place for home org/bills/yada yada.
I think that's most of what you need to know. So, any suggestions for ideal layout? Anyone want to mock one up for me? I'm trying, but struggling with Home Designer Essentials. I'll post my first attempt though..please be kind :) (Kidding about that--please be honest!) I'd like a bg island like jbrodies, to, but haven't figured how to add that just yet. And there are holes, to be sure...like the corner as well as a cabinet above the fridge...baby steps for me....
{{gwi:1604266}}
{{gwi:1604267}}
{{gwi:1604268}}
My "inspiration"
jbrodie, jbrodie, jbrodie...I hope she doesn't mind me re-posting these lovelies...
{{gwi:1604269}}
{{gwi:1604270}}
This is what I envision for my butler's pantry...crown point
{{gwi:1592494}}
Ok. That is all. For now. Thanks for getting to this point with me. any layout suggestions or mock-ups will be so appreciated!
Here is a link that might be useful: jbrodies' gorgeous kitchen!

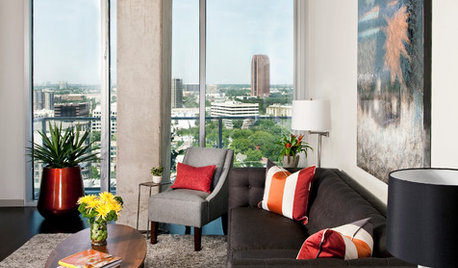
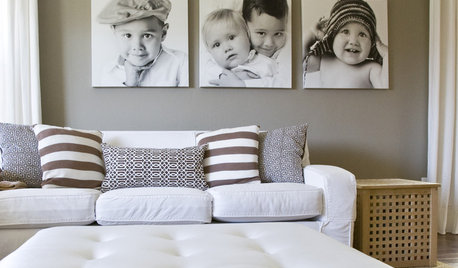
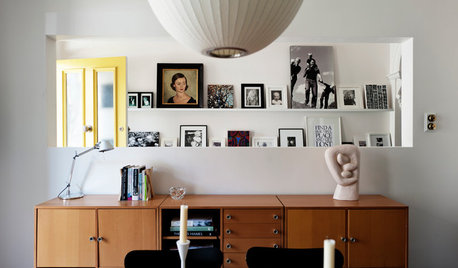




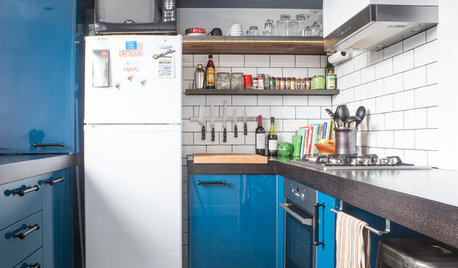
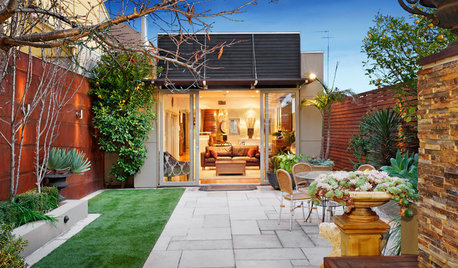





honeysucklevine
home4all6Original Author
Related Discussions
Kitchens painted. PLEASE help with blank slate!!!!
Q
Help! Blank slate for kitchen layout
Q
Please help me decorate apartment. Blank slate
Q
Blank slate for landscape design! Please help!
Q
honeysucklevine
home4all6Original Author
chicagoans
GoBlueDevils
home4all6Original Author
summerfielddesigns
scrapbookheaven
cj47
home4all6Original Author
home4all6Original Author