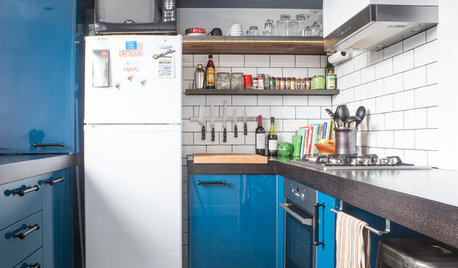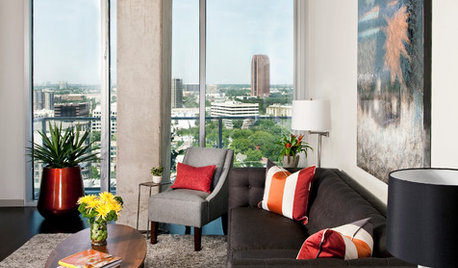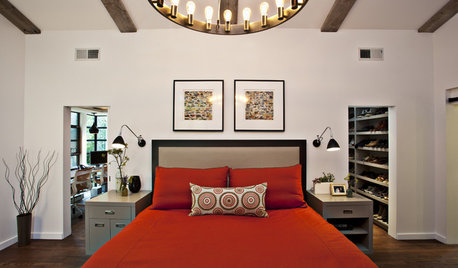Help! Blank slate for kitchen layout
chiefy
12 years ago
Related Stories

KITCHEN DESIGNHere's Help for Your Next Appliance Shopping Trip
It may be time to think about your appliances in a new way. These guides can help you set up your kitchen for how you like to cook
Full Story
ARCHITECTUREHouse-Hunting Help: If You Could Pick Your Home Style ...
Love an open layout? Steer clear of Victorians. Hate stairs? Sidle up to a ranch. Whatever home you're looking for, this guide can help
Full Story
SELLING YOUR HOUSE10 Low-Cost Tweaks to Help Your Home Sell
Put these inexpensive but invaluable fixes on your to-do list before you put your home on the market
Full Story
KITCHEN DESIGNKitchen of the Week: Into the Blue in Melbourne
Vivid cabinet colors and a newly open layout help an Australian kitchen live up to its potential
Full Story
DECORATING GUIDESMission Possible: A Designer Decorates a Blank Apartment in 4 Days
Four days and $10,000 take an apartment from bare to all-there. Get the designer's daily play-by-play
Full Story
SELLING YOUR HOUSE10 Tricks to Help Your Bathroom Sell Your House
As with the kitchen, the bathroom is always a high priority for home buyers. Here’s how to showcase your bathroom so it looks its best
Full Story
COLORColor Palette Extravaganza: Room-by-Room Help for Your Paint Picks
Take the guesswork out of choosing paint colors with these conveniently collected links to well-considered interior palettes
Full Story
SELLING YOUR HOUSE5 Savvy Fixes to Help Your Home Sell
Get the maximum return on your spruce-up dollars by putting your money in the areas buyers care most about
Full Story
LIFE12 House-Hunting Tips to Help You Make the Right Choice
Stay organized and focused on your quest for a new home, to make the search easier and avoid surprises later
Full Story
COLORPaint-Picking Help and Secrets From a Color Expert
Advice for wall and trim colors, what to always do before committing and the one paint feature you should completely ignore
Full Story






rosie
NewSouthernBelle
Related Discussions
Kitchen Layout Help Part 2 - Blank Slate!
Q
Please help with kitchen layout - blank slate
Q
Blank slate- help me plan my dream kitchen!
Q
Blank Slate Kitchen -- Help!!
Q