Blank slate- help me plan my dream kitchen!
M R
4 years ago
Featured Answer
Sort by:Oldest
Comments (59)
shead
4 years agoM R
4 years agoRelated Discussions
Care to help me find my dream house plan?
Comments (6)We built off Cool House plan chp-31382. Not a 'farm house plan' and has an attached oversize garage. The nice thing about an attached garage is with any luck, you can orient it on the west side of the house to 'hide' a sustantial part of the house behind it to minimize solar heat gain. One reason we picked this plan was the all hip roof that is stronger and gets an insurance discount here in hurricane country. Also, I wanted to go with a single level home as it's easier to manage heat gain. A 2 story is difficult to manage window and wall heat gain like you can do with a single story with oversize eaves. A metal roof or radiant barrier in the attic can compensate for the extra roof area with the single story. We've ended up with a 2000 sq ft home with an average $130 power bill (includes pumping from well). 10 foot ceilings and heat recovery unit on A/C also helps. I'd suggest you spend some extra time researching all the little things that can add up to substantial energy bill savings as you narrow your plan search. Good luck, Gary...See MoreA blank slate with my floor plan.....
Comments (3)I lieks da outrageous. I get so few opportunities in RL. generally we only spend time in our family room and kitchen ... So essentially, we utilize only about ½ of our living space. Be my guess its because the way your family actually lives only needs a family room and kitchen. I added the study area and dining room and bridged those - maybe with a small sitting area or a tea-4-2 table with an upholstered chair or two. Divided the off dining area so there was some space not filled with television. Kitchen has a big "window" into the family room. Tons more storage here and there. Probably cost a ton of money too :) It might have something you like or might cause you to think about your space in a different way....See MoreKitchen Layout Help Part 2 - Blank Slate!
Comments (16)brianadarnell -> We are good with ideas that include the sink either in the island or on the wall. As I mentioned putting the sink in the island was our original plan but a lot of feedback we have received here has made us reconsider. If the sink is going to go on a wall there will NOT be a window, so you don't need to worry about that. No need for a beverage cooler or anything like that. All nice things to have I'm sure, but we are working within a limited budget as we are building a new house and are not wealthy people. This will be a very modest kitchen compared to most that are displayed here in the forum. The 10'8" does include the pantry door...it is 8' from the pantry entrance to the exterior wall, as currently drawn. Again, the pantry door can be moved, but as long as we are keeping a walk-in pantry we need a door somewhere along that wall. davidro1 -> I definitely know what you are talking about although haven't paid particular attention to any pictures they may have depicted that. I would say the main reason we haven't considered doing that is that we felt all that extra cabinetry would cost us too much. The walk-in is basically an open room with shelving and does lend itself to possibly storing some other items. The one thing I don't like about it, is the wasted area you need to actuall walk around in there. The other reason for the walk-in is because we wanted our small freezer upstairs. desertsteph -> Sounds similar to my most recent layout I drew up. Have a look at my other layout request thread and let me know if that is what you are talking about. I don't want to post my layout in this thread again as I might influence people's ideas. As for the OTR micro, I think it will work for us for now. We have one very young son (15 months) so it will be quite some time before he needs to use a microwave and we'll worry about that then. My wife and I will have no issue accessing it. I guess to a degree we cheaped out as we weren't ready to buy a fancy S/S hood and needed a microwave anyway. A remodel in 5-10 years is not out of the question for this kitchen, but at this time we are trying to keep costs low while still trying to get something functional and good looking....See MoreHelp! Floor plan- Blank Slate
Comments (34)Dilly, ultimately about the kitchen, but regarding your statement that you wanted the deck off the living room because that's the nicer side of the propery: Decks almost always block the view of the landscape beyond from inside, replacing your view of garden (or valley, marsh, etc.) with a clutter of chair backs and legs, table and legs, railing and posts, BBQ, cushion storage, and of course...decking. No matter how expensive and how well done, at the best of times it will be less attractive than what it's blocking (and in many climates a desolate unappealing wasteland in winter). Besides you'll always have plenty of chair legs, tables, etc., inside to look at. How about instead: * moving that deck elsewhere, where it has a nice view of the good end of the property from a different orientation, * taking some of the current deck space *for the kitchen,* and * having the living room feature a pretty view of your garden while still having good access to a nearby deck? (BTW, balcony-type walkways can connect doors to large open deck areas without destroying views)....See Moreshead
4 years agoM R
4 years agoM R
4 years agoJeffrey R. Grenz, General Contractor
4 years agoshead
4 years agoM R
4 years agoshead
4 years agoM R
4 years agodecoenthusiaste
4 years agoM R
4 years agogtcircus
4 years agoM R
4 years agolast modified: 4 years agoM R
4 years agoGreenDesigns
4 years agowilson853
4 years agoshead
4 years agocpartist
4 years agoChris
4 years agoM R
4 years agolast modified: 4 years agoshead
4 years agoM R
4 years agoM R
4 years agoM R
4 years agoChris
4 years agolast modified: 4 years agoM R
4 years agoshead
4 years agoChris
4 years agoM R
4 years agolast modified: 4 years agoChris
4 years agoM R
4 years agoM R
4 years agodsnine
4 years agoM R
4 years agoLori BEHRENS
4 years agoM R
4 years agoLori Wagerman_Walker
4 years agoshead
4 years agoLori BEHRENS
4 years agoM R
4 years agomama goose_gw zn6OH
4 years agoMrs Pete
4 years agolast modified: 4 years agoAJCN
4 years ago
Related Stories

KITCHEN DESIGNKitchen of the Week: A Designer’s Dream Kitchen Becomes Reality
See what 10 years of professional design planning creates. Hint: smart storage, lots of light and beautiful materials
Full Story
KITCHEN WORKBOOKNew Ways to Plan Your Kitchen’s Work Zones
The classic work triangle of range, fridge and sink is the best layout for kitchens, right? Not necessarily
Full Story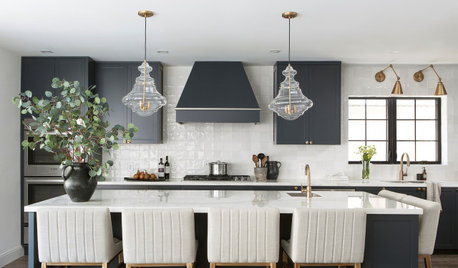
KITCHEN DESIGNKitchen of the Week: Black-and-White Elegance in an Open Plan
A Toronto designer helps a couple update their kitchen with soft black cabinets, marble-look countertops and better flow
Full Story
KITCHEN WORKBOOKHow to Plan Your Kitchen Space During a Remodel
Good design may be more critical in the kitchen than in any other room. These tips for working with a pro can help
Full Story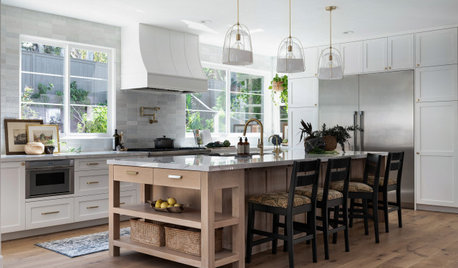
KITCHEN DESIGN9 Questions to Ask Before You Plan Your New Kitchen
To get your dream kitchen, start with a strong mission and wish list, and consider where you’re willing to compromise
Full Story
ORGANIZING7-Day Plan: Get a Spotless, Beautifully Organized Kitchen
Our weeklong plan will help you get your kitchen spick-and-span from top to bottom
Full Story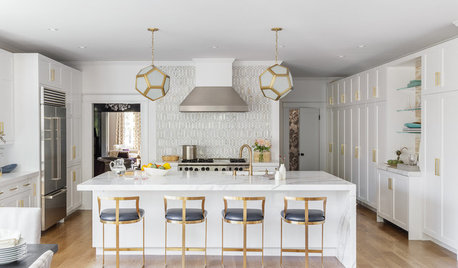
DREAM SPACESGet the Details: 4 Grand Dream Kitchens
High-end materials and spacious floor plans are the stuff dreams are made of
Full Story
KITCHEN DESIGNAn Open-Plan Kitchen That’s Ready for Company
Cohesive materials and a new layout help create an attractive cooking, dining and entertaining space for a young family
Full Story
KITCHEN DESIGNRemodeling Your Kitchen in Stages: Planning and Design
When doing a remodel in phases, being overprepared is key
Full Story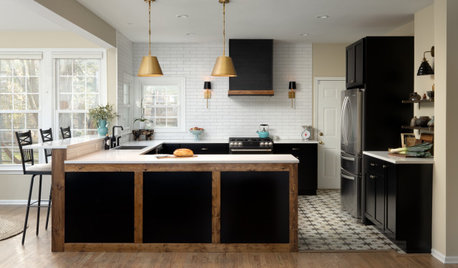
KITCHEN MAKEOVERSKitchen of the Week: A Dream 17 Years in the Making
A Virginia couple work with a design-build team to create the open, modern-rustic family kitchen they’d always wanted
Full StorySponsored
Professional Remodelers in Franklin County Specializing Kitchen & Bath




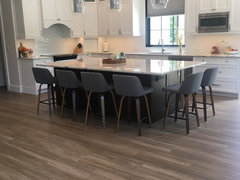

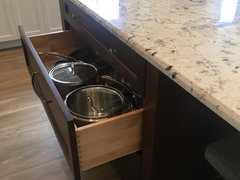

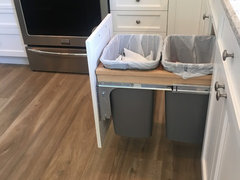


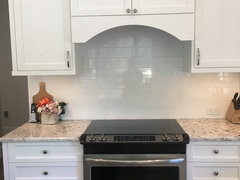
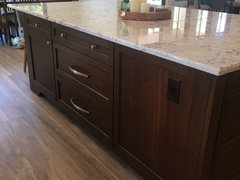
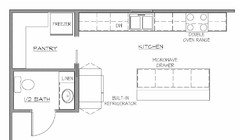
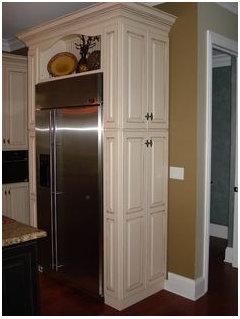

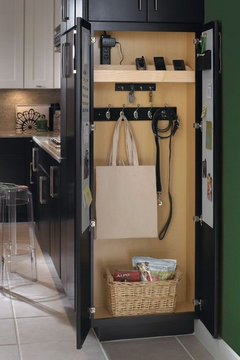
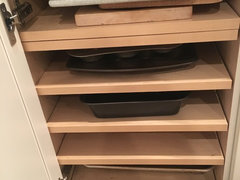


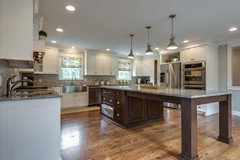
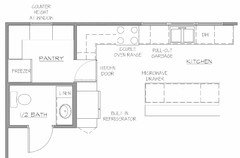
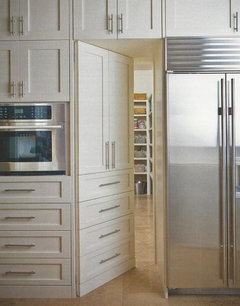







mama goose_gw zn6OH