Windowless Kitchen Sinks: Looking Beyond the (Lack of a) View
Does your sink need a focal point? Here are 12 ideas for creating visual interest where you scrub your pans
Barbra Bright
December 28, 2016
Houzz Contributor. San Francisco-based designer.
http://www.barbrabrightdesign.com/
Houzz Contributor. San Francisco-based designer.
... More
There is an unspoken rule in kitchen design that the kitchen sink should be centered under a window with a view. This is a great rule for the natural light it provides, but what if your kitchen doesn’t have a window? Well, here’s a chance to be a rebel and make your own rules. Windowless kitchens present an opportunity to create an interesting above-sink focal point — one that can even be functional.
1. Plate rack. Plate racks, such as the retro one pictured here, come in many shapes and sizes. In addition to adding a playful focal point above the sink, the rack also provides easy access to everyday dishes.
2. Chalkboard. Consider combining the practicality of display shelves with a chalkboard backdrop. The sink is a center of activity in the kitchen, so having a chalk message board for family members to communicate with one another is a genius way to take advantage of the constant traffic.
3. Pop of color. Adding a tile backsplash with a pop of color behind the sink is a great way to brighten up a windowless kitchen — especially when the refrigerator echoes the color of the tile, as shown in this photo.
4. Floating shelves. Floating shelves add a modern sensibility to a kitchen, as well as extra storage for glasses, plates and bowls — though you might choose to store infrequently needed items, rather than everyday favorites, on that top shelf.
5. Single shelf. Sometimes less is more. A single long shelf provides a great focal point, especially when made from an interesting material like reclaimed wood or even marble. If the shelf is installed about 18 to 20 inches above the counter, its contents will be accessible for most adults without the need of a step stool.
6. Glass cabinet. Glass cabinets are great for displaying glasses and dishes while keeping them dust- and grime-free — a terrific idea for those wary of open shelving due to these issues.
7. Mirror. A great way to bring light and a focal point to a windowless kitchen is to add a mirror over the sink. A mirror creates the illusion of spaciousness by adding depth. And it reflects light emanating from the lighting fixtures, making the room brighter.
8. Television. How do you get your significant other or the kids to do the dishes? You install a TV over the sink. Warning: Dishwashing time may go up, depending on programming!
9. Bookshelf. Where better to display your cookbooks than above the kitchen sink? While you are cleaning up, you can peruse the titles and dream about your next meal.
10. Towel bar. Install a towel bar below a shelf to display decorative dish towels. And if you’re the practical type, go ahead and use the rack to dry wet towels.
11. Shelves with sliding doors. This is a very cool combination of floating shelves and frosted sliding panels. The panels add interest and depth to the shelves.
12. Simplify. There are so many ways to bring focus to a windowless sink. One of the simplest is to tile the wall behind the sink to the ceiling and just leave it blank. No cabinet, no shelf, no anything … well, maybe a simple wreath, as in this photo, or a piece of art. Whatever you decide, the beauty of this blank-slate solution is that you can change the look whenever the mood strikes. That’s really what good design is all about: It’s always evolving.
More: Dishwasher vs. Hand-Washing Debate Finally Solved — Sort Of
More: Dishwasher vs. Hand-Washing Debate Finally Solved — Sort Of
Related Stories
Kitchen Design
Move Over, 3-Zone Kitchen. Meet the 5-Zone Kitchen
With open-plan kitchens so popular, has the classic kitchen triangle had its day?
Full Story
Kitchen Design
The Pros and Cons of 3 Popular Kitchen Layouts
By Sam Ferris
U-shaped, L-shaped or galley? Find out which is best for you and why
Full Story
Kitchen Design
10 Common Kitchen Layout Mistakes and How to Avoid Them
Pros offer solutions to create a stylish and efficient cooking space
Full Story
Kitchen Design
The Most Common Kitchen Design Problems and How to Tackle Them
By lwkkitchens
Check out these frequent dilemmas and expert tips for getting your kitchen design right
Full Story
Kitchen Design
10 Ways to Design a Kitchen for Aging in Place
By Sam Ferris
Design choices that prevent stooping, reaching and falling help keep the space safe and accessible as you get older
Full Story
Kitchen Design
How to Make the Most of a Single-Wall Kitchen
By lwkkitchens
Learn 10 ways to work with this space-saving, budget-savvy and sociable kitchen layout
Full Story
Kitchen Appliances
Where to Put the Dishwasher in Your Kitchen
By Anne Ellard
Use this comprehensive guide to think about the best and most practical location for this kitchen appliance
Full Story
Kitchen Design
How to Plan the Perfect U-Shaped Kitchen
By lwkkitchens
Get the most out of this flexible layout, which works for many room shapes and sizes
Full Story
Kitchen Design
How to Make the Most of Your L-Shaped Kitchen
By lwkkitchens
These layouts make efficient use of space, look neat and can be very sociable. Here’s how to plan yours
Full Story
Kitchen Design
6 Elements of an Effective Kitchen Office
By Becky Harris
Create a successful mini workspace with these features in mind
Full Story





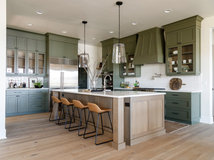
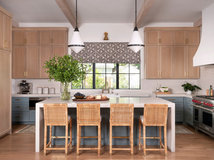


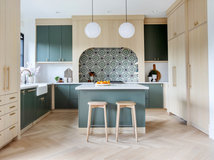
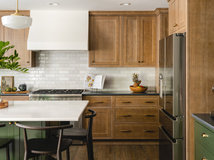


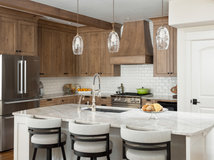


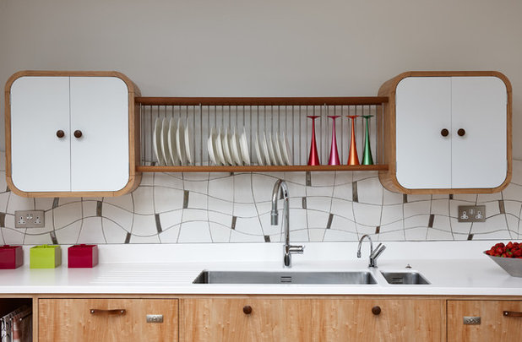
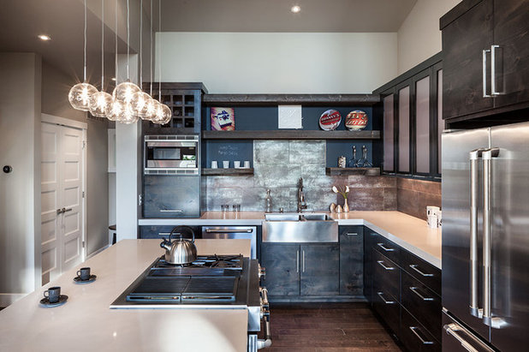
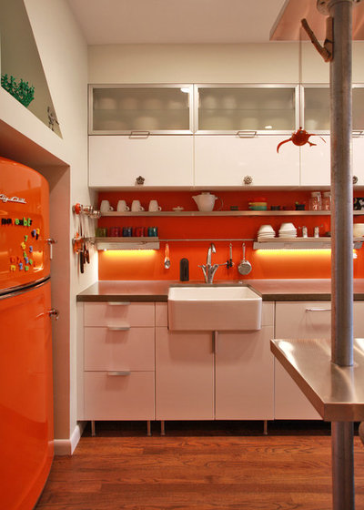
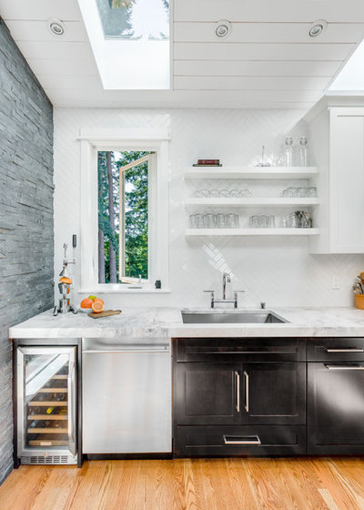
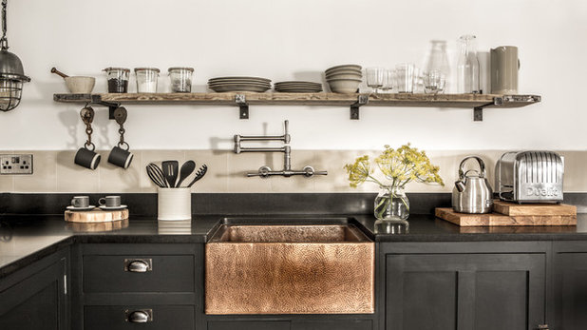
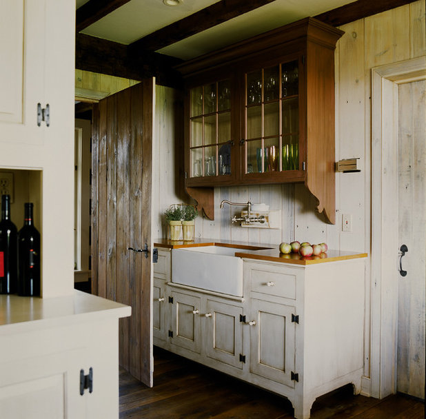
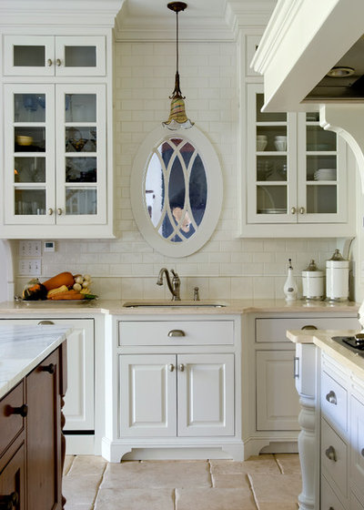
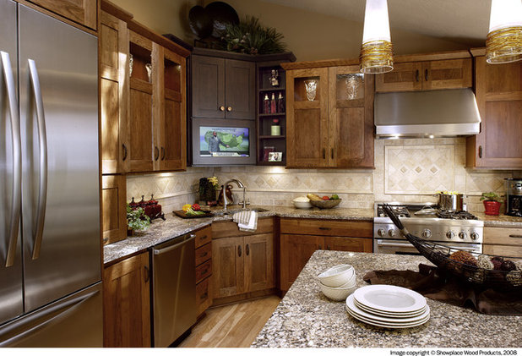
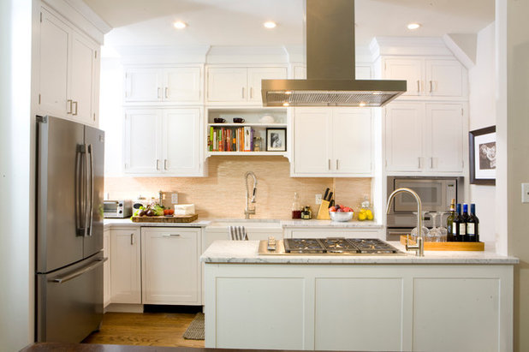
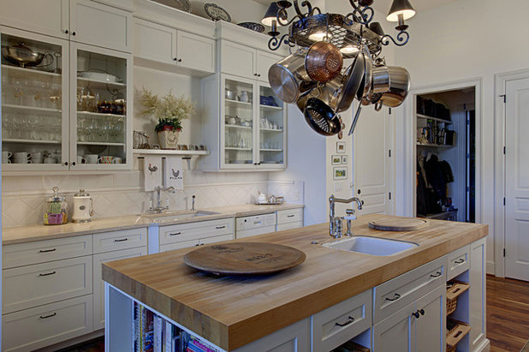
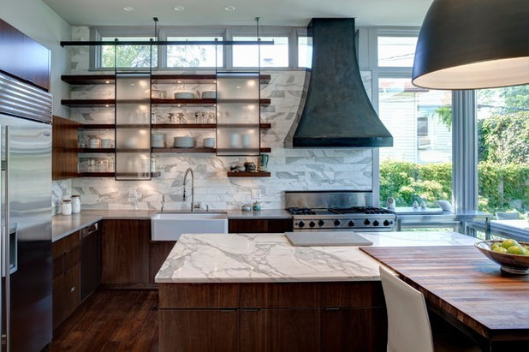
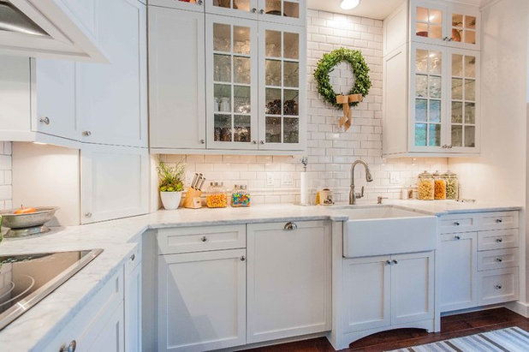






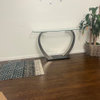
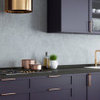
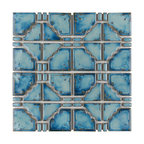
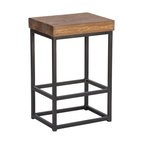
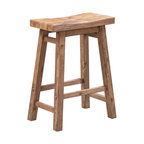
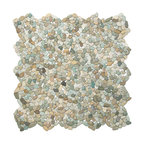
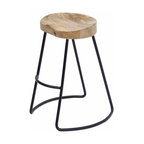
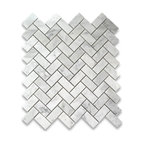
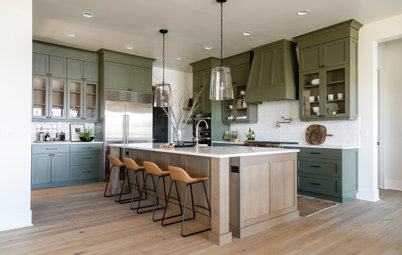
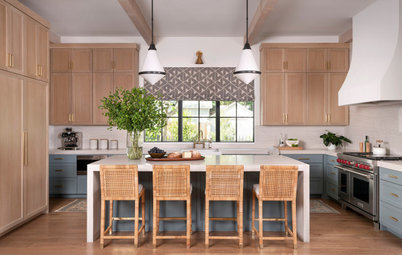
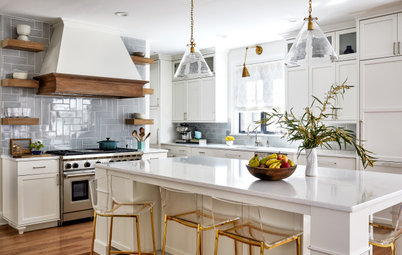

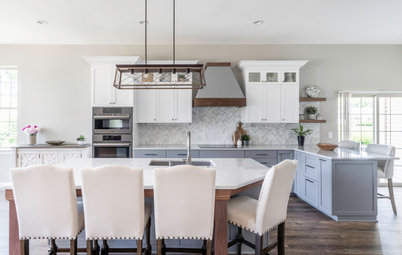
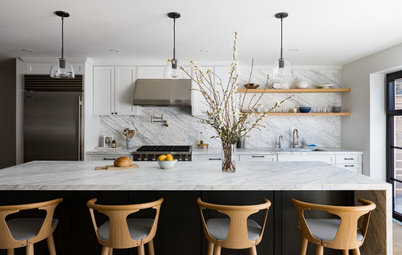
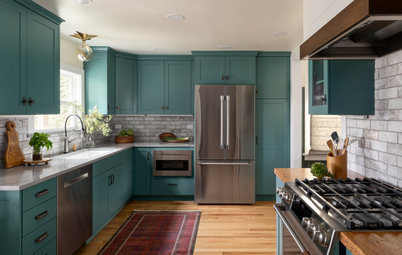
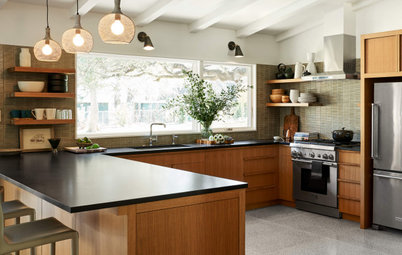
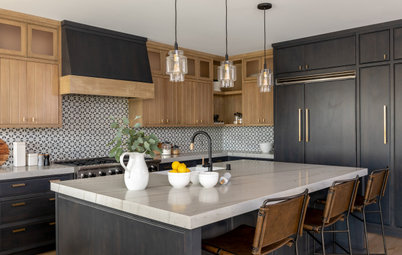
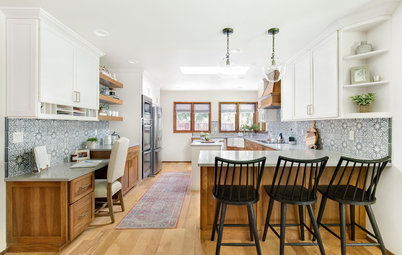
When living in Italy, nobody had a sink with a window. Instead the space was/is always utilised with a very practical dishrack or dishrack cupboard that allows you to handwash your dishes etc and then pop them straight in the rack which then allows the dishes to drain into to sink and airdry. If you are short on space this is a great idea for permanently storing your dishes at the same time - just perfect for a small studio or flat.
Capeanner I just realized that I do have a window over my sink! Looks out across the dining room table to the outdoors. Open floor plan. But I didn't like the idea of having that windowless wall behind the stove. I appreciate your perspective on the framing behind the glass BTW! Sorry I can't find a better shot of the view over the sink.