For all of those blessed with layout IQs!!!
enigmaquandry
14 years ago
Related Stories
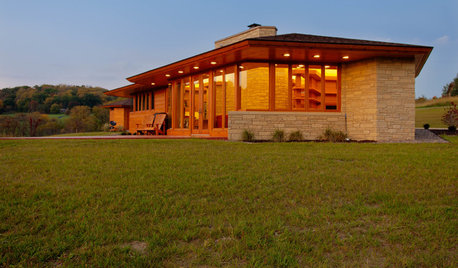
HOUZZ TOURSHouzz Tour: Usonian-Inspired Home With All the Wright Moves
A Chicago couple's weekend retreat fulfills a long-held dream of honoring architect Frank Lloyd Wright
Full Story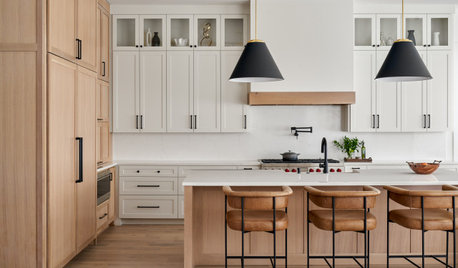
KITCHEN DESIGNStash It All: Know the 3 Zones of Kitchen Storage
Organize storage space around your kitchen’s main activities for easier cooking and flow
Full Story
DECORATING GUIDESHow to Plan a Living Room Layout
Pathways too small? TV too big? With this pro arrangement advice, you can create a living room to enjoy happily ever after
Full Story
KITCHEN OF THE WEEKKitchen of the Week: Beachy Good Looks and a Layout for Fun
A New Hampshire summer home’s kitchen gets an update with a hardworking island, better flow and coastal colors
Full Story
KITCHEN DESIGNOptimal Space Planning for Universal Design in the Kitchen
Let everyone in on the cooking act with an accessible kitchen layout and features that fit all ages and abilities
Full Story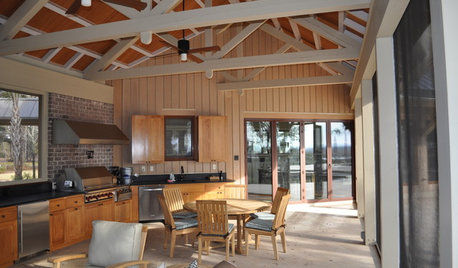
ARCHITECTURELearn the Language of Trusses in Design
If figuring out all those intersecting beam configurations under roofs makes your eyes cross, here's help
Full Story
KITCHEN DESIGNGoodbye, Island. Hello, Kitchen Table
See why an ‘eat-in’ table can sometimes be a better choice for a kitchen than an island
Full Story
HOMES AROUND THE WORLDThe Kitchen of Tomorrow Is Already Here
A new Houzz survey reveals global kitchen trends with staying power
Full Story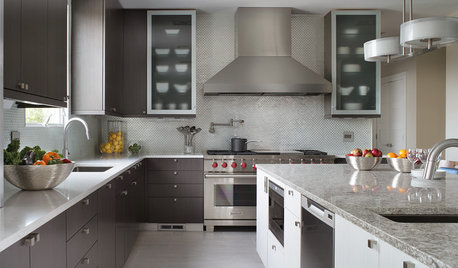
BEFORE AND AFTERSKitchen Expansion Is a Crowd Pleaser
A modern makeover and clever new layout make this New Jersey kitchen a hotspot for friends and family
Full Story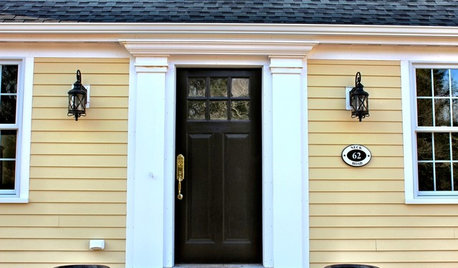
LIFE7 Things to Do Before You Move Into a New House
Get life in a new house off to a great start with fresh paint and switch plates, new locks, a deep cleaning — and something on those windows
Full Story





Buehl
Buehl
Related Discussions
Electolux Counter-Depth French Door with IQ-Touch
Q
I have a layout! Please take a look....
Q
half the population is below 99 IQ, + many also have challenges
Q
Was anyone else plagued by second guessing their layout
Q
Buehl
Buehl
sweeby
enigmaquandryOriginal Author
desertsteph
enigmaquandryOriginal Author
enigmaquandryOriginal Author
remodelfla
enigmaquandryOriginal Author
remodelfla
enigmaquandryOriginal Author
enigmaquandryOriginal Author
celticmoon
palimpsest
remodelfla
enigmaquandryOriginal Author
enigmaquandryOriginal Author
Buehl
Buehl
Buehl
Buehl
Buehl
jsweenc
Buehl
enigmaquandryOriginal Author
enigmaquandryOriginal Author
enigmaquandryOriginal Author
enigmaquandryOriginal Author
holligator
enigmaquandryOriginal Author
Buehl
loves2cook4six