I have a layout! Please take a look....
cj47
14 years ago
Related Stories

BATHROOM DESIGNUpload of the Day: A Mini Fridge in the Master Bathroom? Yes, Please!
Talk about convenience. Better yet, get it yourself after being inspired by this Texas bath
Full Story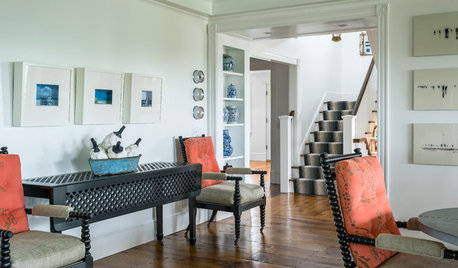
TRADITIONAL ARCHITECTUREHouzz Tour: Taking ‘Ye Olde’ Out of a Nantucket Shingle-Style Home
Vintage and modern pieces mix it up in a vacation house reconfigured to host casual gatherings of family and friends
Full Story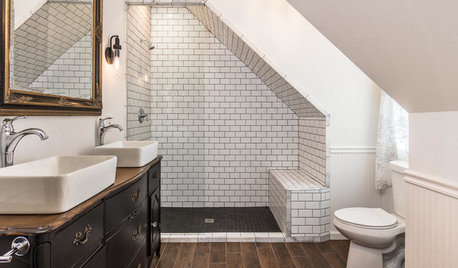
ROOM OF THE DAYRoom of the Day: Handsome Take on Shabby Chic in the Bath
A repurposed antique dresser, a claw-foot tub and dark accents add vintage appeal to this updated bath
Full Story
INSIDE HOUZZHouzz Prizewinners Take Their Kitchen From ‘Atrocious’ to ‘Wow’
A North Carolina family gets the kitchen they always wanted — and not a minute too soon — courtesy of the Houzz sweepstakes
Full Story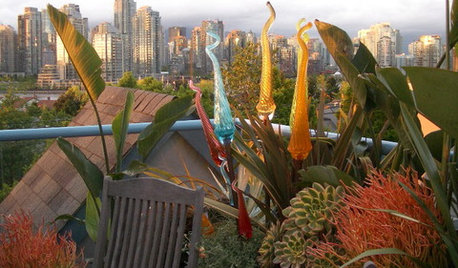
GARDENING AND LANDSCAPINGDouble Take: Bizarrely Beautiful Spires Bloom on a Vancouver Roof Deck
Did alien-looking plants in deviant colors land in this Canadian rooftop garden? Come in for a closer look
Full Story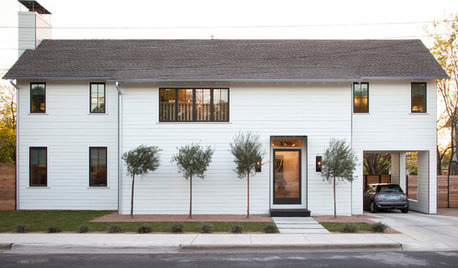
HOUZZ TOURSHouzz Tour: A Modern Take on a Traditional Texas Farmhouse
Contemporary details update the classic form in this Austin home with a kitchen designed for a professional baker
Full Story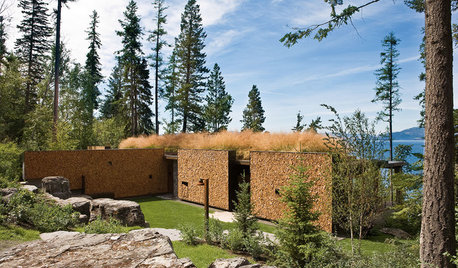
MODERN HOMESHouzz Tour: A Modern Take on a Montana Log House
Multiple buildings form a vacation compound that's more like environmental art than architecture
Full Story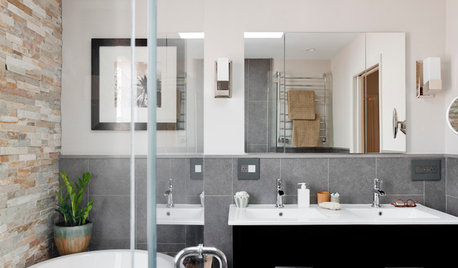
INSIDE HOUZZHouzz Prizewinners Take a Bathroom and a Laundry From Dated to Dreamy
Janine Thomson enters a Houzz sweepstakes and wins a $50,000 design package from Lowe’s. See the ‘before’ and ‘after’ photos
Full Story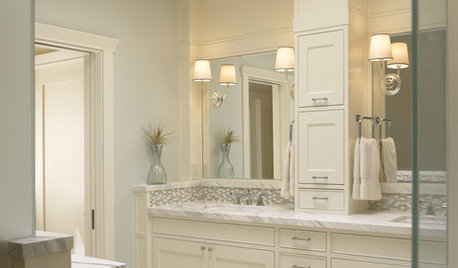
BATHROOM DESIGNVanity Towers Take Bathroom Storage to New Heights
Keep your bathroom looking sleek and uncluttered with an extra storage column
Full Story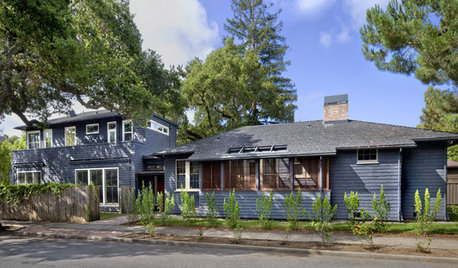
HOUZZ TOURSHouzz Tour: A Historic Home Takes a Scholarly Bent
Respect for history is more than academic in this home renovation and addition for Stanford University professors
Full Story



rhome410
Buehl
Related Discussions
HAVE: Updated trade list - please take a look :-)
Q
HAVE: take a look at my list please
Q
Kitchen layout - please take a look :)
Q
FINAL Layout, please take 1 more look (pic heavy)
Q
bmorepanic
cj47Original Author
chicagoans
celticmoon
rhome410
chicagoans
celticmoon
rhome410
celticmoon
cj47Original Author
lisa_a
User
reyesuela
cj47Original Author