Lighting fixtures for open floor plan
pps7
14 years ago
Featured Answer
Sort by:Oldest
Comments (16)
redroze
14 years agopps7
14 years agoRelated Discussions
Please help me choose light fixtures open concept space
Comments (13)A floor plan will really help. It will let us see what lights you can see from where. Is your faucet and your hardware both chrome? and your door handles the dark finish. I can't tell if it is antique brass or not? What is your DR chandy - is it brass? You need to figure out, if you are following the article that you posted what category each of the above elements fall into. (the faucet, hardware, etc.) My feeling is that you have already mixed your metals. For example - in the kitchen you have chrome hardware/faucet (step 1). Step 2 would indicate picking a matching metal which you did with the island light and either of the window lights. (I prefer A2 as it adds another element - the white glass shade - into the mix while retaining the metal. Where I am bogging down is in the transition areas between the rooms which is why a floorplan would be helpful. For the foyer/LR I would pick H2 and J1 but that is subject to change depending on the floorplan and how the rooms are connected. Edited to add: Don't forget, unlike a bathroom, a kitchen comes with other metals. What are your appliances, pots/pans, cutlery. What are your plans for your stools - any metal there? In your foyer, LR and GR - does any of the furniture have any metal in them and if so - what type. Are any of your accessories metal. How about your backsplash. This thought and question was triggered while I was just in my kitchen and happened to notice my copper backsplash which is behind and underneath my stainless steel range and vent. My hardware and faucets are brushed nickel while my lights in the eating area and family room are aged bronze. My pendants are a mix of the two and act as a transition. I treated each `area of the house as a separate area. Kitchen/eating area/family room is one area while the DR and LR was treated as a separate area. Because the Kitchen/eating area/family room had a mix of metals I felt comfortable using either of those 2 metals in other rooms. The copper backsplash was my jumping off point for using copper in a variety of accessories throughout the house.. So, 3 metals throughout the house. This post was edited by blfenton on Wed, Nov 5, 14 at 18:30...See MoreRight sized lighting in dining room - open floor plan
Comments (9)Thank you both for such helpful information! The dining room area will be approximately 11' by 17', so according to the formula above, a 28" chandelier would be appropriate. I could probably get away with the 32" fixture I have selected - see below. Geez, I didn't realize that the photo would be so large! Not sure how to resize. The living room portion of the space will have lighting as well. I plan to have two sconces on the opposite end from dining room, two table lamps, as well as a floor lamp, along with several recessed lighting fixtures. Hopefully, that lighting will suffice. There will be artwork along one wall, so perhaps lighting to illuminate the artwork would be a good idea. Thanks again! This is so much fun!...See MoreDesperate! Need help matching gold light fixtures in open floor plan..
Comments (3)Would you be able to post a picture of the individual pendant you like? The pinterest link goes to a whole board and there are so many different styles there :) Personally I do think this goes with the geometric open framework type pendant in a lot of the pictures. It repeats the openness and the arms are squared instead of round so that is also cohesive. But I understand that it isn't quite what you were envisioning!...See MoreNeed help picking light fixtures in open floor plan
Comments (4)have been thinking about that. How does one go about picking the RIGHT one. what if I hire someone and I hate their ideas or we just don't seem to be on the same page?...See Moresegbrown
14 years agoearthpal
14 years agojsweenc
14 years agogillylily
14 years agoredroze
14 years agosegbrown
14 years agoearthpal
14 years agosegbrown
14 years agopps7
14 years agoredroze
14 years agoredroze
14 years agoredroze
14 years agofishpants
14 years ago
Related Stories

DECORATING GUIDES9 Ways to Define Spaces in an Open Floor Plan
Look to groupings, color, angles and more to keep your open plan from feeling unstructured
Full Story
KITCHEN DESIGNNew This Week: 4 Kitchens That Embrace Openness and Raw Materials
Exposed shelves, open floor plans and simple materials make these kitchens light and airy
Full Story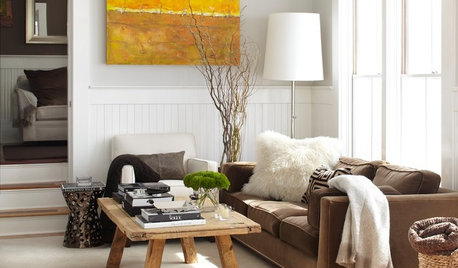
LIGHTINGYour Guide to Common Light Fixtures and How to Use Them
Get to know pot lights, track lights, pendants and more to help you create an organized, layered lighting plan
Full Story
ARCHITECTUREDesign Workshop: How to Separate Space in an Open Floor Plan
Rooms within a room, partial walls, fabric dividers and open shelves create privacy and intimacy while keeping the connection
Full Story
REMODELING GUIDES10 Things to Consider When Creating an Open Floor Plan
A pro offers advice for designing a space that will be comfortable and functional
Full Story
ROOM OF THE DAYRoom of the Day: Classic Meets Contemporary in an Open-Plan Space
Soft tones and timeless pieces ensure that the kitchen, dining and living areas in this new English home work harmoniously as one
Full Story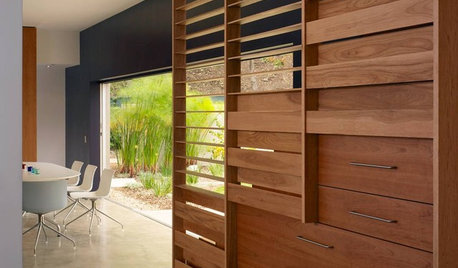
ARCHITECTURETouches of Cozy for Open-Plan Designs
Sometimes an open floor plan is just a little too open. Here’s how to soften it with built-ins, inventive screens and decor
Full Story
ARCHITECTUREOpen Plan Not Your Thing? Try ‘Broken Plan’
This modern spin on open-plan living offers greater privacy while retaining a sense of flow
Full Story
REMODELING GUIDES8 Architectural Tricks to Enhance an Open-Plan Space
Make the most of your open-plan living area with the use of light, layout and zones
Full Story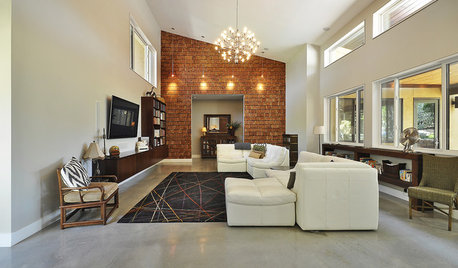
LIGHTINGReady to Install a Chandelier? Here's How to Get It Done
Go for a dramatic look or define a space in an open plan with a light fixture that’s a star
Full Story


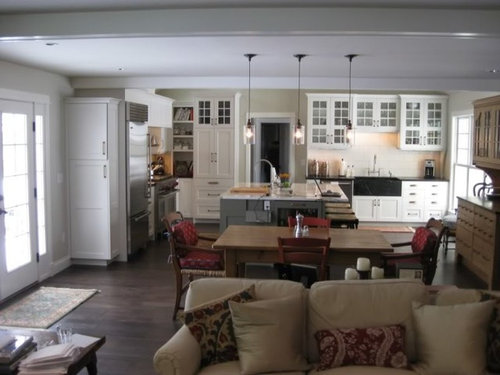
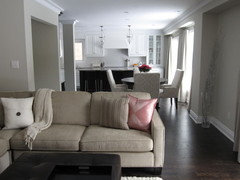





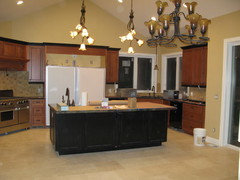


User