Combining master bath and laundry room
salem1772
17 years ago
Related Stories
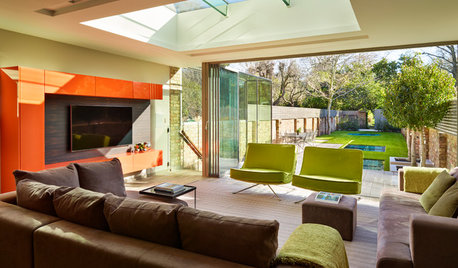
TOWNHOUSESHouzz Tour: Nature and Technology Combine in a Renovated Townhouse
See how this London property was transformed from a nondescript house into a colorful, high-tech, 21st-century home
Full Story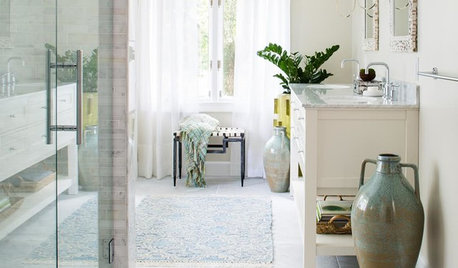
WHITERoom of the Day: Bye-Bye, Black Bidet — Hello, Classic Carrara
Neutral-colored materials combine with eclectic accessories to prepare a master bath for resale while adding personal style
Full Story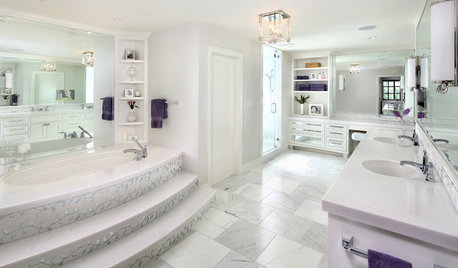
BATHROOM DESIGNRoom of the Day: Luxe Hotel Look for an All-White Master Bath
A ‘beauty bar,’ marble-lined steam shower and laundry chute are a few of the amenities in this glamorous spa bathroom
Full Story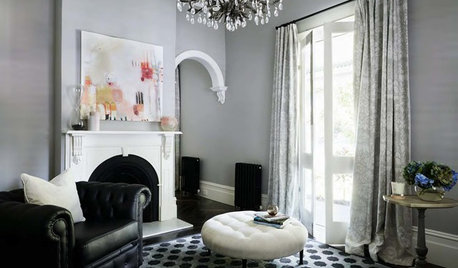
TRADITIONAL HOMESHouzz Tour: Historic Home Combines Elegance and Comfort
The restoration of an 1880s clapboard home preserves classic features while adding contemporary function and style
Full Story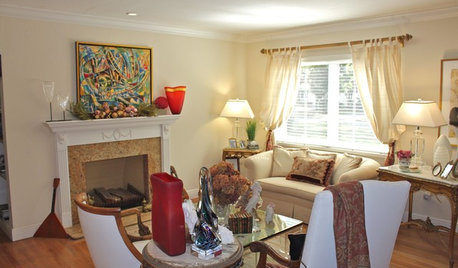
HOUZZ TOURSMy Houzz: Cozy Combination of Antiques and Art
Colorful Cuban artwork and a refined antique collection define a South Florida home
Full Story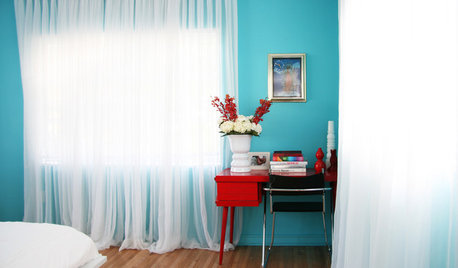
TURQUOISEFavorite Color Combinations: Turquoise and Red
Give your interiors added brilliance and fun with this bright color pairing in your accessories and design
Full Story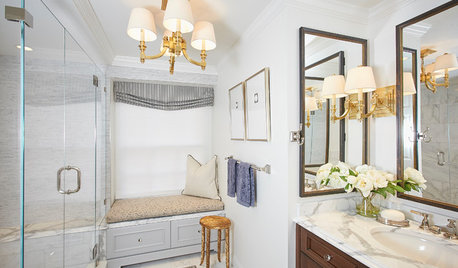
ROOM OF THE DAYRoom of the Day: Small Master Bath Makes an Elegant First Impression
Marble surfaces, a chandelier and a window seat give the conspicuous spot the air of a dressing room
Full Story
LAUNDRY ROOMSGet More From a Multipurpose Laundry Room
Laundry plus bill paying? Sign us up. Plus a potting area? We dig it. See how multiuse laundry rooms work harder and smarter for you
Full Story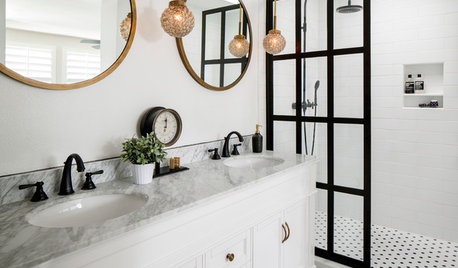
BEFORE AND AFTERSRoom of the Day: Crisp Details Add Style to a Classic White Bath
Gatsby-era detailing jazzes up a condo’s master bath
Full Story


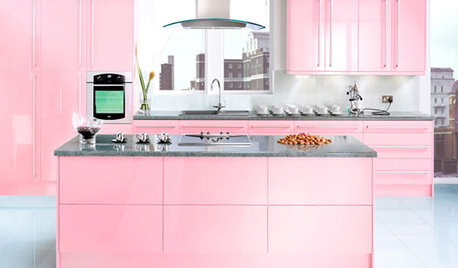



wblynch
arleneb
Related Discussions
Converting 9'x8' Bath into Combined Bath/Laundry Room
Q
Expanding master bath, adding laundry room?
Q
I need help with the layout for a 7.5' x 10' combination laundry/bath.
Q
Help with Master/Closet/Bath/2nd Bath/Laundry Layout
Q
eandhl
jamesk
dizzy8
shawneeks
gordonr