Help with Master/Closet/Bath/2nd Bath/Laundry Layout
hfav88
6 years ago
Featured Answer
Sort by:Oldest
Comments (8)
JAN MOYER
6 years agolast modified: 6 years agohfav88
6 years agoRelated Discussions
2nd finished bath: Master bath
Comments (10)Thanks for the nice compliments, Snowyshasta and organic-donna. We absolutely love our bathroom, now that we've been using it for a few months. We also saw this design and "borrowed'' it. Actually we saw a bathroom in a showroom, and immediately knew it was what we wanted -- the colors, the look, the fixtures. It wasn't too feminine, or too masculine, but just right for a his and her bath. I just asked my DH what he liked best about the bath (he's sitting here watching basketball), and he said the shower. It is equipped with three heads -- a handheld, a stationary one and a rain head. "It's like being in a spa,'' he said. I love all the storage. As you can see it's not a huge room, but we created a serene space for the both of us, with every nice feature we wanted, and with enough storage for all my girlie things away from our three teenage daughters, and our collection of nice towels. My husband loves having his own space too. His, of course, is not as packed as mine, but we actually still have some half empty drawers and shelves. The tower is so handy. Our cabinet maker tried to talk me into making the glass doors on that tower a frosted glass, but I insisted on clear glass, and I'm glad. Doesn't look great in the picture, but I love that I can see everything in there. You can always hide things -- like first aid medicines -- in pretty baskets and still keep them there. We love the radiant floor heating, and we especially love the Robern medicine cabinets, which have mirrors inside the doors and even along the back of them. Love, love love our new bath. It was costly, and like you, Organic-donna, we worry about money, especially with the economy being as it is. But we think we were smart shoppers about everything we bougtht, and know that if we ever want to sell our house (but we have no such plans), we'll get our money back. We built it for us, and every single day I am grateful for this pretty bath and have no regrets that we did this. Besides, I grew up in family of nine -- and we all shared one bath! I'm done with sharing....See MoreSeeking MasterBath and Closet Layout Help
Comments (12)I agree that the master bath is awkward. It's small and maze-like, and so many doors (and pocket doors in the wrong places). I think you'll end up pulling your elbows in (people who've been in prison do that, you know, even after they're released from prison) as you walk through. And I agree with you: Sometimes the closet-in-bathroom works, but this isn't one of those cases. One reason is that the closet door and the shower are just too close together. Switch the closet and bathroom /simplify the bath layout so it fits better in the available space -- this closet is slightly larger -- the loser here is the sink; to keep the toilet under the window, the sink has to shrink -- but the circulation between the rooms is greatly improved, and you'll have a great sound barrier between the bedroom and bathroom: Switch the closet and bathroom /reduce the closet a bit so you can still have the large vanity and the toilet is neatly tucked back in a corner -- you're gaining a linen closet IN the bathroom (or that could be turned to the closet as a deep storage spot for out-of-season boxes, suitcases, whatever) -- or you could have a truly massive shower --- of course, you've lost some closet space here; the question is, was it useful closet space? You'd still have roughly 7' of storage down each side:...See MoreLaundry, Master bath, and Master closet renovation - Input requested
Comments (4)I'm with Enduring in that I would prefer the space given to the closet instead of the toilet. In the last house, the toilet in the master was crammed into a tiny space shared with a tub/shower combo. Really, really disliked the space. Would traipse down the hall and use the other toilet. (I used the shower in the master only one time in all of the seven years that we lived in that house.) Also, I would not put a tub in but that may be just me. (The house already has one tub.) I would much rather clean a shower once every six weeks or so (we squeegee after a shower) than have to clean the tub (bent over and on your knees) every single time it is used. Tubs use a lot of water vs the lo-flo shower heads. But, if you love tub baths and routinely use a tub to bathe, that's another story and you'll want to include it in the remodel. (If you're thinking a cast iron tub, the floor framing will probably need to be beefed up.) Not a huge deal since the ceiling below will likely be torn out anyway for the plbg. changes. The other thing I see as a problem is the door opening directly in front of the vanity. That is going to be a pain if this is a shared bath and someone else is standing in front of the vanity....See More2nd Floor Layout - Master Bedroom, Bath and Closet 29x20
Comments (6)Thanks for the clarification and if we decide to send everything to an architect I will be sure to upload. At this point the builder has told us we have to put down a $5,000 deposit on the lot and $5,000 deposit to send the rough sketches to an architect. With the market being crazy, we are trying to compare what we would be able to afford with a new build vs. what we've been seeing come (and go) on the market. So we are trying to get a general sketch/layout idea of our build to see if the estimated costs are going to work in our budget....See Moreroarah
6 years agohfav88
6 years agoroarah
6 years agoJAN MOYER
6 years agohfav88
6 years ago
Related Stories

BATHROOM MAKEOVERSA Master Bath With a Checkered Past Is Now Bathed in Elegance
The overhaul of a Chicago-area bathroom ditches the room’s 1980s look to reclaim its Victorian roots
Full Story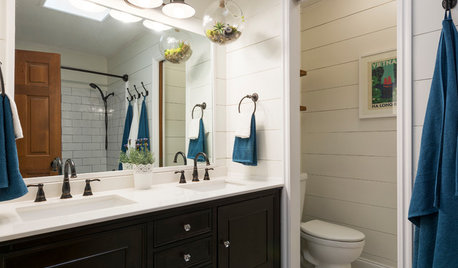
BATHROOM MAKEOVERSAfter Just 2 ‘Uh-Oh’ Moments, a New Master Bath
Thanks to their DIY efforts and perseverance, an enterprising couple get a pretty new bathroom for $1,000
Full Story
BEFORE AND AFTERSA Makeover Turns Wasted Space Into a Dream Master Bath
This master suite's layout was a head scratcher until an architect redid the plan with a bathtub, hallway and closet
Full Story
BATHROOM DESIGNRoom of the Day: A Closet Helps a Master Bathroom Grow
Dividing a master bath between two rooms conquers morning congestion and lack of storage in a century-old Minneapolis home
Full Story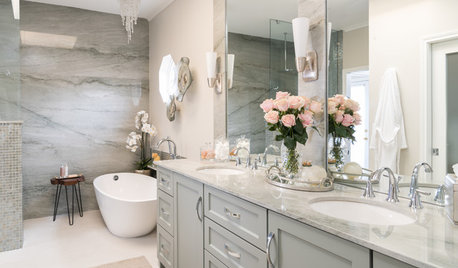
BATHROOM MAKEOVERSBathroom of the Week: Luxe Spa-Like Feel for a Master Bath
A designer found on Houzz updates a bathroom with a wall of quartzite, a water closet and glamorous touches
Full Story
BATHROOM MAKEOVERSReader Bathroom: A Plant-Filled Master Bath — No Tub Needed
A couple create the bathroom of their dreams with a lot of DIY work and a little help from the pros
Full Story
BATHROOM WORKBOOKStandard Fixture Dimensions and Measurements for a Primary Bath
Create a luxe bathroom that functions well with these key measurements and layout tips
Full Story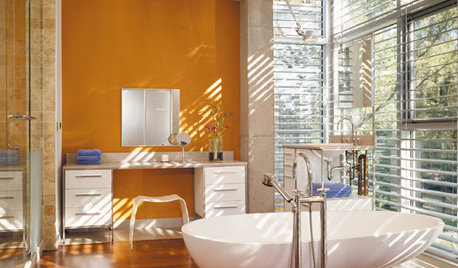
COLORBathed in Color: When to Use Bold Orange in the Bath
Orange you glad this warm and happy color can energize the place where you start your day?
Full Story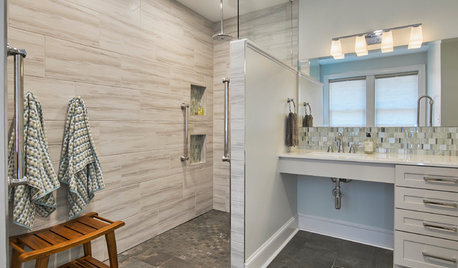
BATHROOM DESIGNBathroom of the Week: A Serene Master Bath for Aging in Place
A designer helps a St. Louis couple stay in their longtime home with a remodel that creates an accessible master suite
Full Story
BATHROOM MAKEOVERSFamily Tackles a Modern Farmhouse-Style Master Bath Remodel
Construction company owners design their dream bath with lots of storage. A barn door with a full mirror hides a closet
Full Story






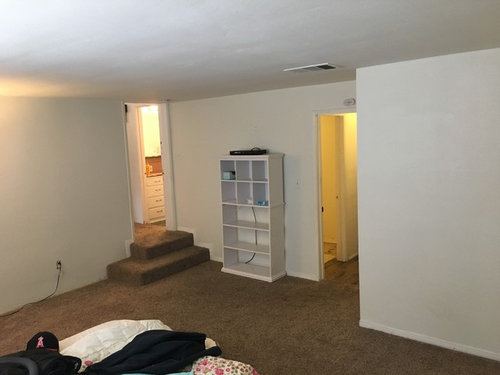


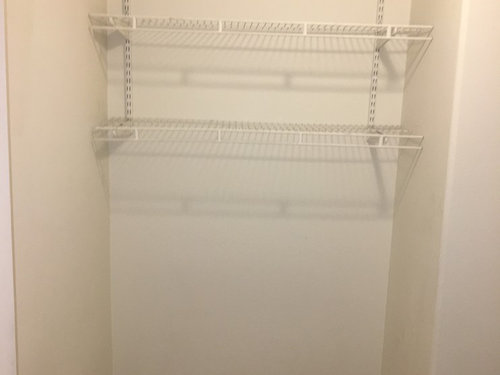

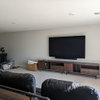

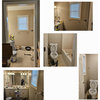

Rawketgrl